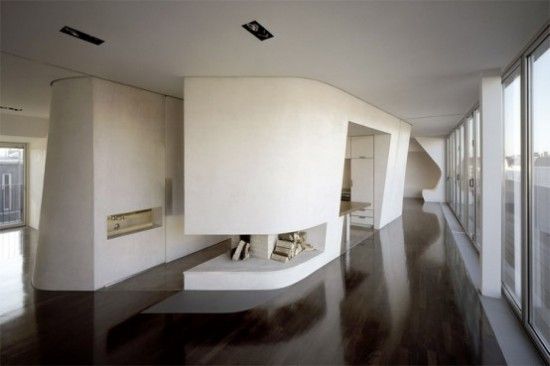Designed by Sándor Dúzs & ArchitemaSommelier’s Home is a stunning, modern home in the suburbs of Budapest.
The home sits on a steeply sloping lot and offers expansive views, window walls, and an open interior plan that utilizes stairs and built-in storage areas to seamlessly connect living areas. With a color scheme that mimics the surroundings, the interior surfaces move from dark and earthy to light and ethereal.
The lowest level features black, charcoal, gray, and green tones, with rough oak and marble tiles anchoring the look. This is the level for entertainment and fun and also contains the garage.
The second level contains neutrals to lighten the mood and opens up to look down on the lower level with a two story gallery lit with a fantastic chandelier. All areas have a function, with built-in work areas from office and school work to cooking to a fabulous open wine cellar that inspires the name of this soaring home.
An impressive tower of dark tiles, which includes a fireplace and separates the living areas on the ground floor, connects the levels.
Creams and white wines dominate at the highest level. The pallet offers space for a family of four, is relaxing and the design is functional. Occasional bursts of color surprise, while the overall effect is calming and airy.
Throughout the house, the flow and utility of every room works on every level. Despite the tall windows and the dramatic use of natural materials, the house is inviting, comfortable and cozy.
The exterior of the facade is asymmetrical, with interesting variations in the roof levels and a spectacular entrance staircase that climbs up the slope. Outdoor life is easy, with wide decks right out front.
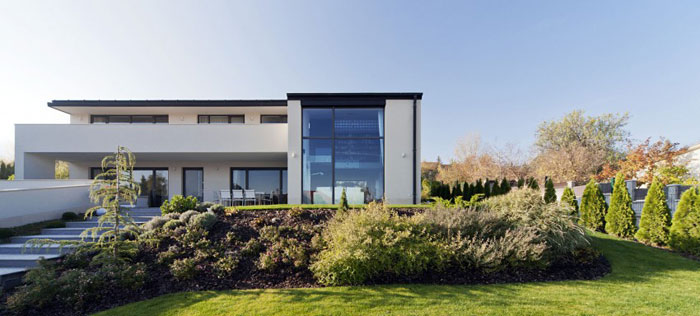
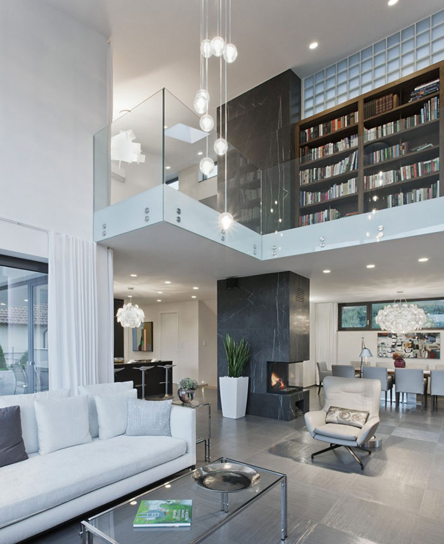
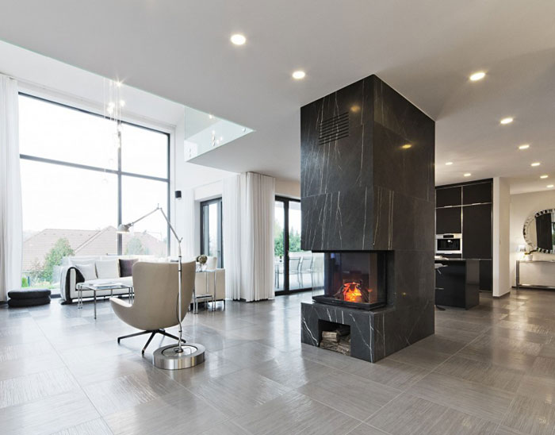
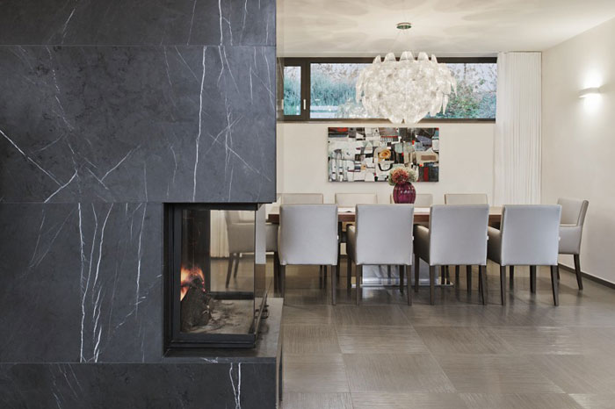
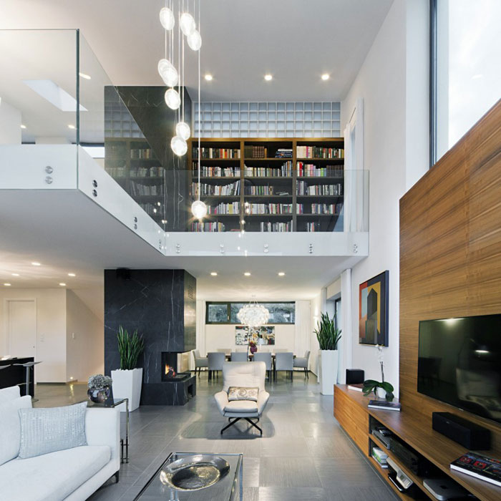
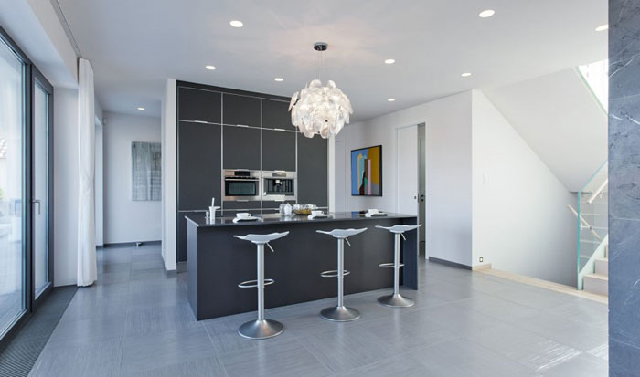
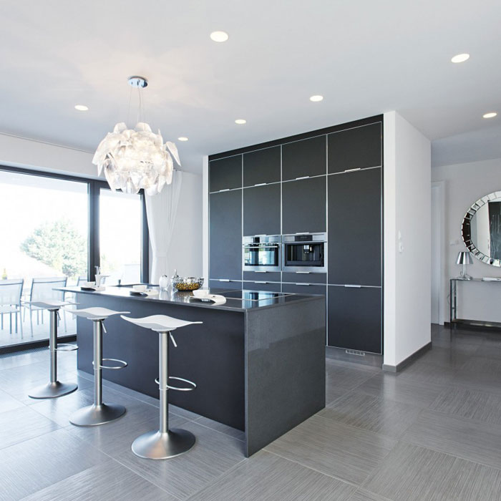
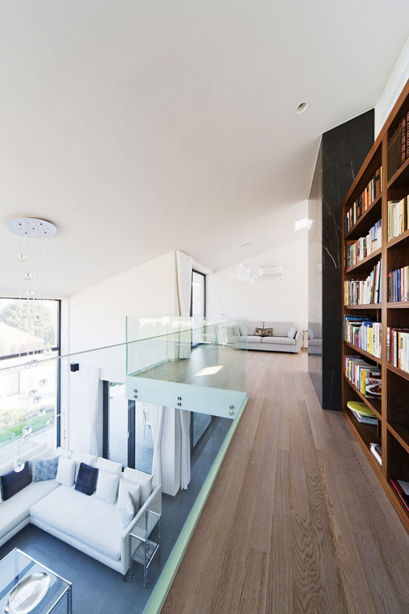
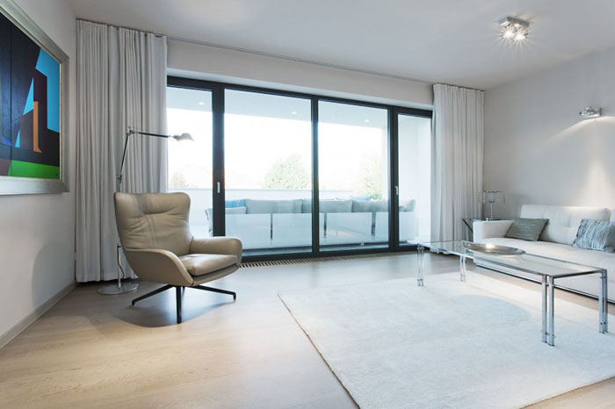
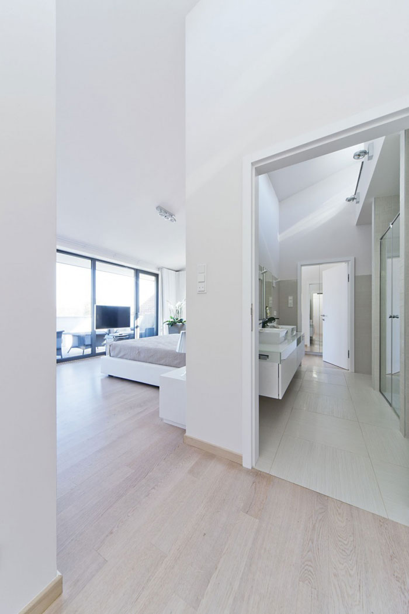
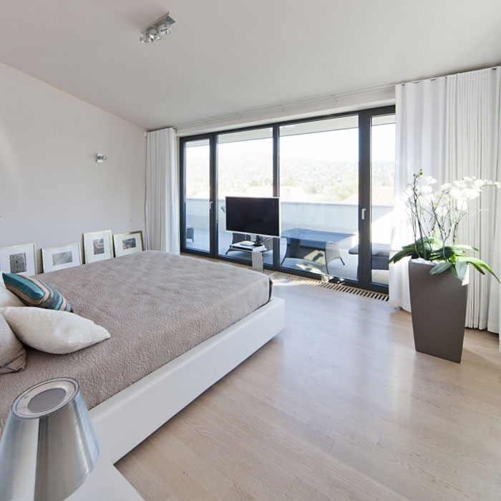
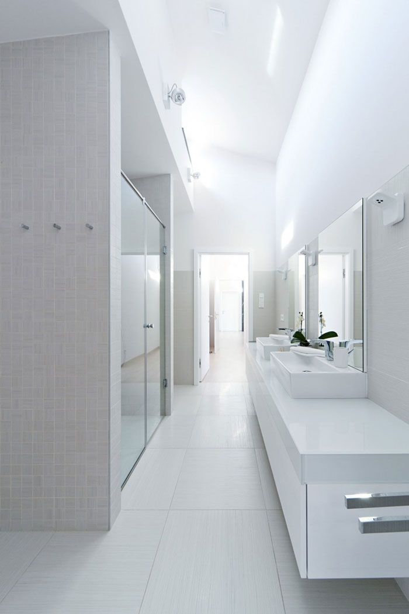
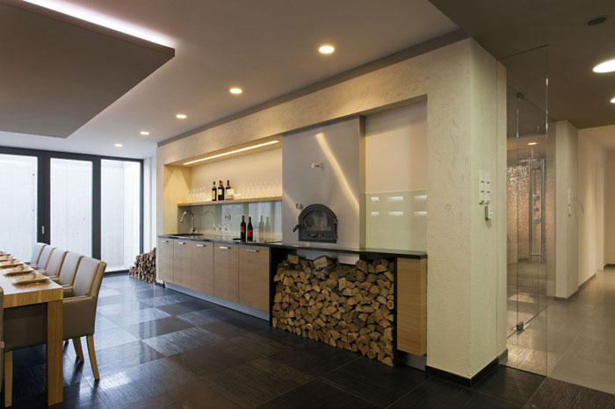
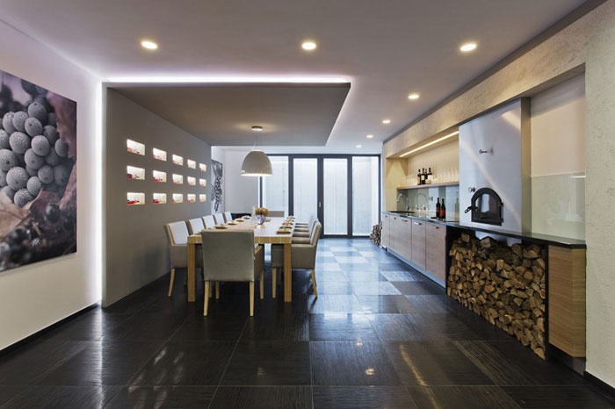
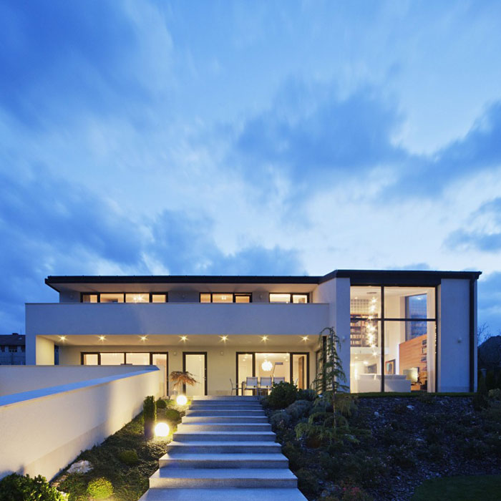
 Flower Love
Flower Love
