Nowadays, a large number of people run business in a small space in their home. There doesn’t seem to be enough space for all your important office work in this small room.
However, some office design ideas suitable for a small space can change this setting. People find small rooms a very manageable way to run an office.
All it takes is a small room in a corner, a little corner under the stairs, an attic, or even a place on an enclosed patio. All of them are the perfect backdrop for a small home office.
Make the small space usable with the right type of furniture to maximize the potential work space. For example, a desk with cabinets, shelves, and plenty of space to store files and place a printer and computer. This is one way to make the most of a small area. These products take up very little space, but they speed up labor production.
All you need is a bit of creativity to make almost any extra small space in the house very functional for a small office.
Some hardworking people have turned a room under the stairs into an office or a corner in the kitchen, a hall closet, and even a room in a hallway. Learn to use your imagination. Add a few details like an all-in-one desk, lighting and a comfortable office chair to turn this area into a working space.
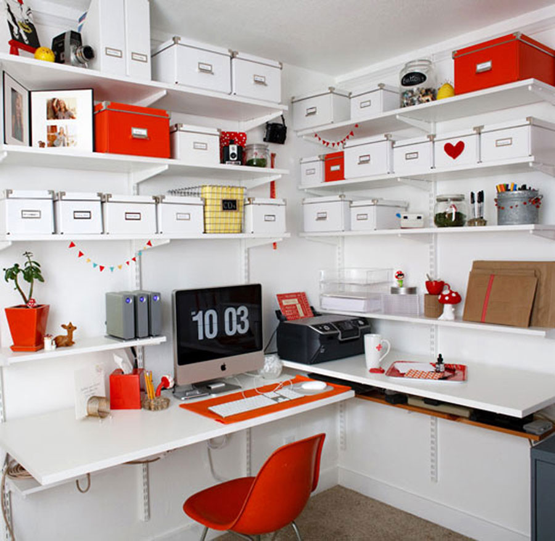
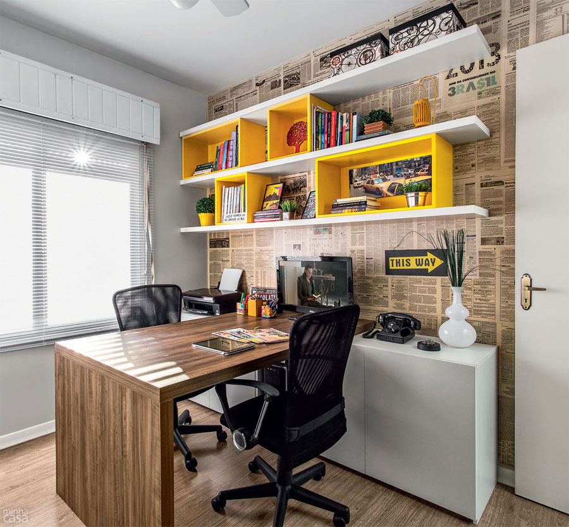
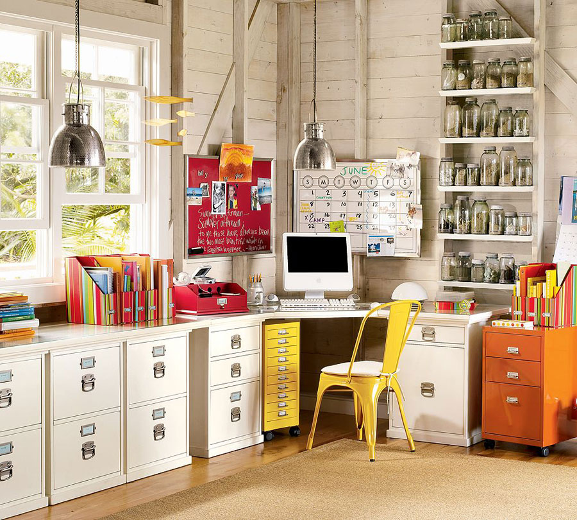
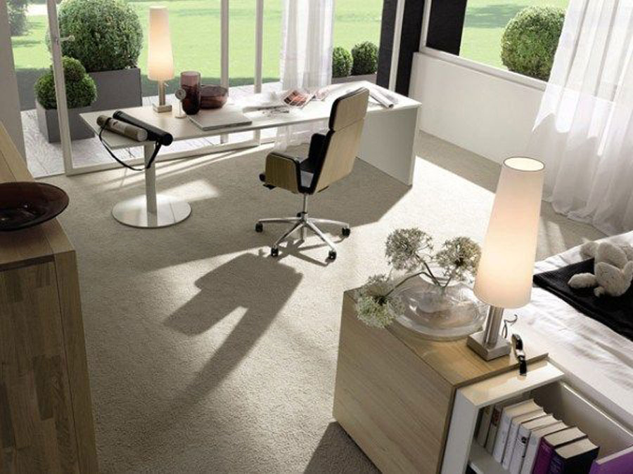
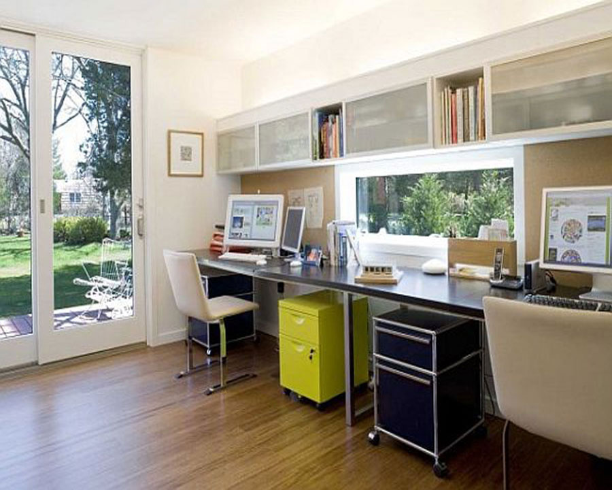
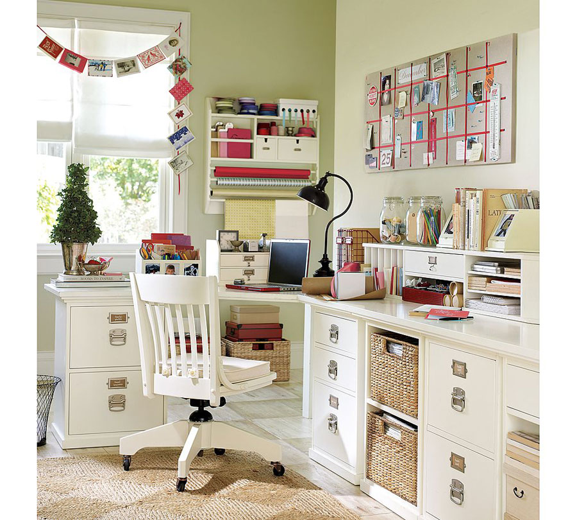
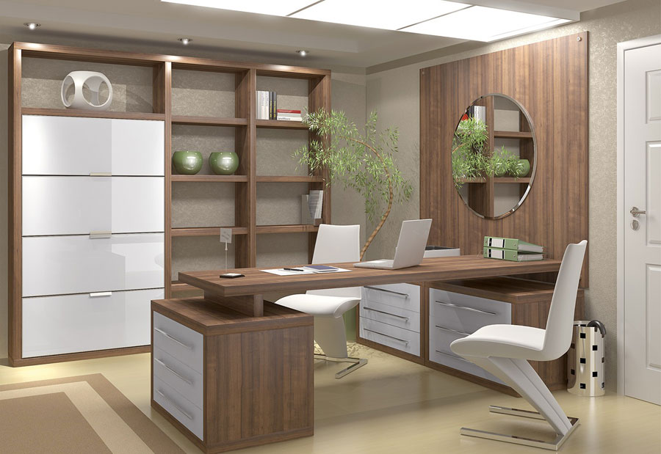
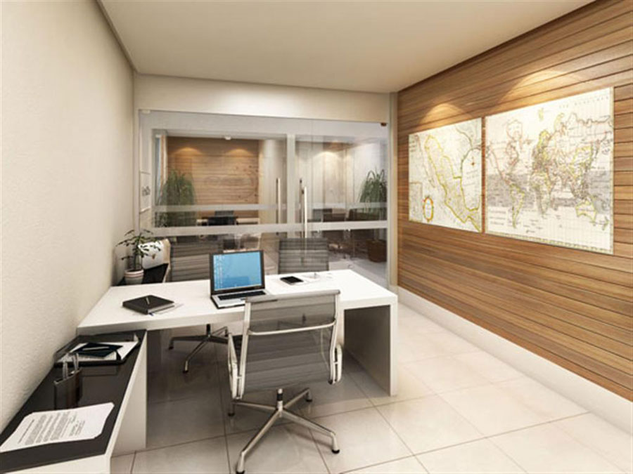
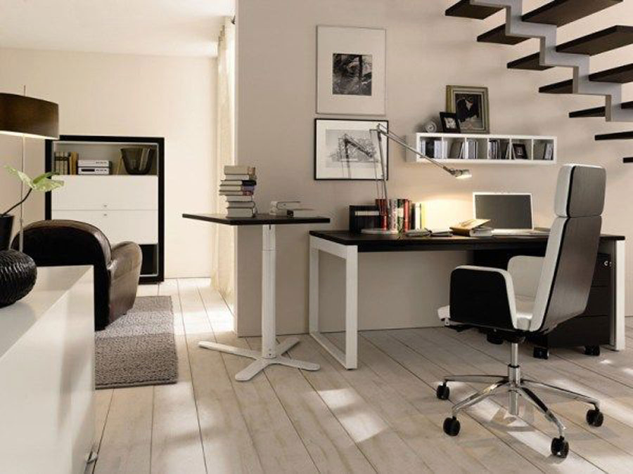
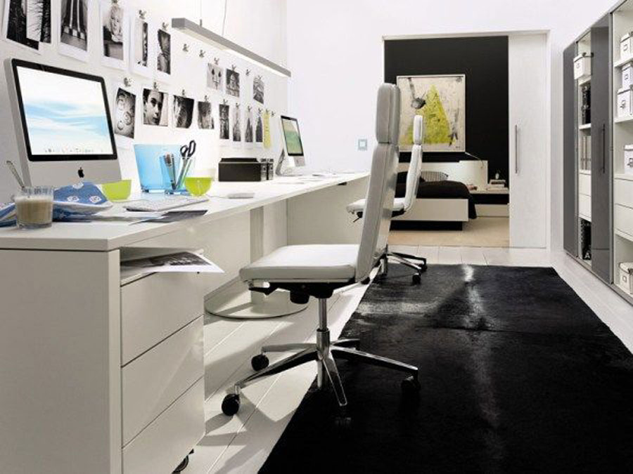
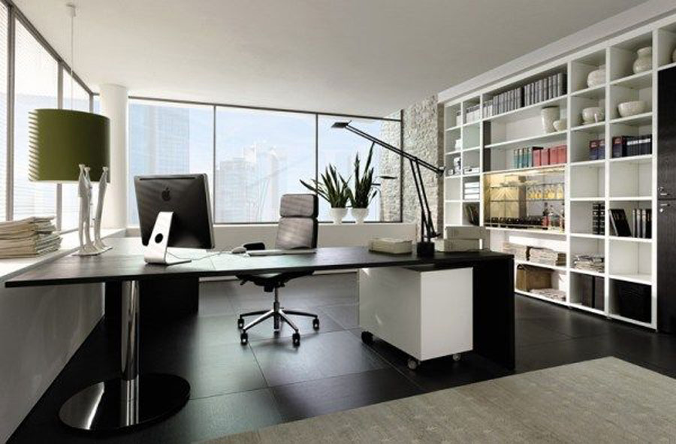
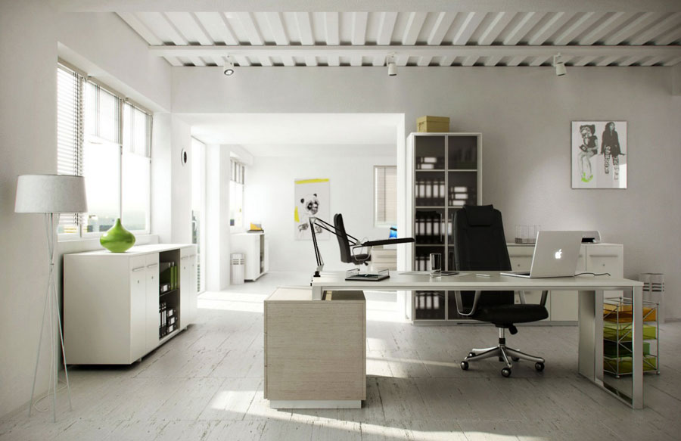
 Flower Love
Flower Love
