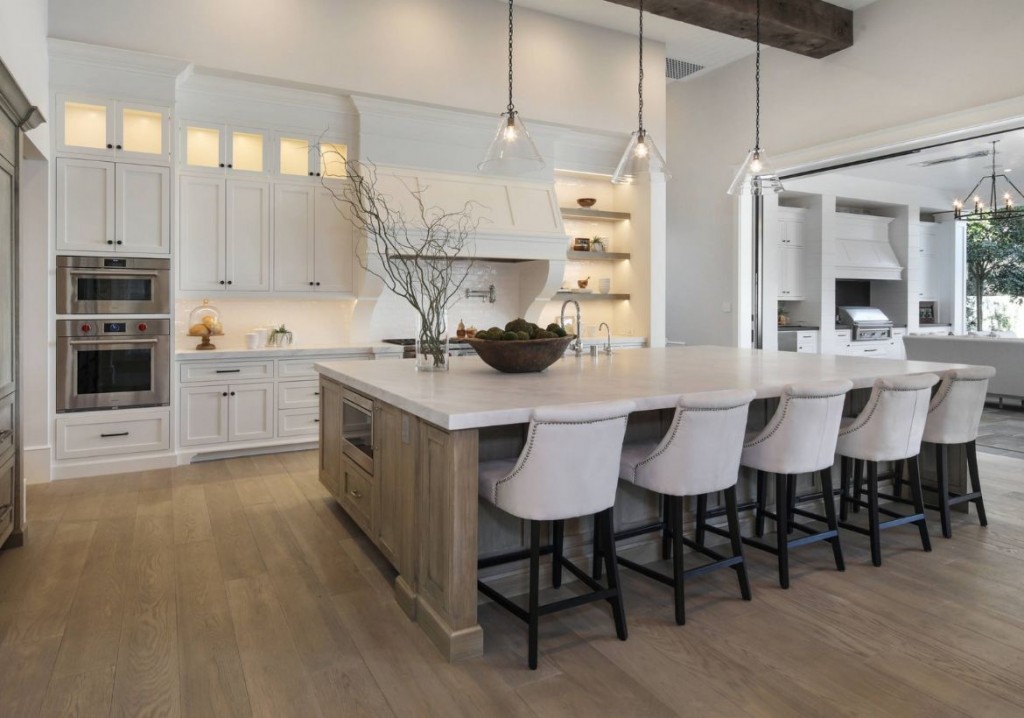Tearing down walls and opening up living space is a popular idea, no matter how many square meters there are in an apartment.
From the smallest apartment to the largest house, owners and tenants tend to want a larger, more open living area. There are many advantages, but before you start knocking down walls for a redesign, it is worth researching the advantages, pitfalls, and knowing the basic rules of design.
There are many very good reasons why creating an open kitchen style in single family homes has been popular for a number of years.
The design looks good and gives a real feeling of space with lots of fresh air. Large families with two or more children and pets can use the space to socialize and spend time with family.
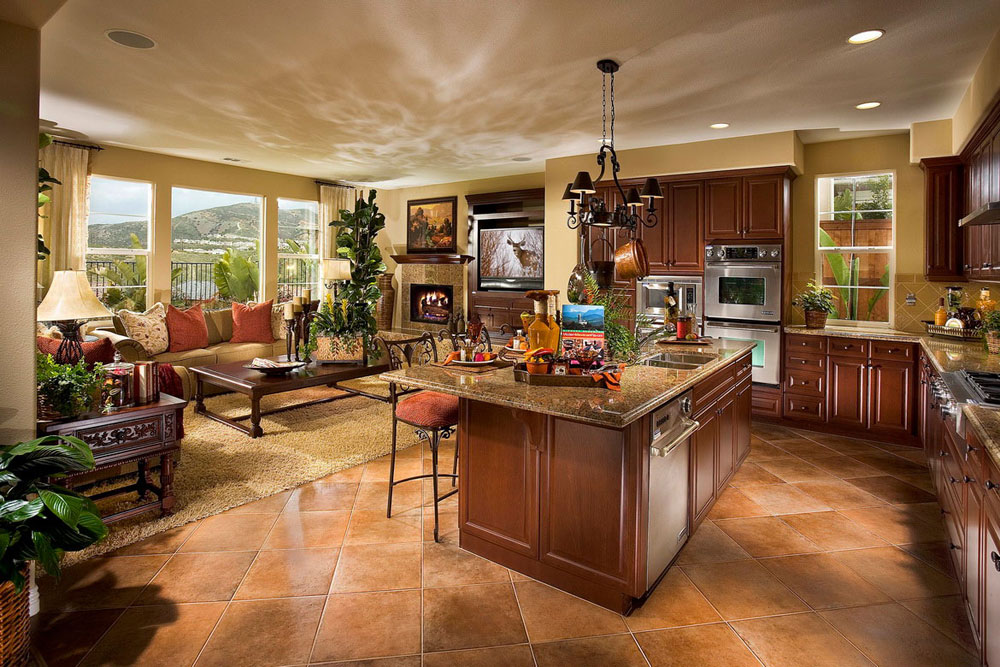
Large open spaces benefit families who like to gather in the kitchen and cook before they sit together at the table, linger over dinner and then spend the evening watching TV, playing cards or talking. Parents with young children like the design because they get on with their day-to-day life and can easily watch the children from another part of the large, open living area.
In small apartments, an area with a kitchen and living room that are open to one another creates the appearance of a much larger interior space than actually exists. When guests drop by, the host can still chat with them while he prepares food in the kitchen. Meanwhile, her friends are not isolated and have to chat in a small living room while they wait for the chef to finish the dinner.
It is easy to see how attractive and useful open space is, but before you begin this rather large venture, there are a few pitfalls you should be aware of that you may face, especially when working on the kitchen. Follow these tips to make the kitchen in your new open-air living area attractive and functional.
Create the image of a larger interior space
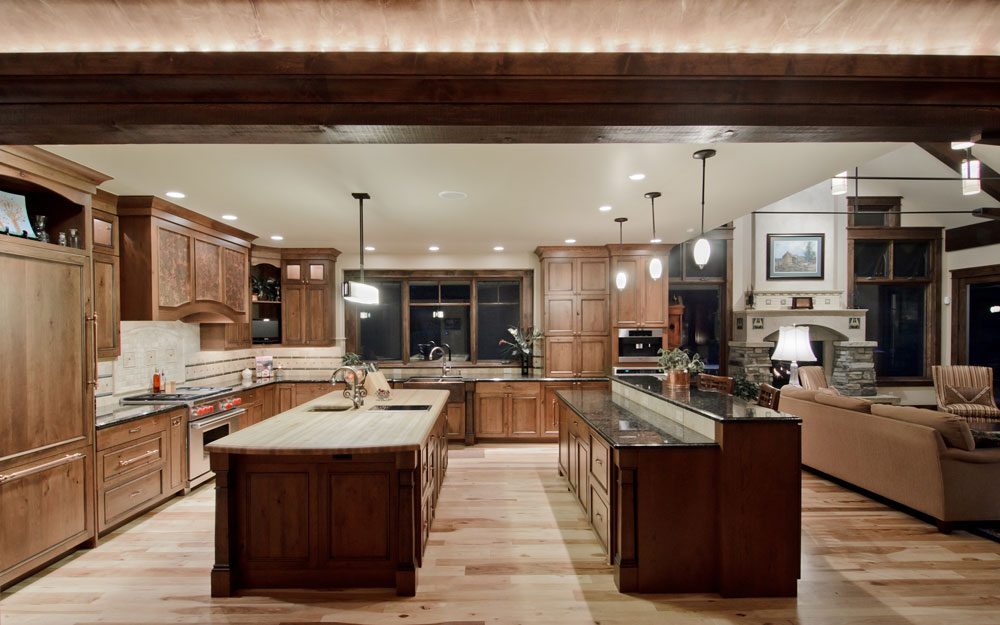
The biggest challenge in developing an open design is keeping it organized and making sure it is complete but not overdone. Too many elements in a large room detracts from your goal of a comfortable, open and fresh space.
A fundamental element in creating an open space is an unobstructed view, which is an integral part of creating that feeling of spaciousness and airiness. Continue that clean, crisp look into the kitchen area, avoiding the temptation to add barriers to the design.
Once you’ve opened the area, don’t close it again with items like folding umbrellas, bookcases that act as partitions or fringed panels or curtains. If you think you need these “privacy” features, consider creating the open style as a whole.
While the absence of barriers goes a long way in creating the open, airy space you are looking for, the right furniture is also an essential part of the plan. The right furniture will enhance your new, larger living area and create balance, promote harmony and promote the unity between its features.
In the kitchen, avoid the same tall, tall, and heavy pieces that work well in the living room or lounge area. Elaborate and bulky wall units dominate the kitchen, drawing attention to its lines of sight and making the room appear smaller. Once the eye is drawn into the kitchen, the effect is to essentially isolate and cut that part off from the rest of the living area. This effect would defeat the purpose of your redesigned space.
Use the same colors in your open space
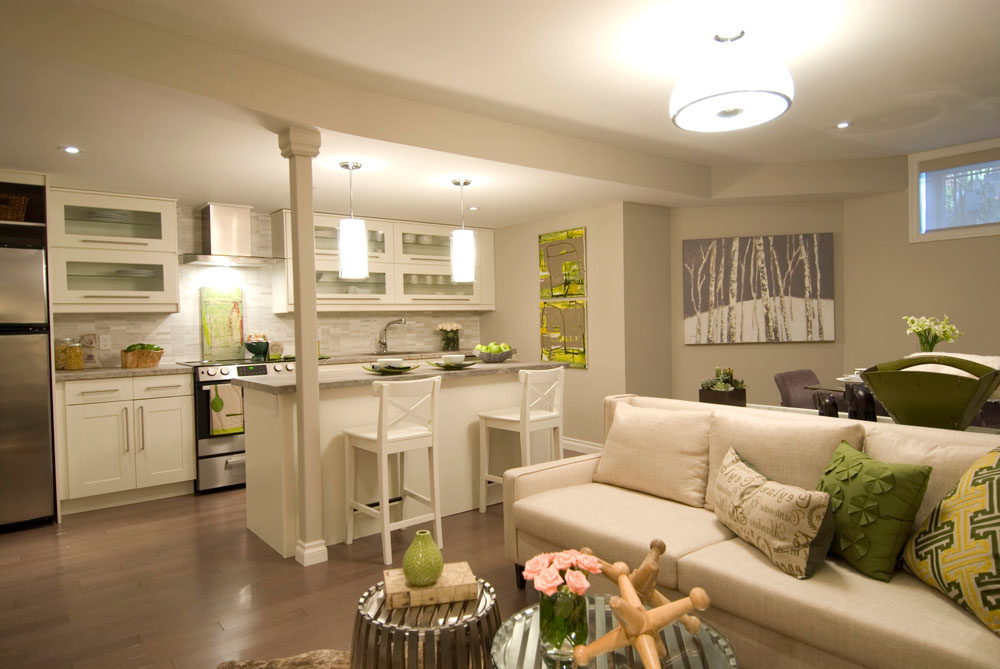
You will still need wall units to make up for the storage space that was lost when the walls were torn down. Without access to adequate storage, you run the risk of ending up in an overcrowded, uncomfortable space. The key is to choose simple, unobtrusive designs for the top cabinets. Make sure their colors, materials, and style match the rest of the areas in the open area.
Share correctly
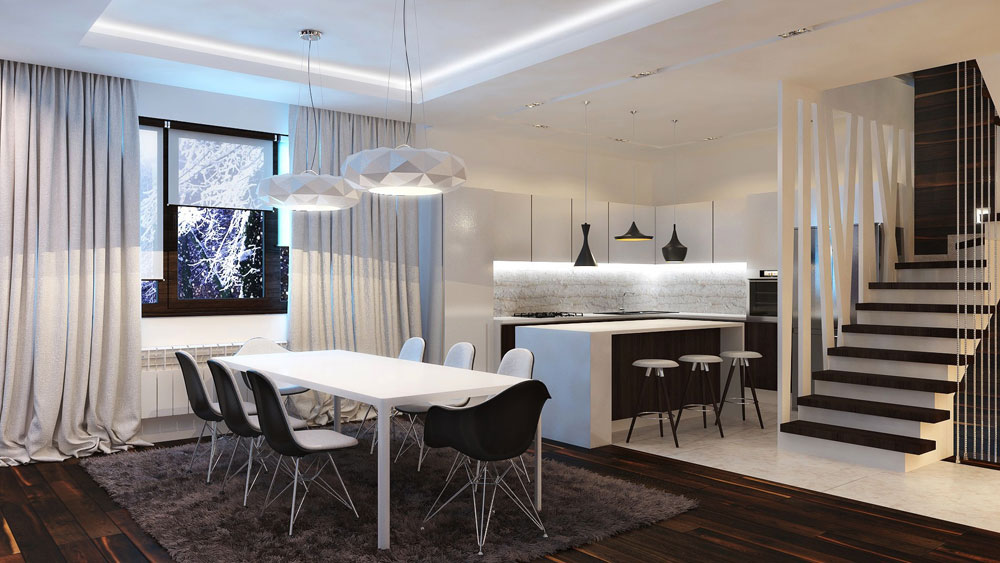
Kitchens have evolved from a simple, practical workspace for cooking food to an integral area for family engagement and interaction. The open space model allows homeowners to improve the redesigned kitchen area by skillfully designing certain areas for dining, cooking and living areas.
Appropriate transition pieces between these zones enhance the flow of this activity while maintaining the airy feel created by the design.
Often times, a kitchen island can serve as a useful dividing line between the food preparation areas and the lounge area without disrupting the flow and unity of a large open space.
A breakfast bar or a rectangular table can accomplish the same goal. These elements work well for larger, more spacious homes, but bulky units can defeat the original purpose of tearing down the walls of a small apartment to make room.
However, if you leave the area completely blank, it will look unfinished. Also, imagine working in your kitchen with guests staring at your back. One solution is a partition that serves as a TV panel on one side and a breakfast bar on the other.
The narrow partition provides a soft divider and unites the two rooms by having the same color and style on both sides. If you use the same flooring in both areas, the harmony is maintained.
Choosing a style
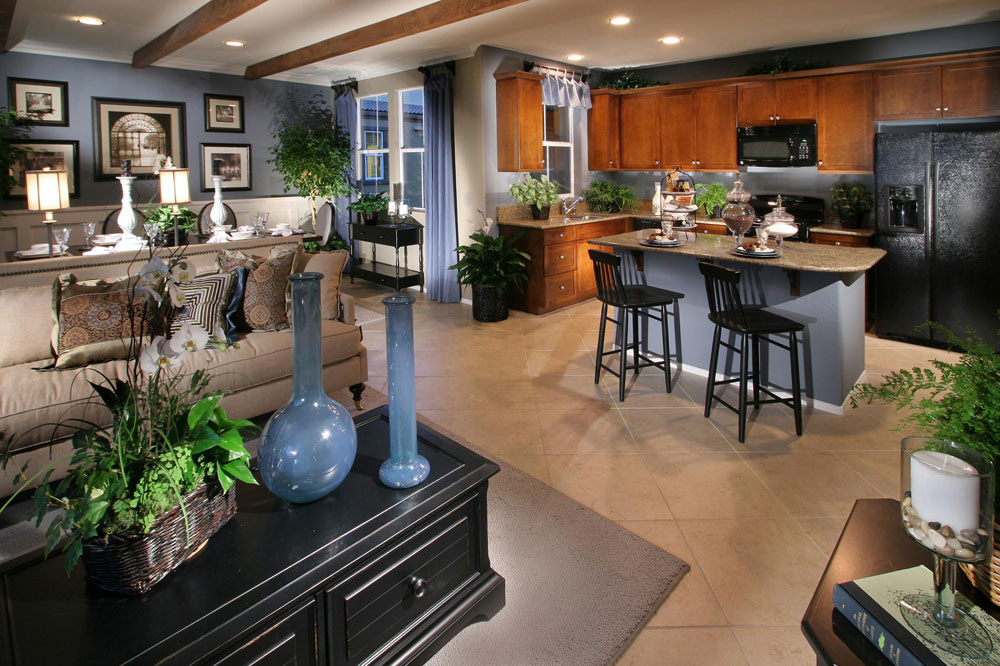
When looking at the overall decor of your new spacious living area, you need to think about how to create coherence between your style choices. You can think outside the box and mix styles including modern, minimalist, and rustic. They can be in the same room if you choose elements carefully and don’t put them all in one area.
Combine a classic kitchen with a modern one? Place both classic elements and modern accessories in other parts of the living space. Keep these cabinets with framed doors but also use accessories like a glass table elsewhere in the overall area.
Let the kitchen and living room appear as one room
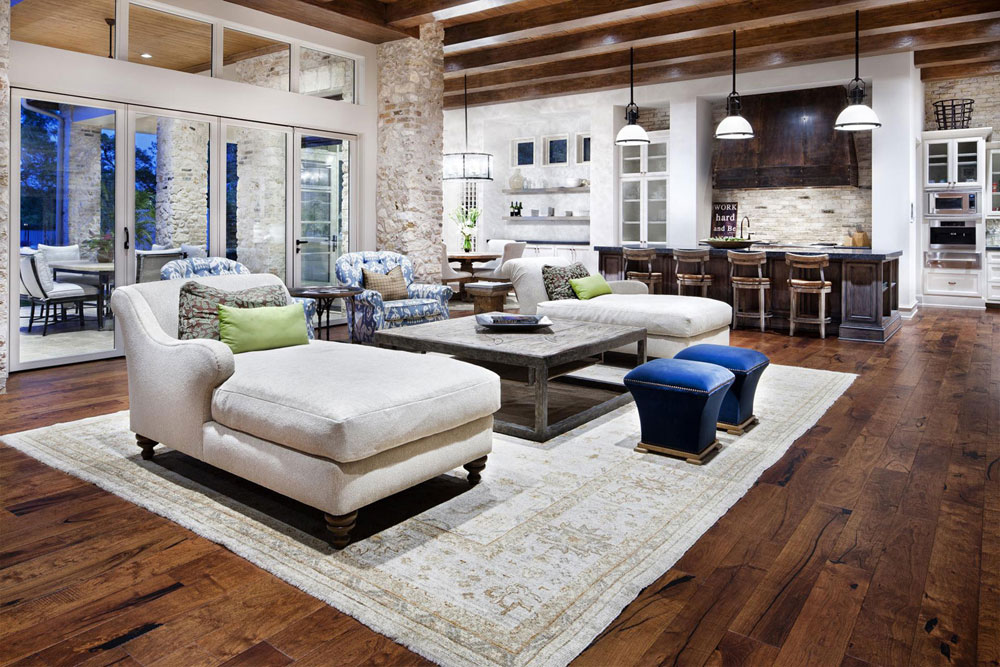
Choosing a different floor for each area of the open space is a surefire way to undo the uniform effect you want. Continuously matching floors throughout the area create the harmony required for this style to work. So choose a single floor style that suits your budget, intended function and style, and use it throughout the kitchen and living area of your open space.
Whether linoleum, wood or tiles, keep your flooring material consistent. When choosing the material, consider the functions of both areas of the larger space. For example, porcelain flooring that works in the kitchen may not create the cozy, warm feeling you want in your living room or lounge area. A good quality natural stone may be a better choice to meet the needs of both.
If you really want to use two different types of flooring in the kitchen and lounge area, make sure the shades are compatible. A high color contrast in which the floors intersect can be unpleasant to the eye and impair the harmonious flow between the two rooms.
Be careful with the kitchen furniture
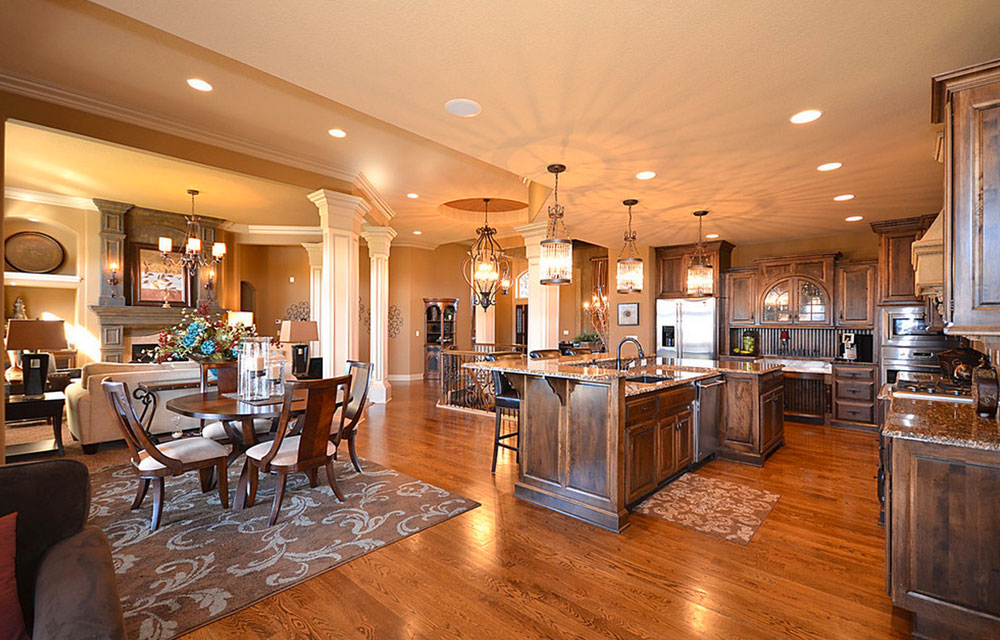
You should be careful not to fill this spacious, airy space with very large units. On the other hand, you need units big enough to be useful.
Furniture elements that serve multiple purposes and fulfill more than one function create a versatile scheme that makes them suitable for outdoor living.
In the kitchen, the peninsula and kitchen island are pleasant to look at, but they can serve a variety of functions. An island or peninsula could keep all of your favorite cooking needs within easy reach, or the device could serve as a bookcase or snack counter.
Summarize something
Here’s a quick recap of what to consider when redesigning your kitchen and lounge in an open air space:
- Look at the room. Be smart about the storage units and keep the area free of clutter. In this way, a small kitchen appears larger and creates an atmosphere of unity and harmony in a larger kitchen.
- Link the “zones” of your open plan living space by creating visual connections between them. Use similar cabinets or open shelves in both the kitchen and lounge areas. Use the same or complementary flooring material for the entire open space.
- Connect the different areas of your modern open kitchen with the help of colors. You can apply a specific color to a kitchen wall to highlight a similar, complementary color in the dining or lounge area.
- Use similar materials to join the areas. For example, use the same grain and color of the wood for the kitchen island and dining room set to create a visual connection.
- Think about both the shape and the function of your kitchen area. If you’re a serious cook, you may need a good solid surface and plenty of room to prepare food. Those who entertain often benefit from a special dining area. A large family who often gathers in the kitchen may find a large island useful.
- If you want the kitchen to be the center of your family’s living space, install the best possible cabinetry. If your kitchen is an integral part of family activities, it is more likely to be part of your living space and should be of the best quality and attractiveness.
- Connect with a friendly roundhouse designer who has the extensive experience you need to understand all of your options in the early stages of planning your remodel. He can help you find solutions and creative ideas so that your open space flows with the unity, harmony and calm that you want.
 Flower Love
Flower Love
