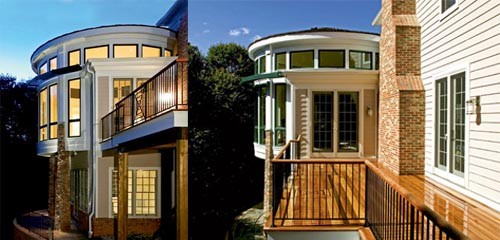Toronto is increasingly becoming a synonym for high-quality, contemporary living. The trailblazer is the fabulously designed Cedarvale Ravine House, designed by Drew Mandel Architects It was completed in 2011 and makes optimal use of the modern architecture to perfectly complement the beautiful natural landscape of this region.
The cubist architecture that was designed for the construction of this striking property was designed with open living in mind and is truly unique in making the most of the space available both internally and externally.
Cedarvale House was built to make the most of natural light. The floor-to-ceiling windows form the entire walls of this fascinating property. This spans the entire property, from the spacious kitchen / living area to the bedrooms and study space. The owners of this home will never struggle for breathtakingly colorful views, with panoramic scenes of classic Canada visible in all directions.
There is a stylish, modernist swimming pool on the premises that goes hand in hand with the angular style of the property. There is also a wooden deck and a stylish terrace / balcony on the first floor, ideal for enjoying the beauty of the great outdoors.
Every detail of this accommodation exudes quality and sophistication. All the features – even the stairs and the shallow stone bathroom – suggest a graceful style that perfectly complements the stunning location. Designed by Drew Mardell Architects, it is a testament to their ability to have this property at the heart of their portfolio.
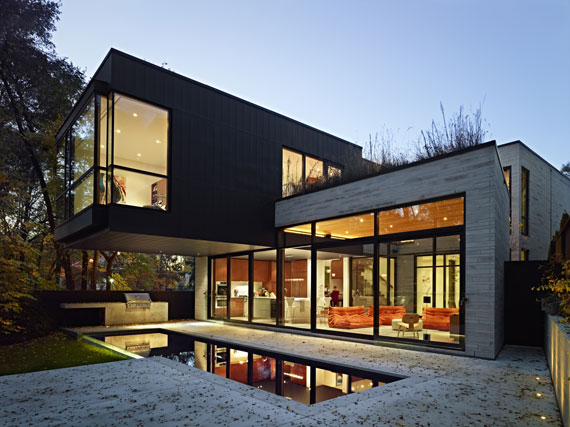
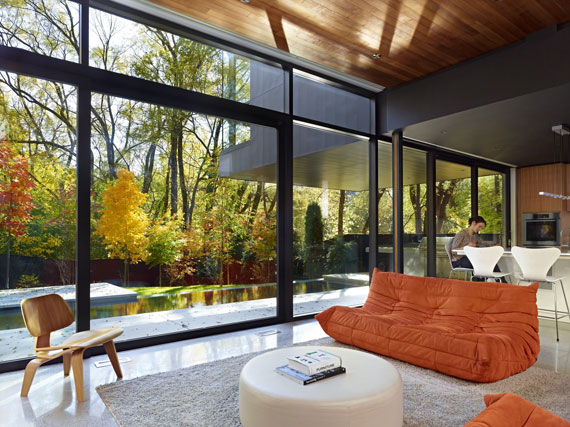
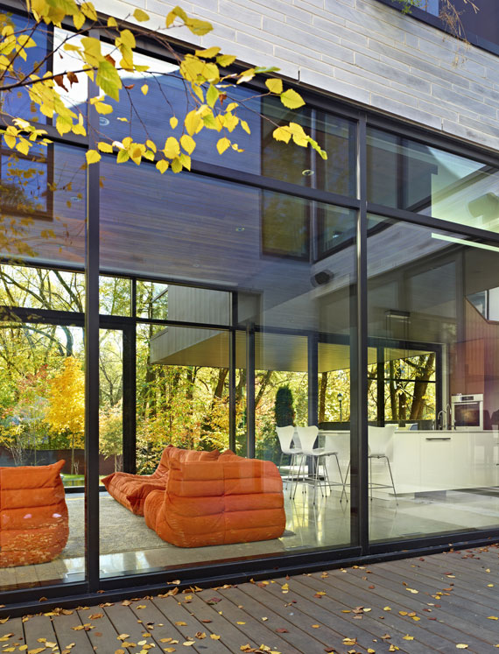
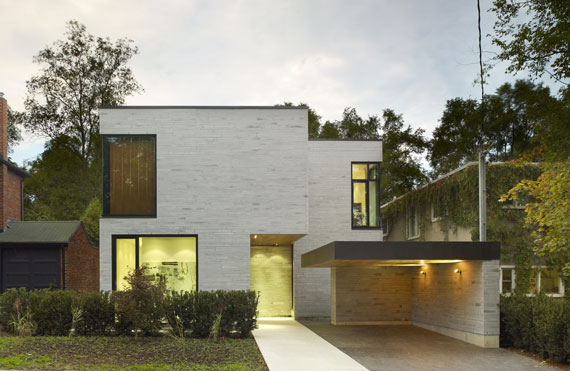
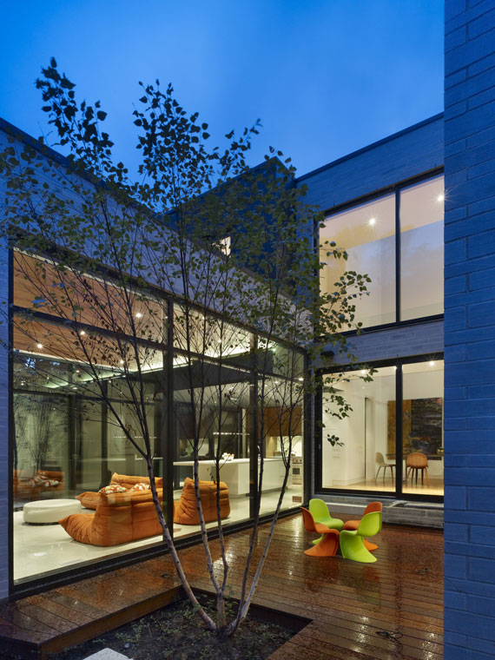
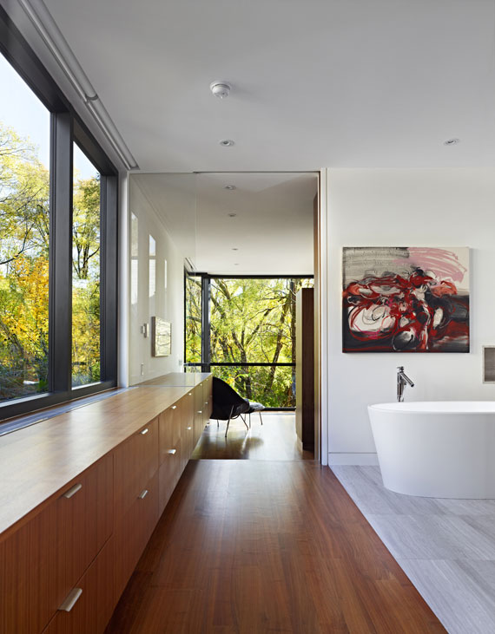
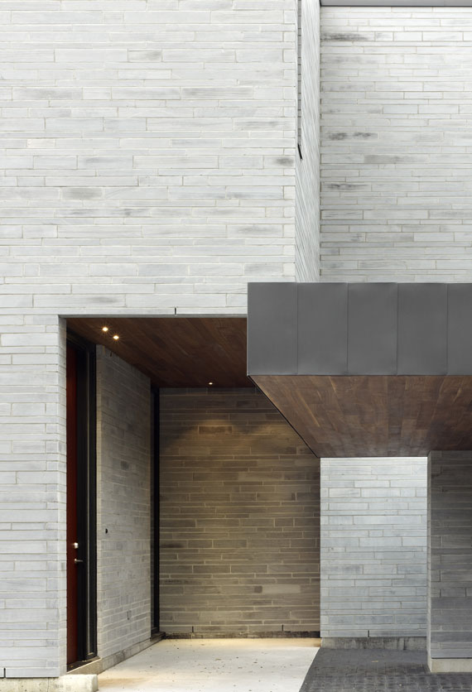
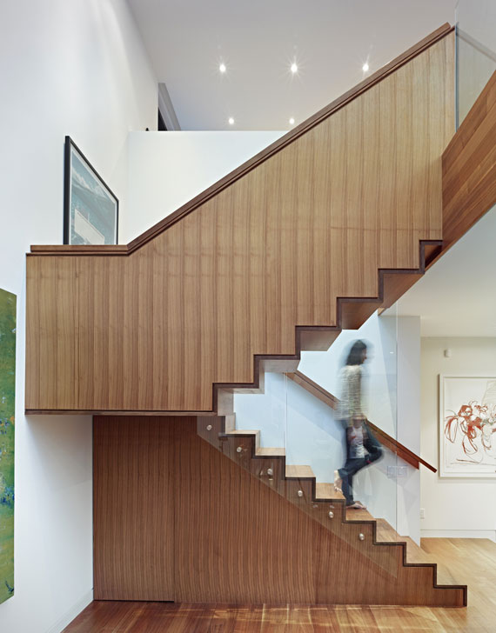
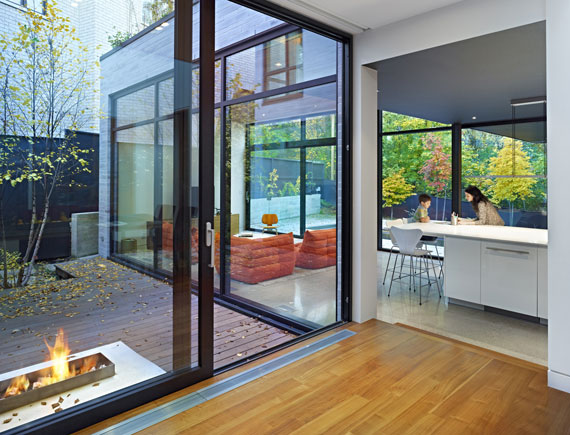
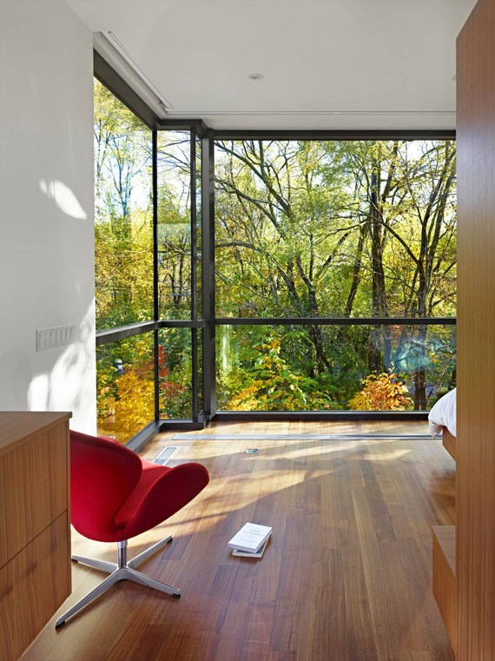
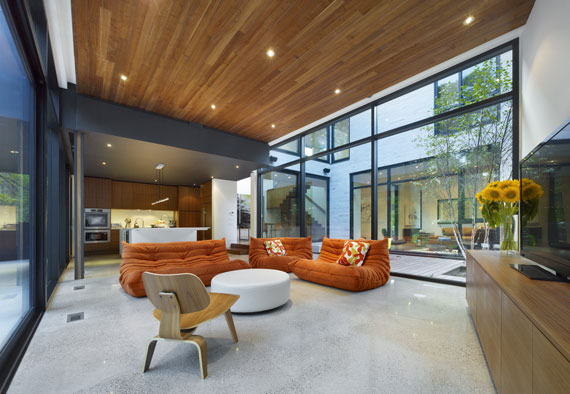
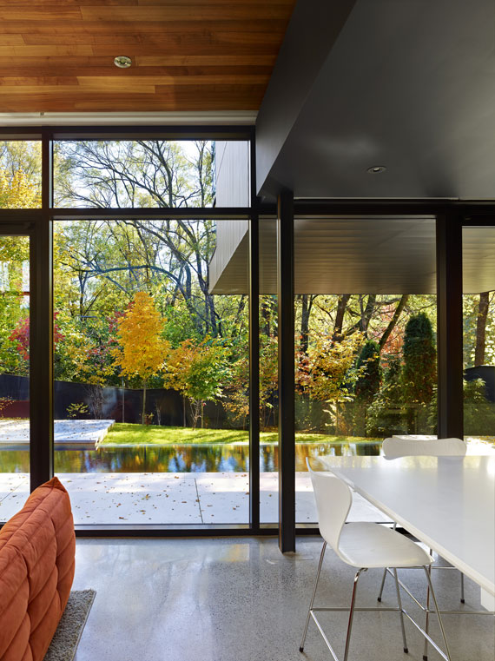
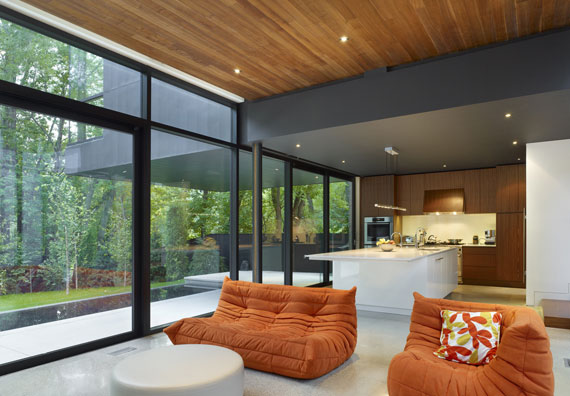
 Flower Love
Flower Love
