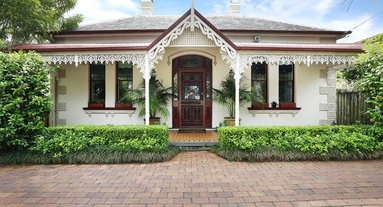The Wahroonga House is a single family home designed by the architect Darren Campbell. Located in a leafy suburb of northern Sydney, the hotel is inspired by the outdoor life and natural surroundings. The house plan consists of two interconnected pavilions built around a central courtyard with a meandering, irregular blue pool.
Wahroonga House, completed in 2010, combines modernist minimalism with a millennial connection to nature for a quiet, inspiring living environment. Both pavilions overlook the inner courtyard and the green. All living spaces are filled with natural light and offer easy access to the courtyard and the pool.
The street level entrance consists of a walkway bordered by blooming rubber plants. It leads to the living room on the first floor, which is on two floors and overlooks the courtyard and pool. The two-story house has clear glass facades with a view of the inner courtyard.
Solid wooden posts frame the pavilion portals on the courtyard side. The courtyard has outdoor seating and an outdoor dining area. Covered verandas that open onto the inner courtyard offer protection from the weather if necessary.
The glass walls overlooking the courtyard create a feeling of space and tranquility, while the trees and shrubs ensure privacy for all living areas. A covered gallery on the west side connects the front and rear pavilions.
The front pavilion consists of the entrance area, living room, master suite, kitchen and formal dining room. The rear pavilion includes bedrooms, living rooms and washrooms. Balconies next to the bedrooms on the upper floor promote the feeling of space and turn the outdoor area into an extension of the living space.
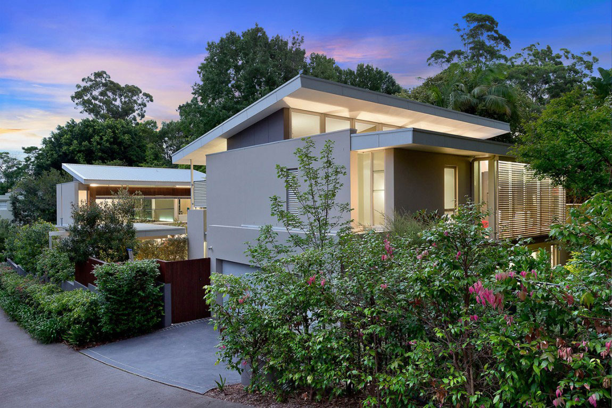
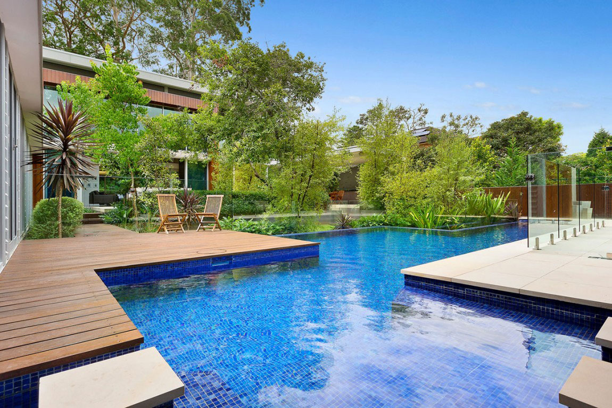
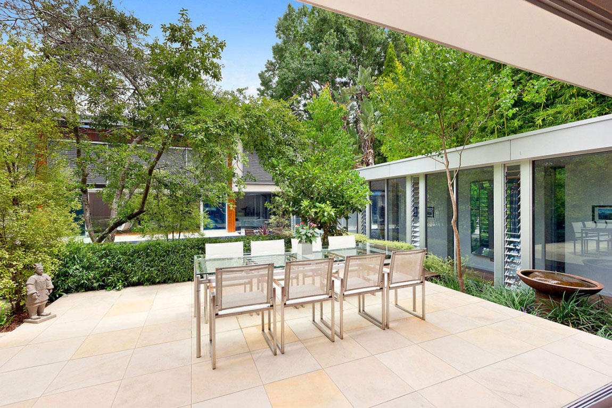
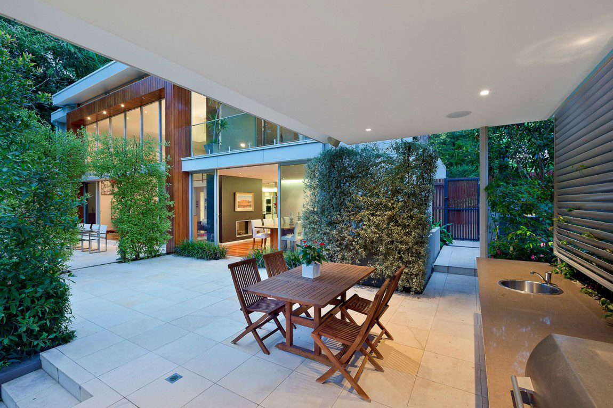
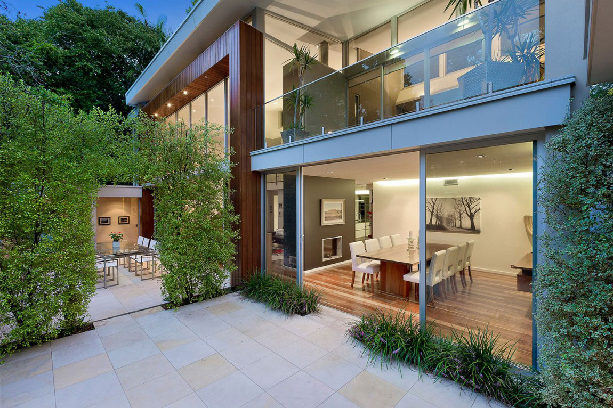
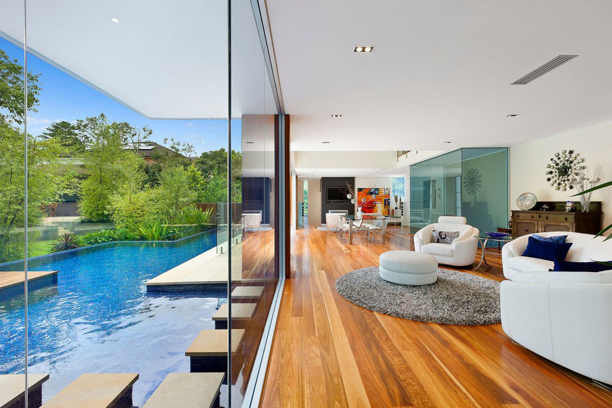
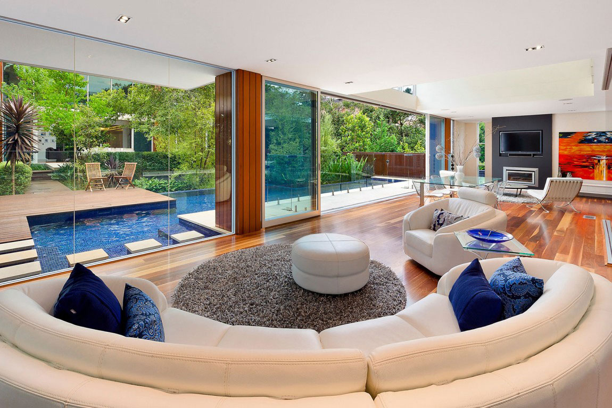
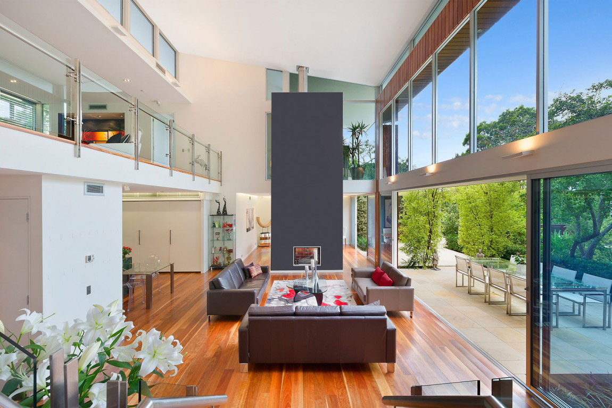
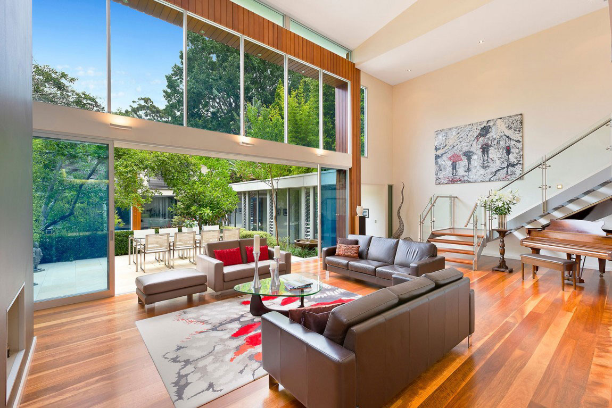
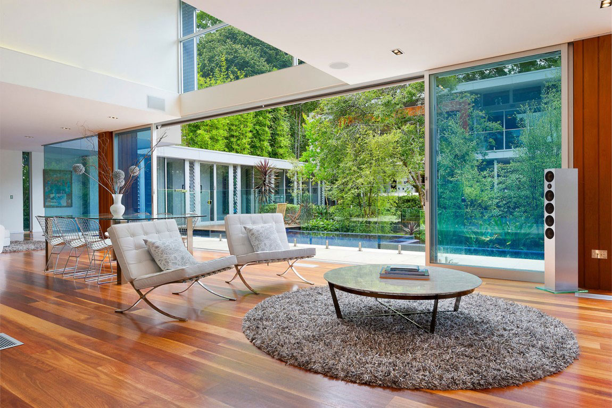
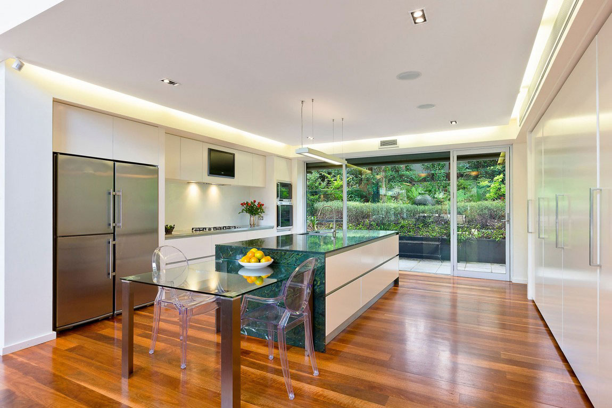
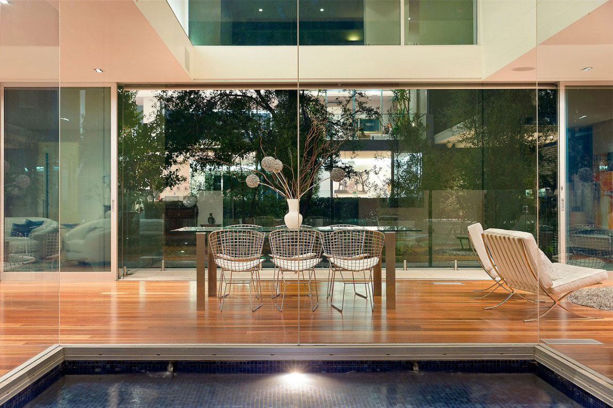
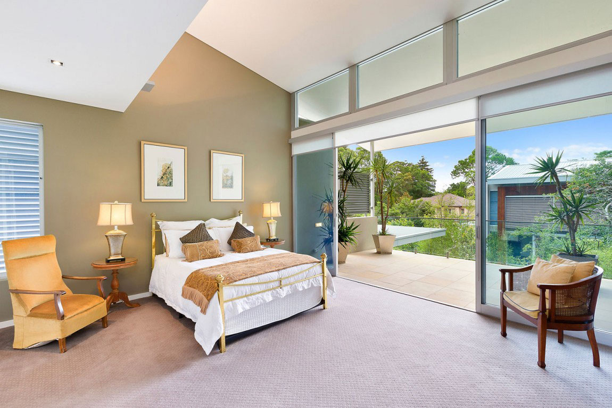
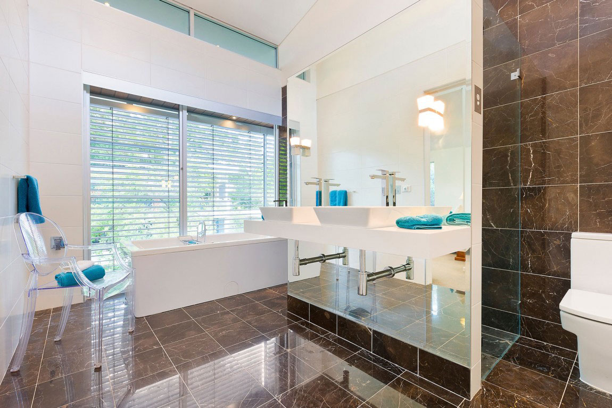
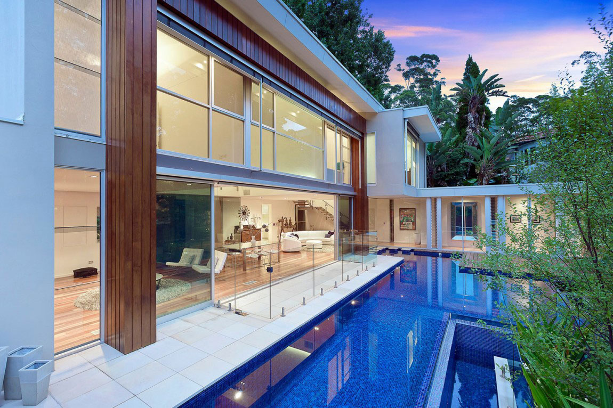
 Flower Love
Flower Love
