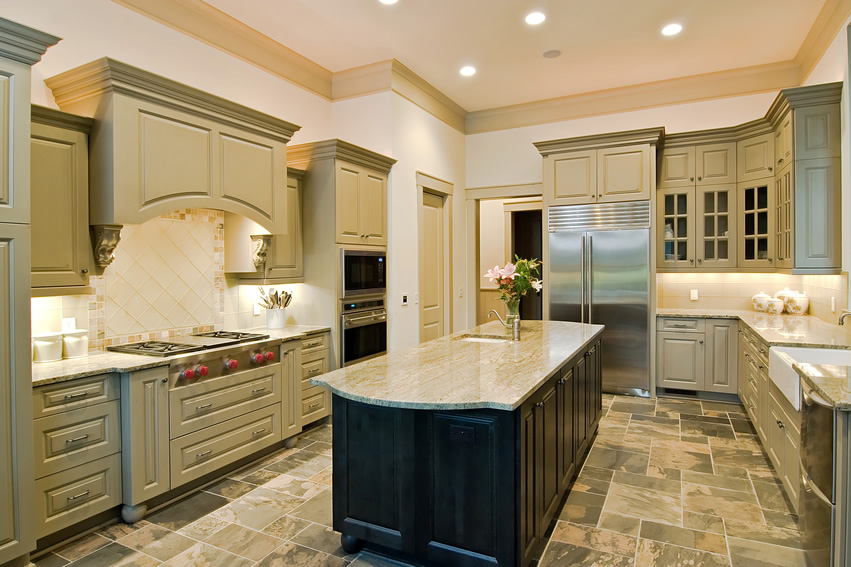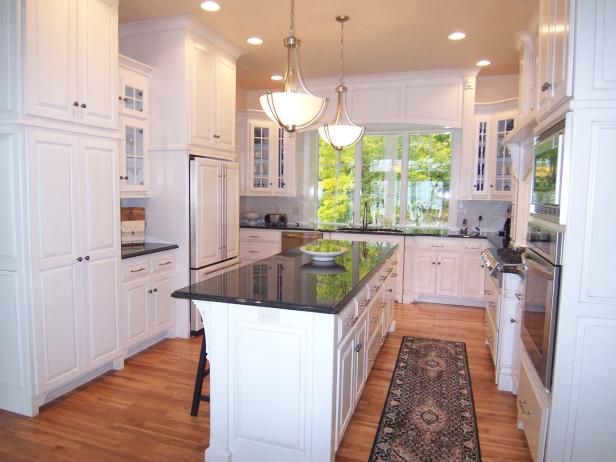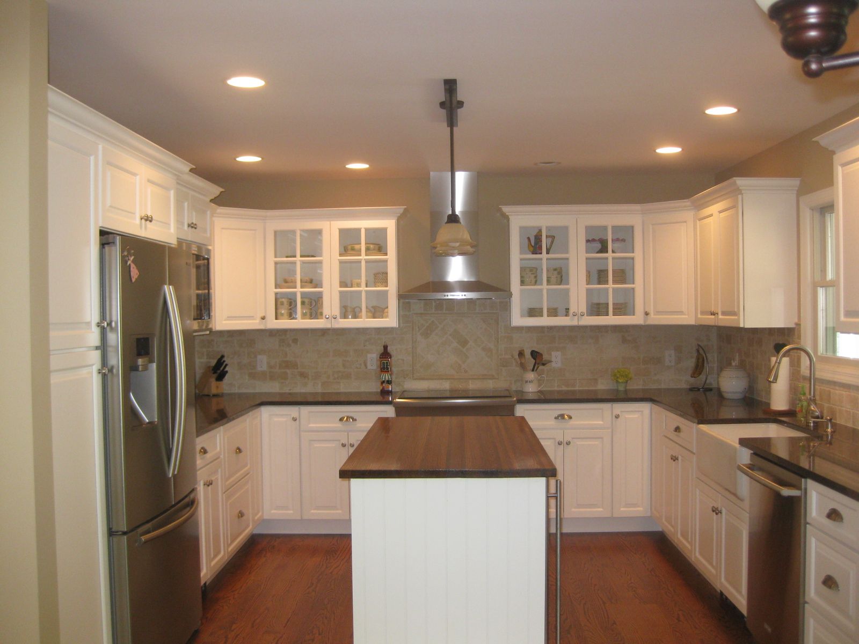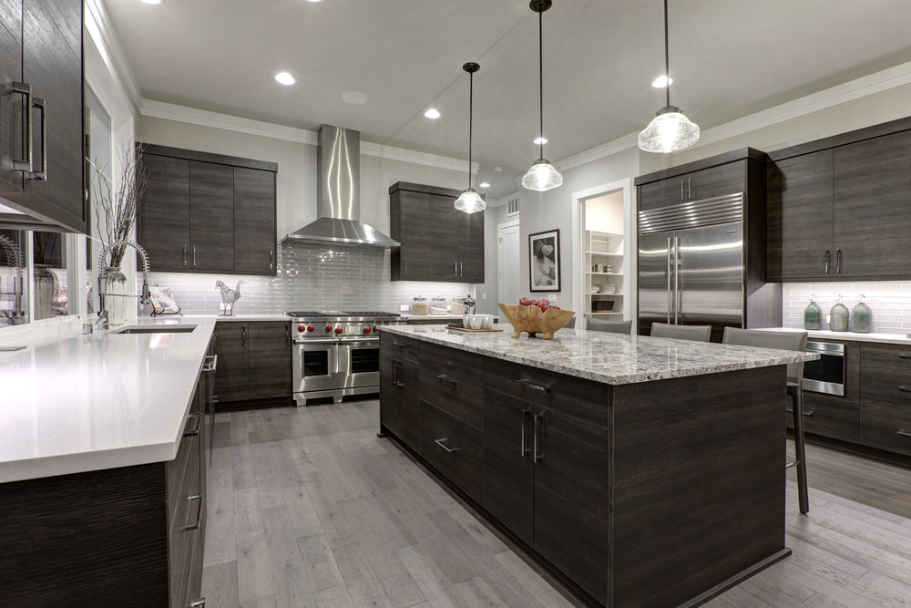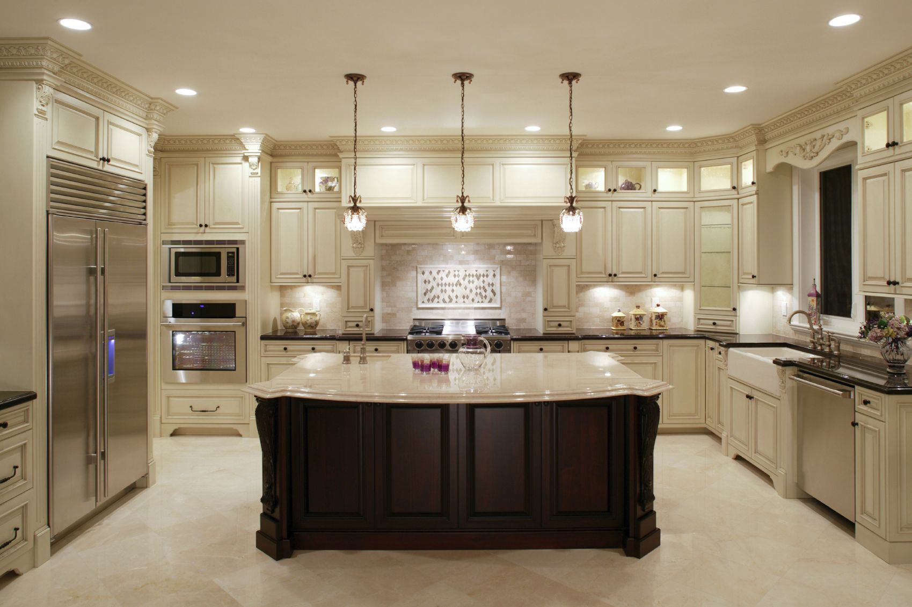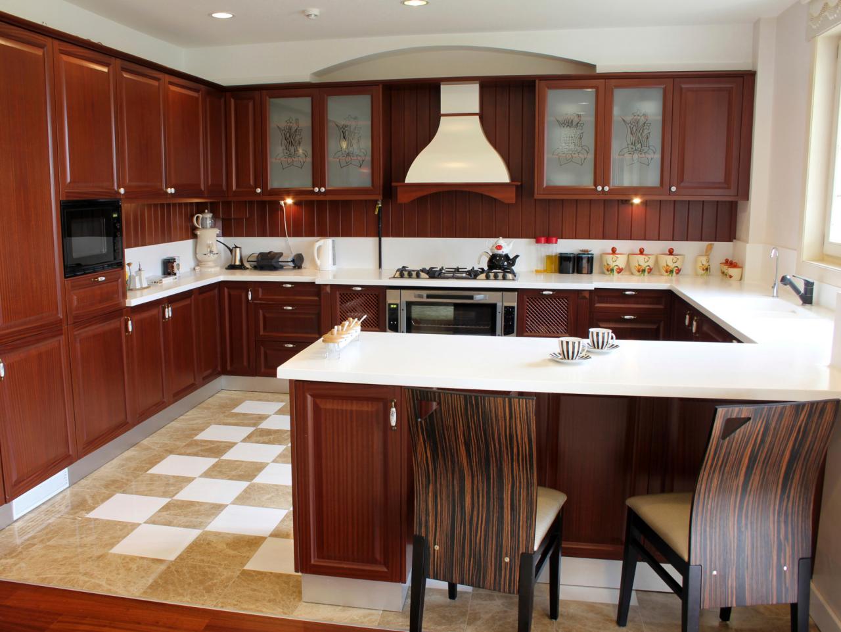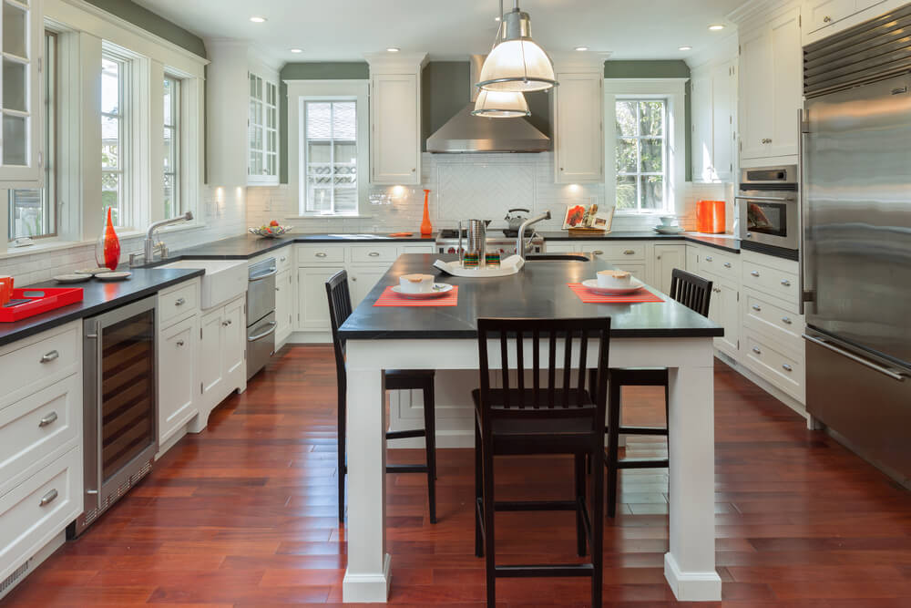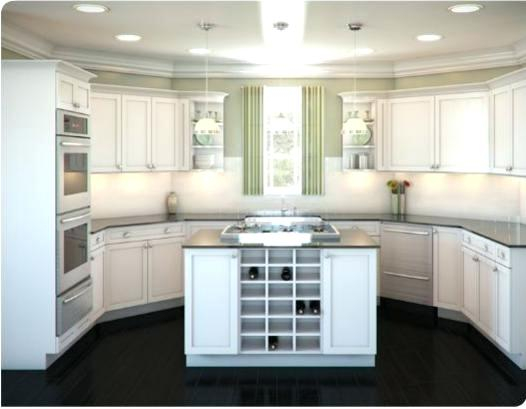The U-kitchen consists of three kitchen units, which adjoin one another in a U-shape (or C-shape). The individual kitchen units can be chosen in different sizes and thus offer a certain flexibility in the planning. Nevertheless, for the three kitchenettes, a relatively large kitchen is needed to have enough space for a U-kitchen. There should be at least 2 meters between the opposing kitchen units so that comfortable working is possible.
Often a kitchen unit of the U-kitchen is also planned as a room divider or as an alternative to a freestanding kitchen island. This kitchen in the room is also very suitable as a bar in the kitchen, as the kitchen pictures in the examples below show.
Advantages and disadvantages of kitchens in U-shape / C-shape
Advantages of a U-shaped kitchen (also: C-shaped kitchen)
- A U-shaped kitchen offers plenty of space and storage space
- The size of a U-kitchen offers enough work space
- Enough space for non-installed kitchen appliances (coffee maker and Co.)
- Practical, ergonomic work paths
Disadvantages of a U-shaped kitchen (also: C-shaped kitchen)
- For a kitchen in U-shape, it needs a relatively large footprint
- An underground kitchen is not ideal for rooms with more than one door or multiple windows
 Flower Love
Flower Love
