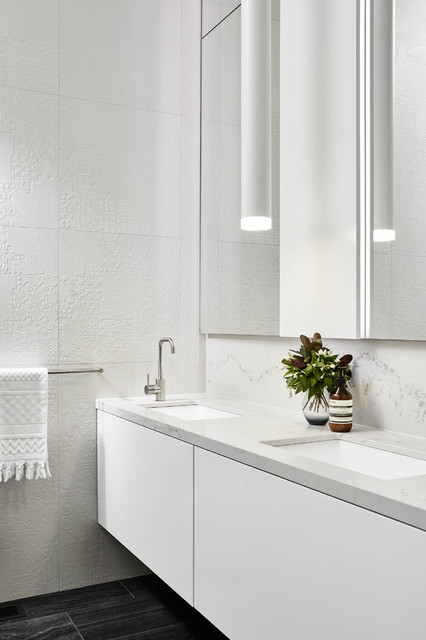The Curva House is a cutting edge piece of architecture and interior design by LSA Architects & Interior Design. The house is located in Australia and has a small pool and spacious open plan living area.
The design of the house is unique, minimalist and consists almost entirely of floor-to-ceiling windows with views of the pool and the garden. Both the inside and outside are very contemporary and come from a company that makes high quality modern homes across Australia.
LSA Architects is an Australia-based company that has received multiple awards and architectural achievements through its numerous projects. The Curva house is just one of the many highly acclaimed projects known for their modern look and aesthetics.
The Curva house is an open, welcoming space. The modern interior is one of the most important facets and maintains refined gray, brown and white tones. The kitchen and bathrooms are the most modern aspects of the interior, with sleek white and gray marble counters and beautiful windows letting the light in.
Indeed, nature is a focal point of Curva House’s architecture. The front of the house has a large garden area while the back opens to a large veranda and relaxation area around the pool. According to LSA Architecture, the backyard and the pool were built in a family-friendly manner, protected from the weather with high, stable fences, while at the same time allowing nature in and providing plenty of recreational space.
All in all, the Curva House focuses on natural beauty while enabling contemporary beauty through the modern interior and architecture.
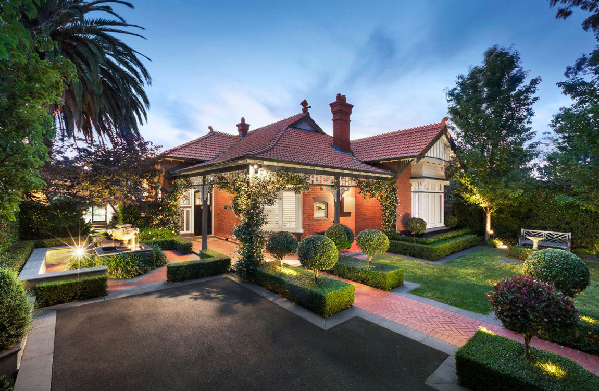
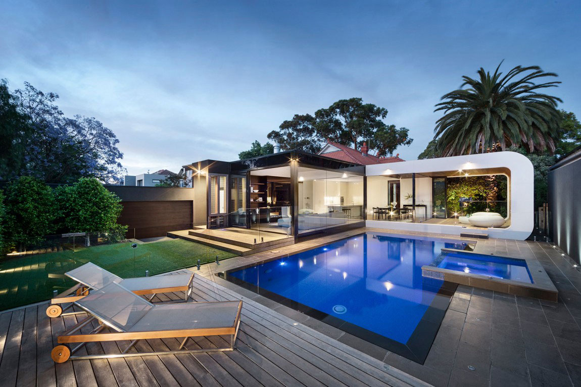
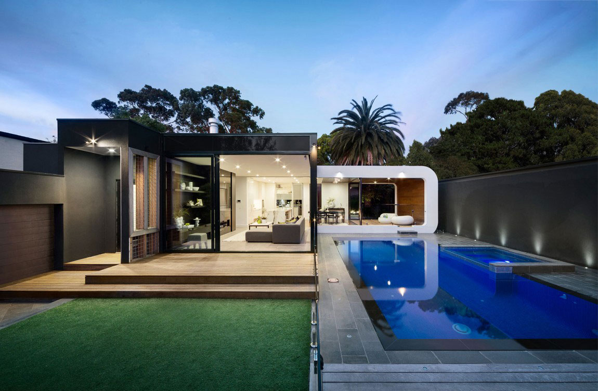
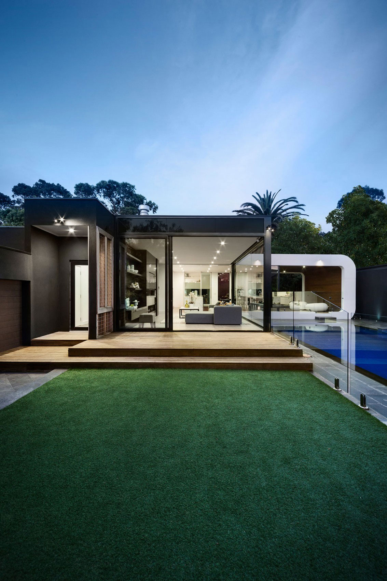
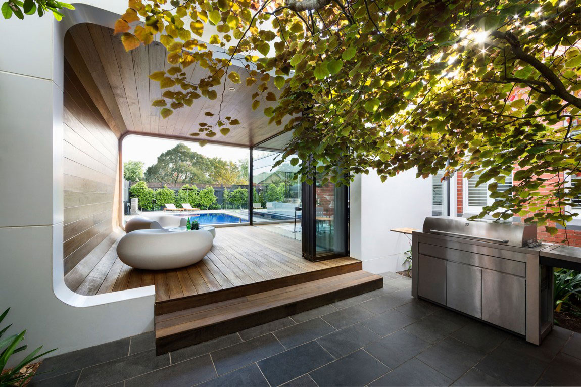
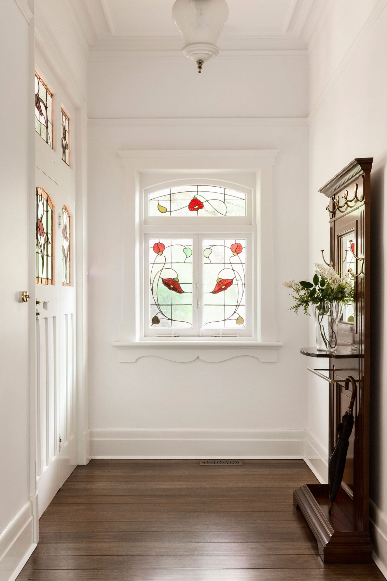
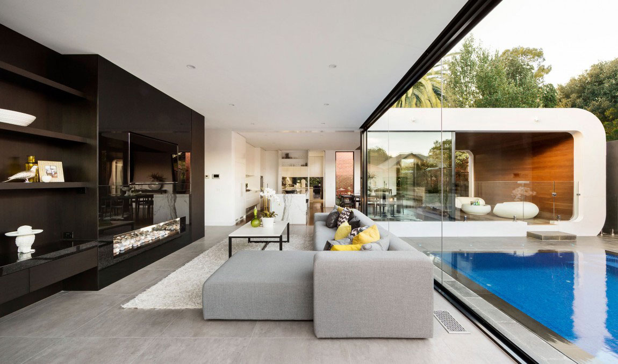
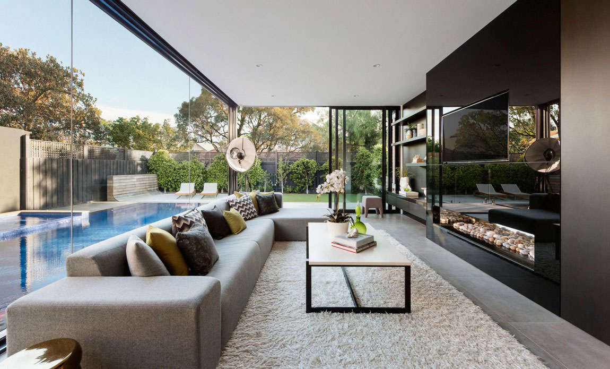
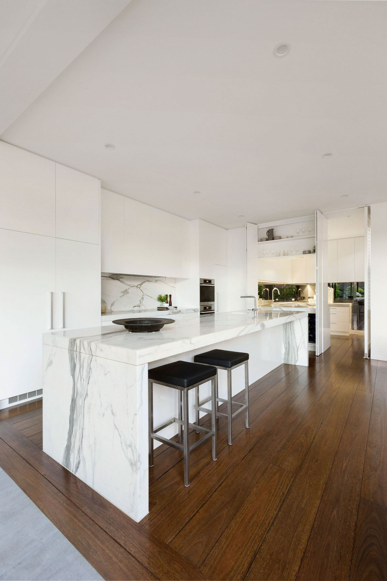
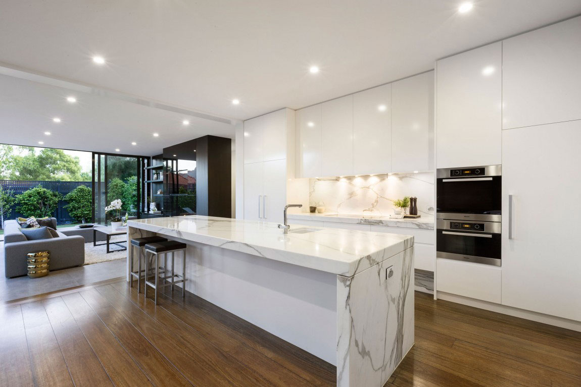
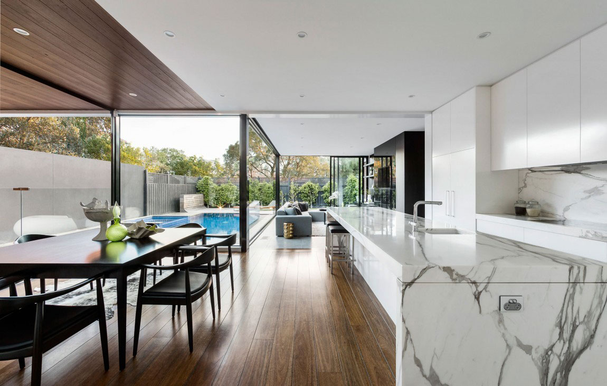
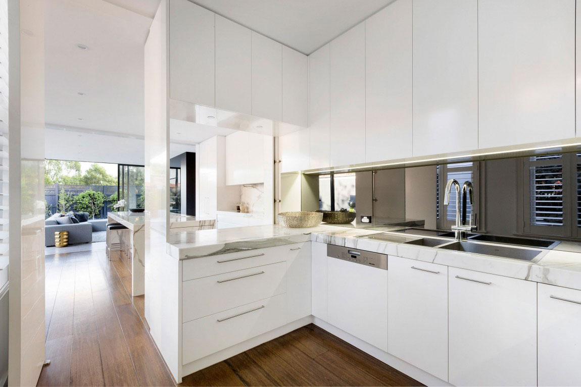
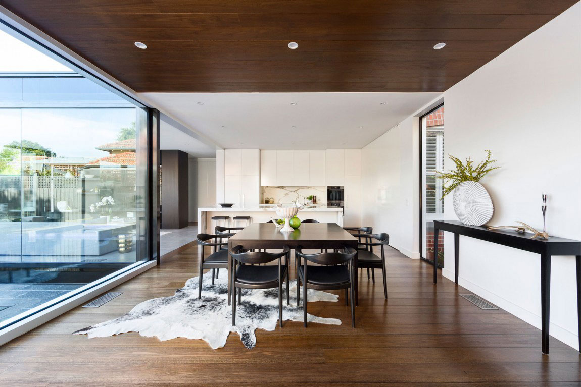
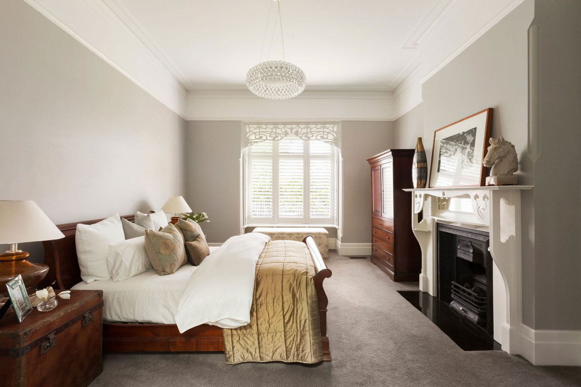
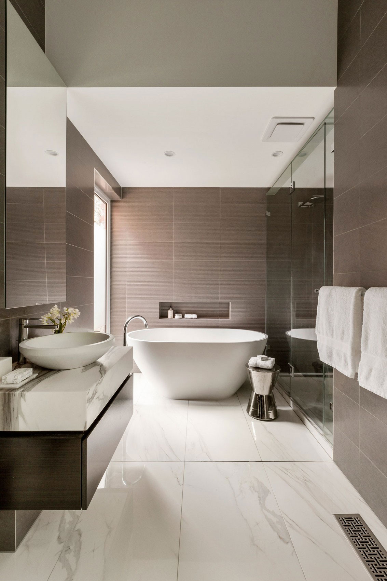
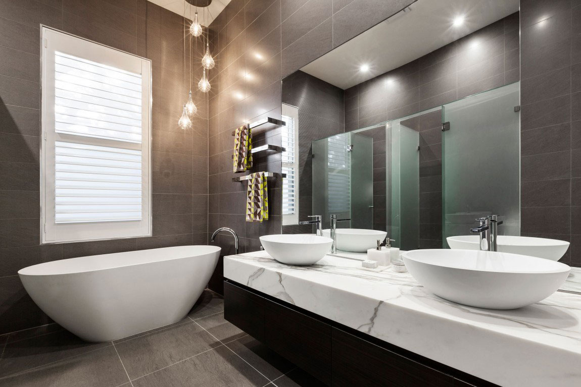
 Flower Love
Flower Love
