When buildings started out as brick and stone, they had a simple design that made them easy to build and live in. Over the years, wood and steel have been used, as well as other materials that provide better living space. The modern home on Keane Street Peppermint Grove takes it back to the roots of the brick and stone building, adding an open concept and luxury that a private residence can offer.
This modern home is located in Peppermint Grove in Perth, Australia. It was designed by Signature Custom Homes and gives the family everything they could want there. From the outside, the unique look is shown with a mix of stone walls and awnings, blending the more current look. If you walk up the main covered walkway, you’ll see where the two concepts blend together perfectly.
The interior of the house shows how open it can be, with large rooms and windows taking up entire walls. The bedrooms are also large and spacious with lovely views of the countryside outside. When you sit alone in the living room you can see an almost 180 degree view outside.
When the weather is warm or you just want to spend a little time outside, you can step out into the back yard and enjoy the large pool and spa. Or you can lie in the sun next to the pool. Bring it a little closer to the house and you can sit in the stone seat pan that has walkways through the middle that lead to the house and pool.
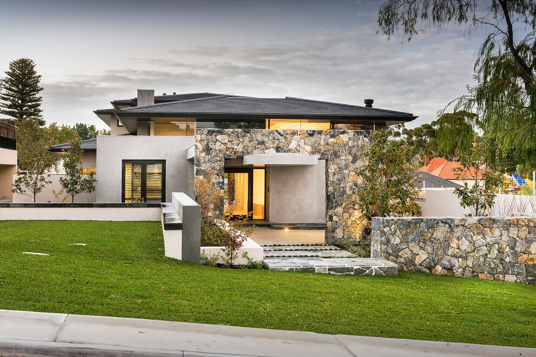
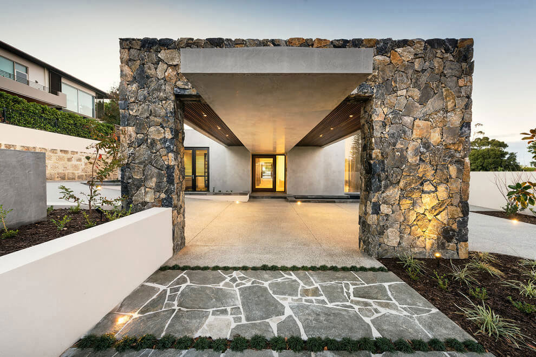
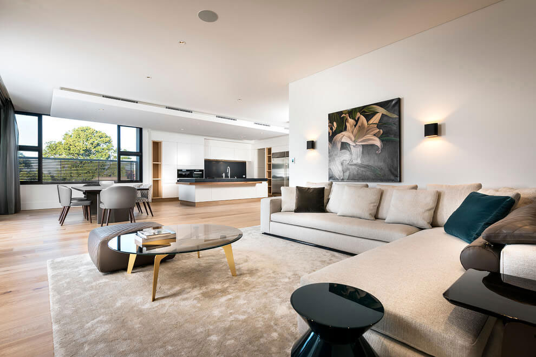
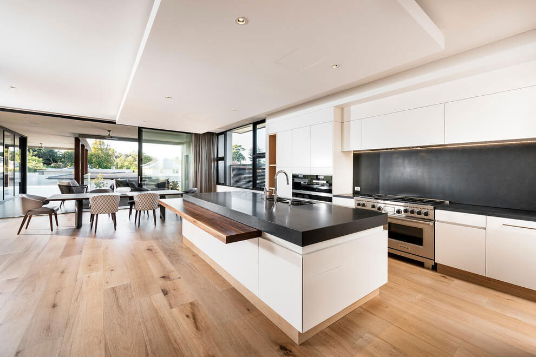
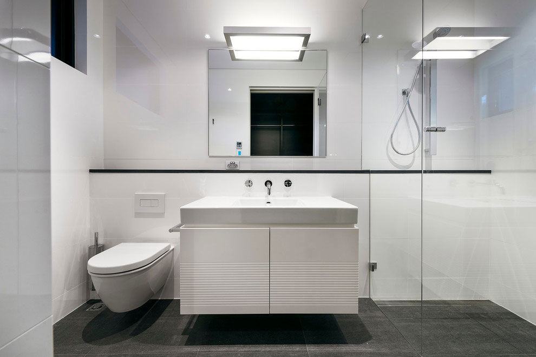
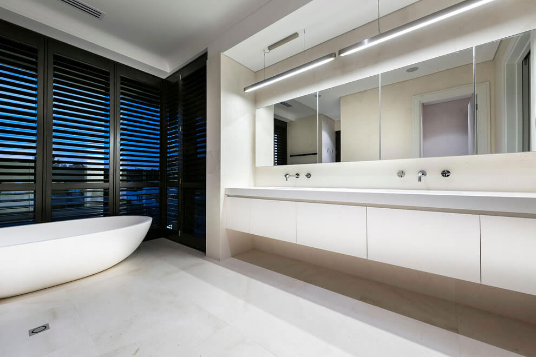
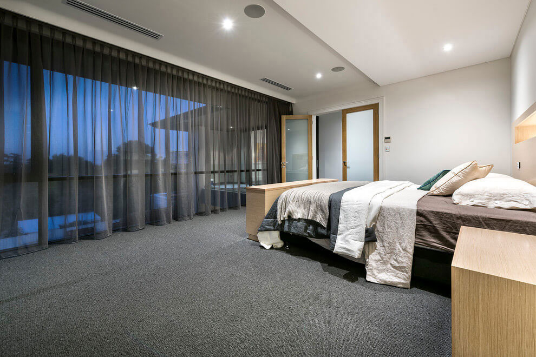
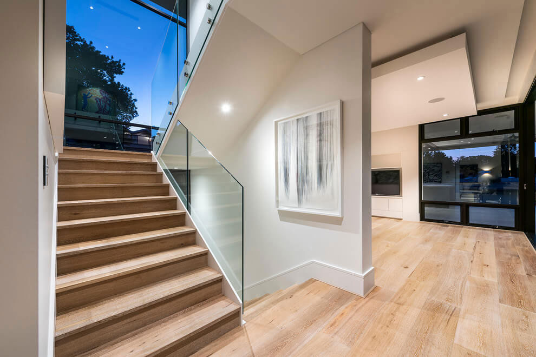
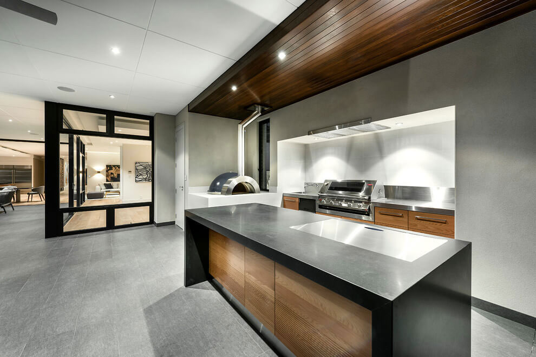
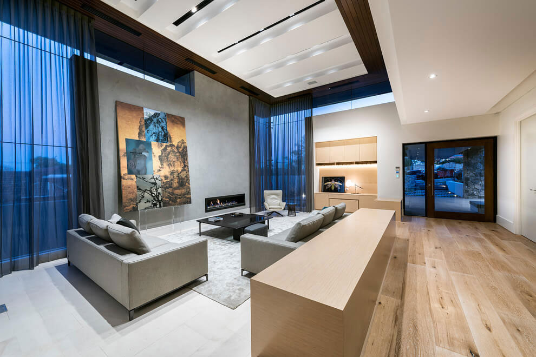
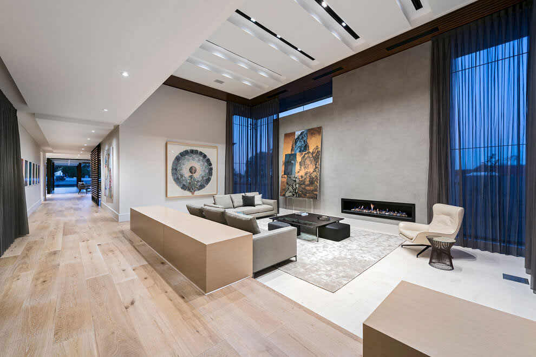
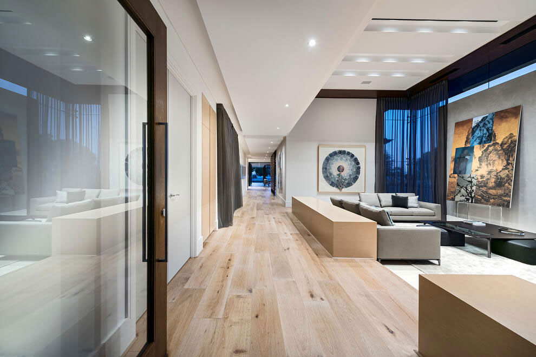
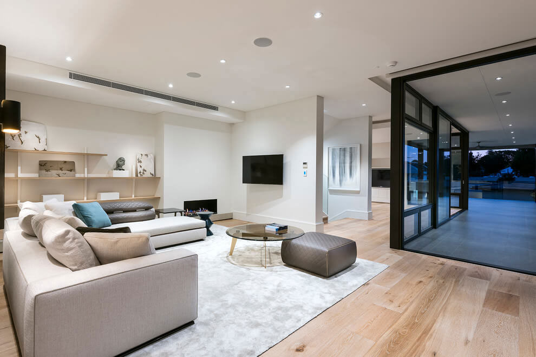
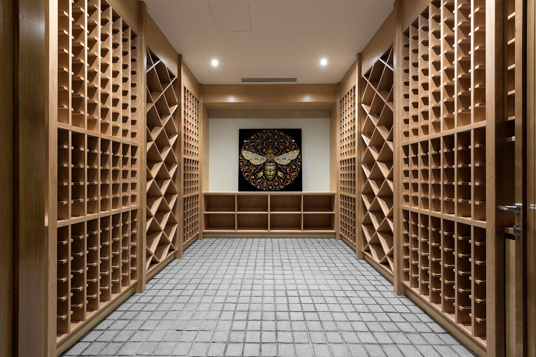
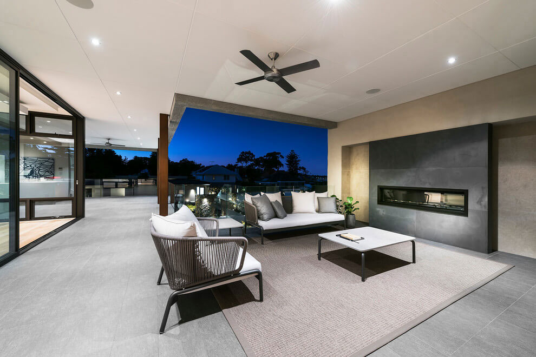
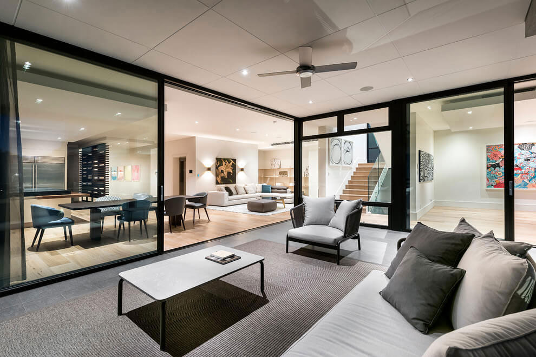
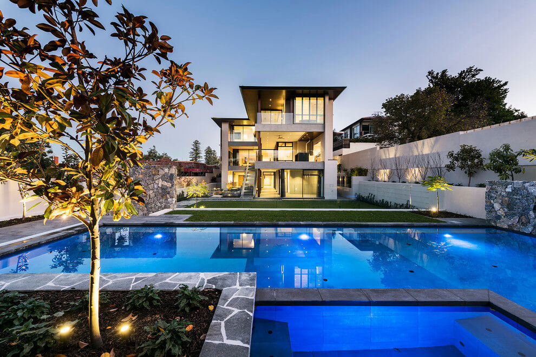
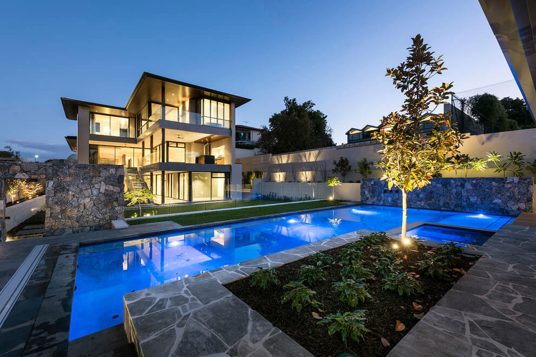
 Flower Love
Flower Love
