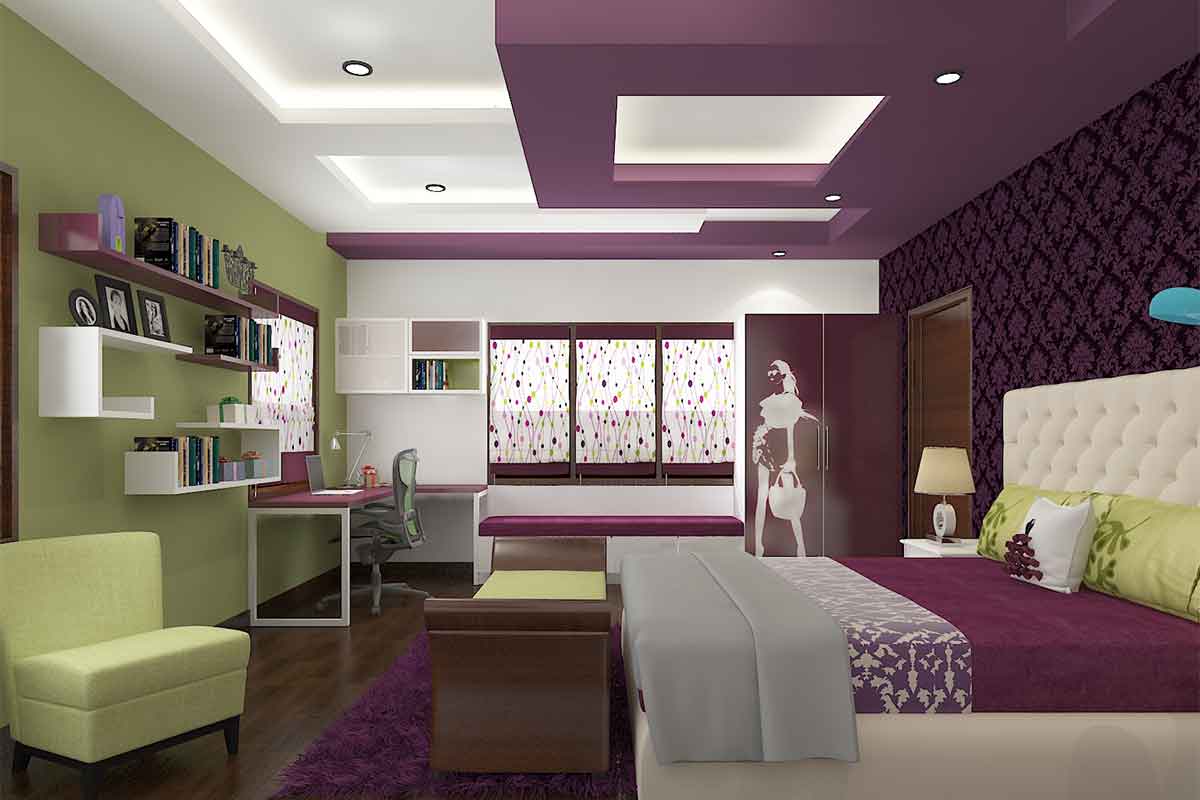Designed by Dada & Partners in New Delhi, India, Overhang House is a state-of-the-art, elegant and thermally efficient home. So named because of the 200-square-foot master bathroom that protrudes beyond the entrance with no structural support, the Overhang House takes up only 350 square feet but houses a family.
The interior and exterior of the house blend seamlessly with the floor-to-ceiling glass and wood and concrete that continue from the inside out.
The Overhang House was designed and built in a contemporary way, keeping its Indian roots with the courtyards and open design between the indoor and outdoor living spaces.
The Overhang House is not only beautiful and functional, but also sustainably “green”. It was built to take full advantage of the southern sun in winter, while the overhangs help naturally lower the temperature inside. Full glass doors open onto the courtyard to aid ventilation. Solar collectors on the roof are used for all water heating and rainwater is collected in a harvest pit.
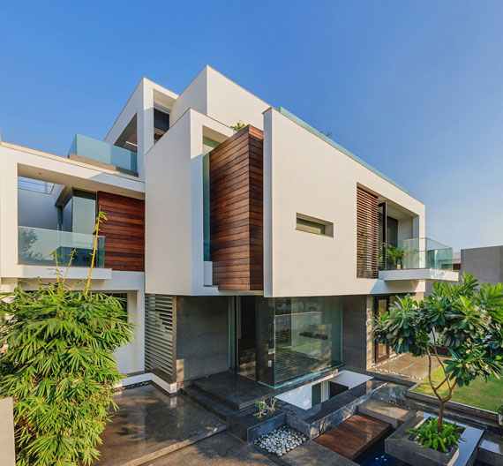
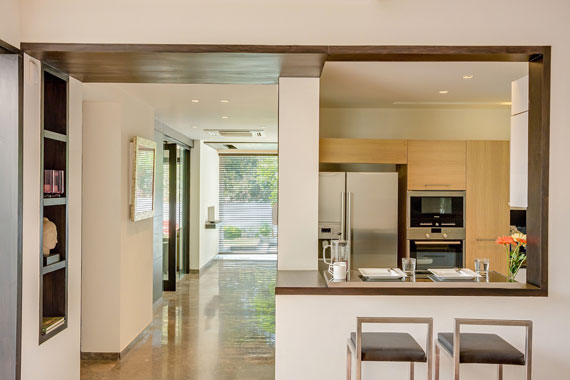
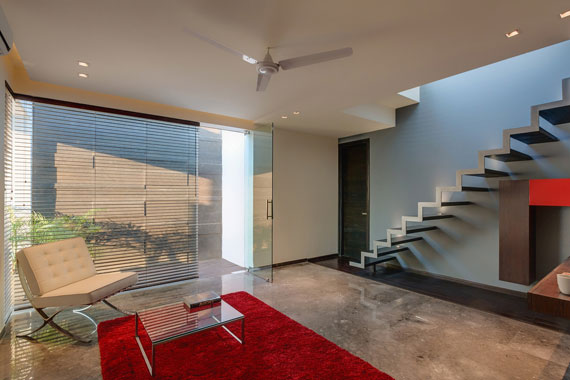
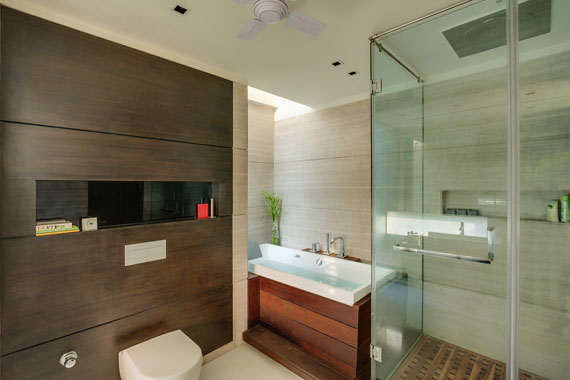
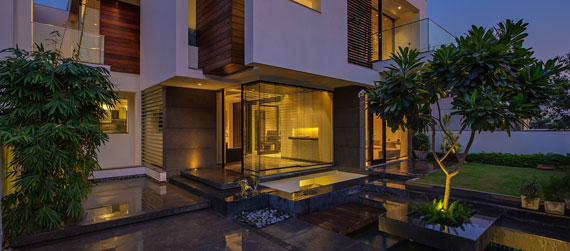
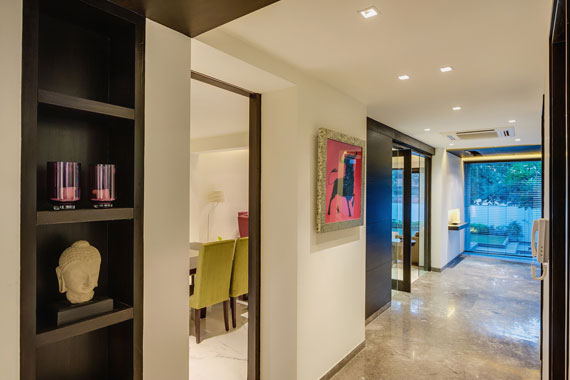
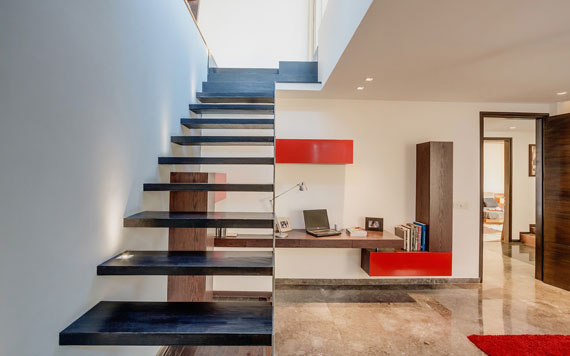
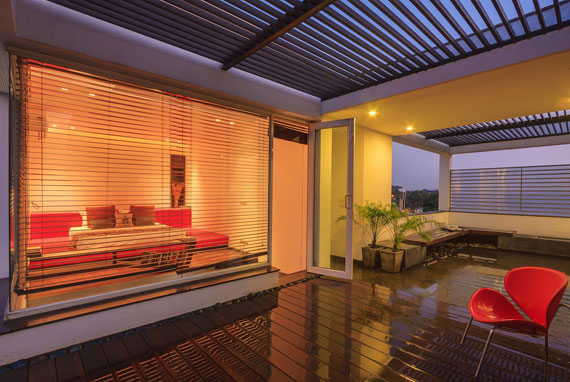
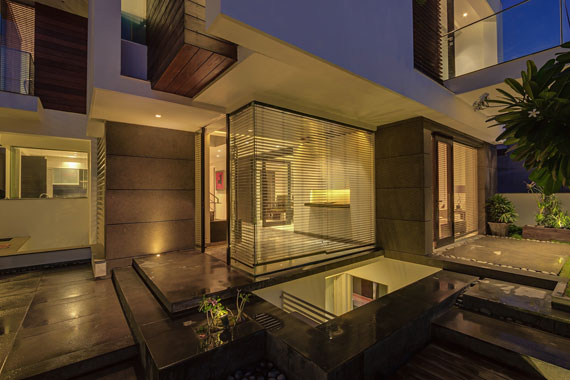
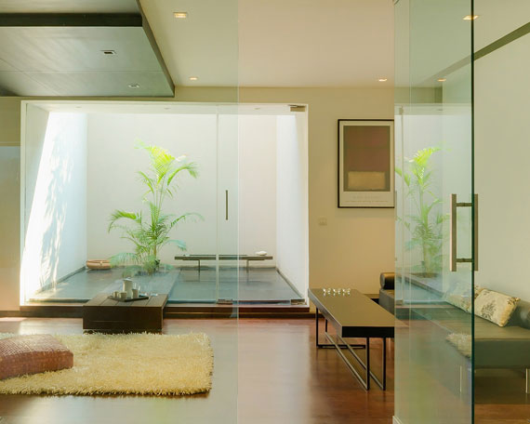
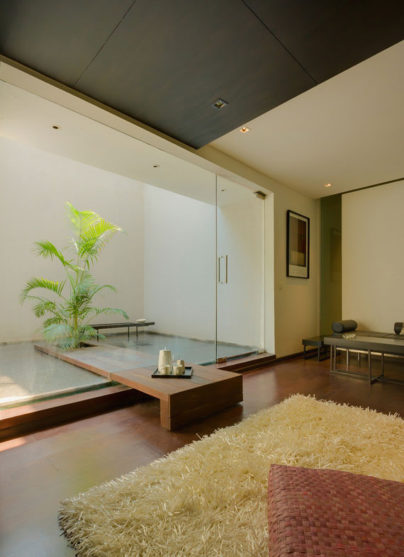
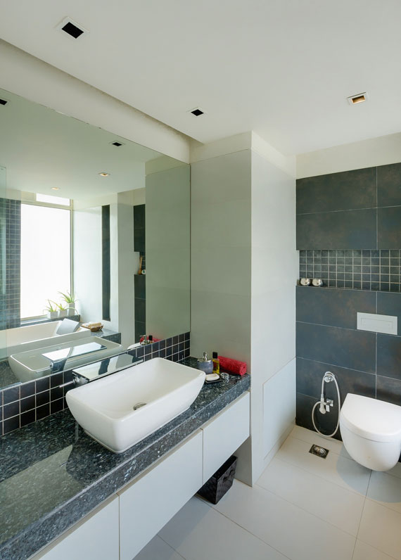
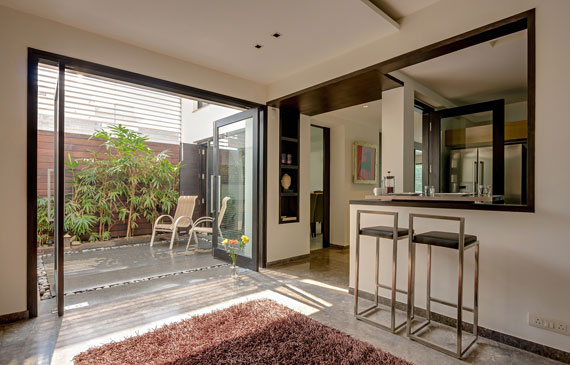
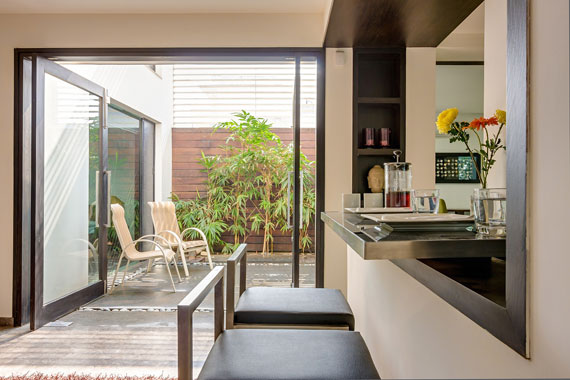
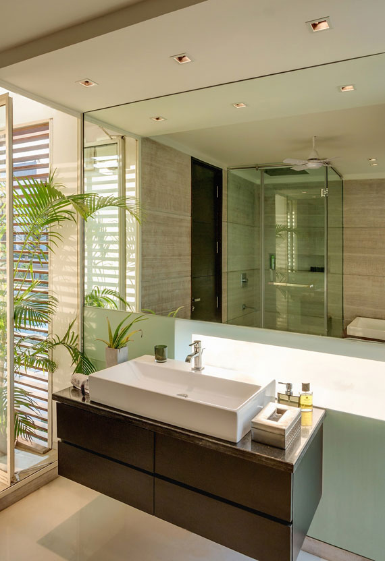
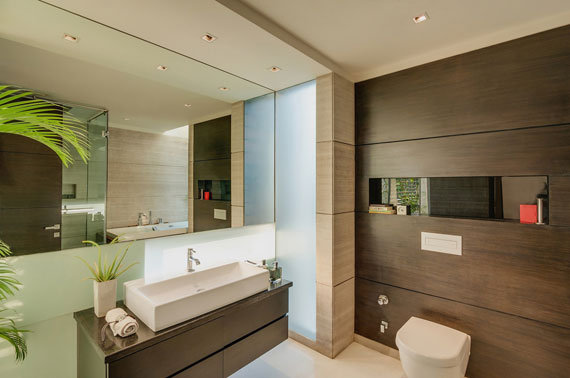
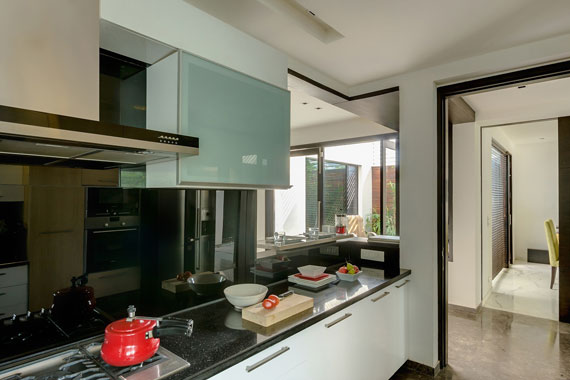
 Flower Love
Flower Love
