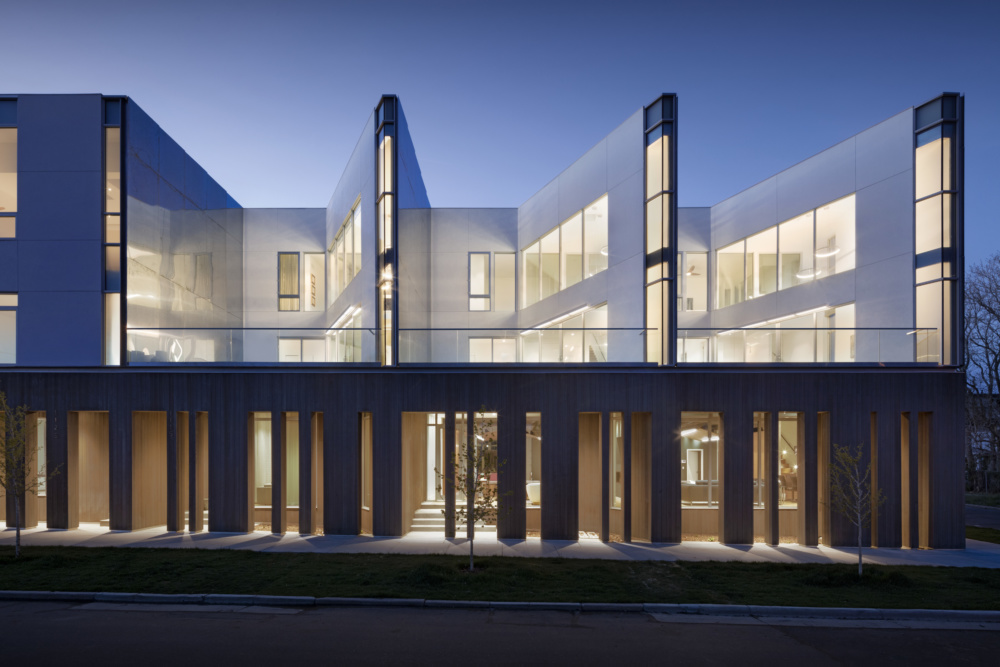The Shift Top House is a stunning home designed by Denver, Colorado’s own Meridian 105 architecture. This modern renovation will impress any viewer in the neighborhood by its face value alone, without entering and experiencing the new spacious and functional three levels.
With its extension to 3,300 square meters of living space, this 2012 version of an old bungalow from the 1940s is hardly recognizable to its former neighbors. The lower level has updated stainless steel appliances, an open floor plan, and a stunning glass wall overlooking the back yard.
The natural light saves electricity costs considerably and guests can enjoy the view outside. Each second floor bedroom has its own bath and large closets, plus a laundry room and beautiful city views. Last but not least, the top level has an office space as well as a bathroom and a surrounding terrace.
Shift Top House is a perfect addition to any Denver resident who wants to live in the trendy Lower Highlands neighborhood.
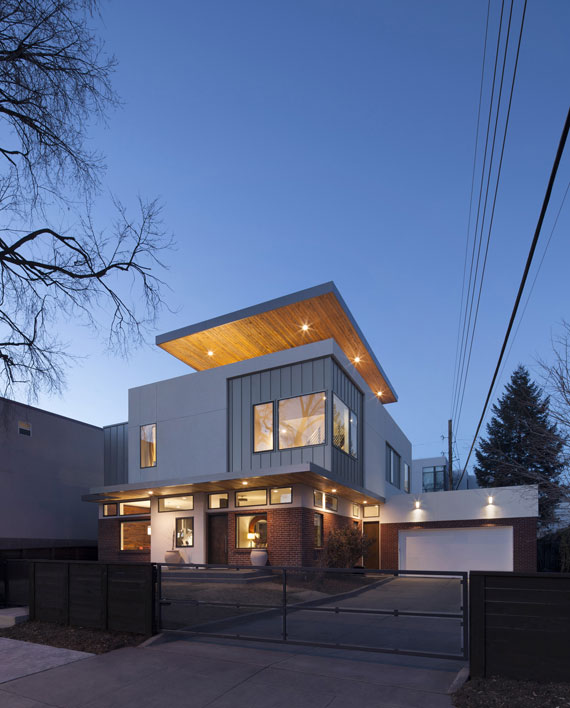
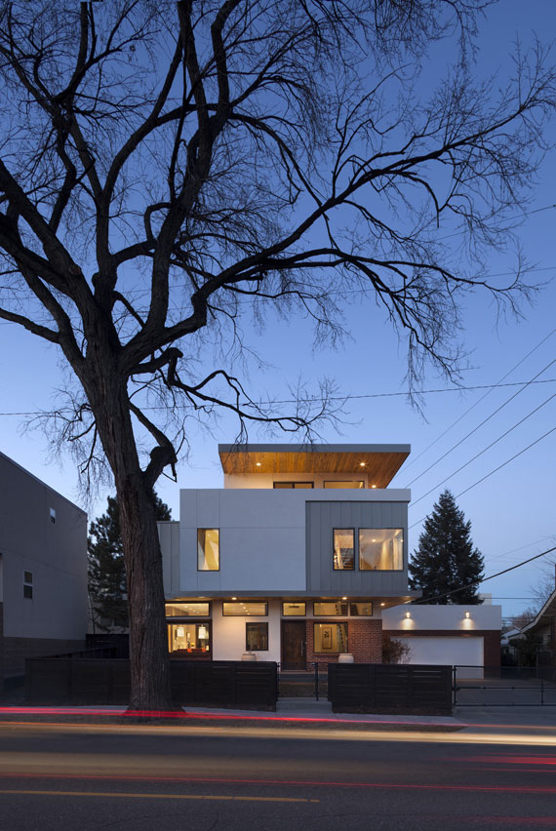
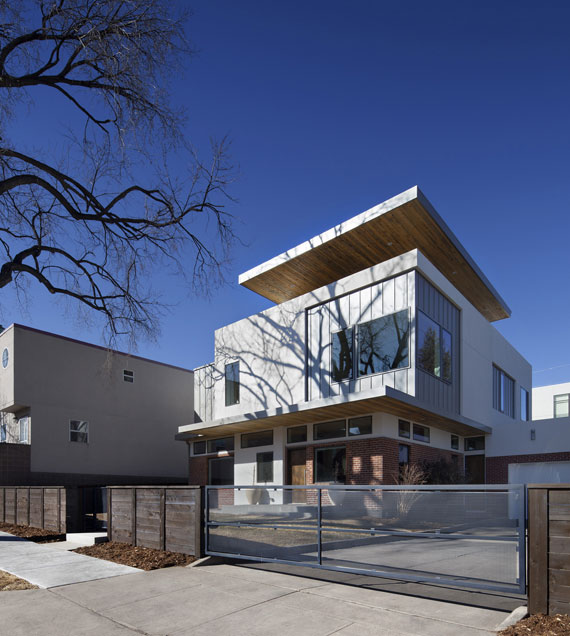
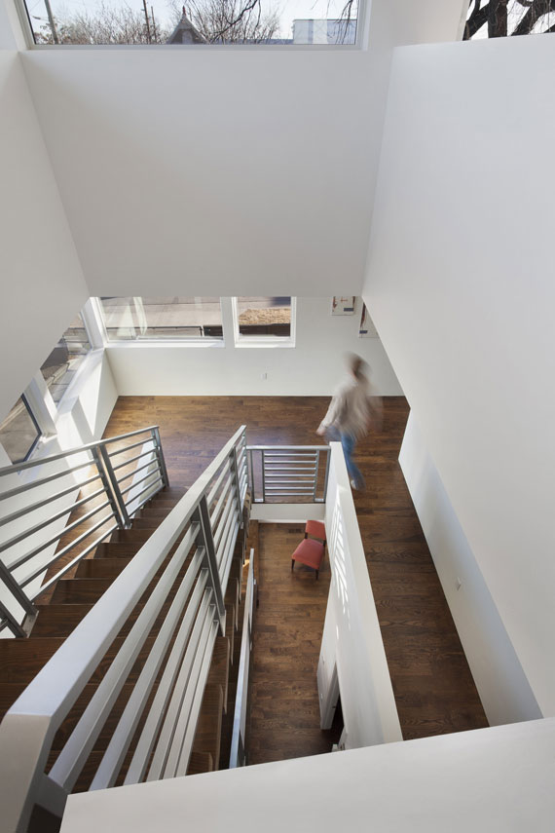
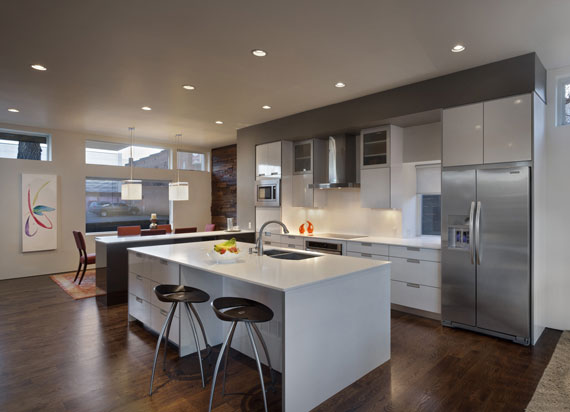
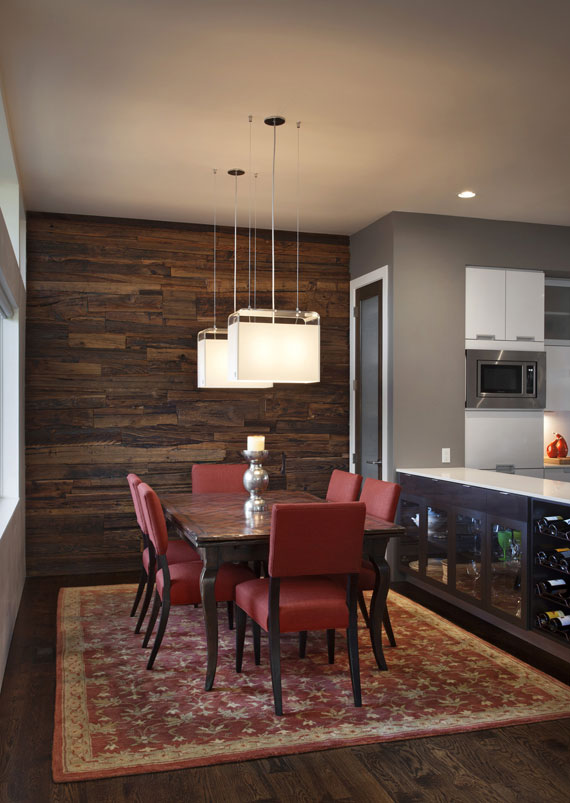
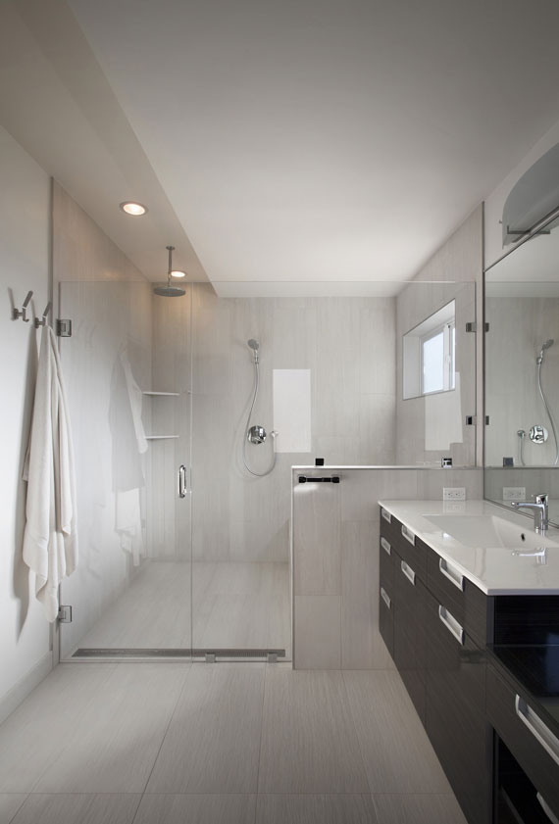
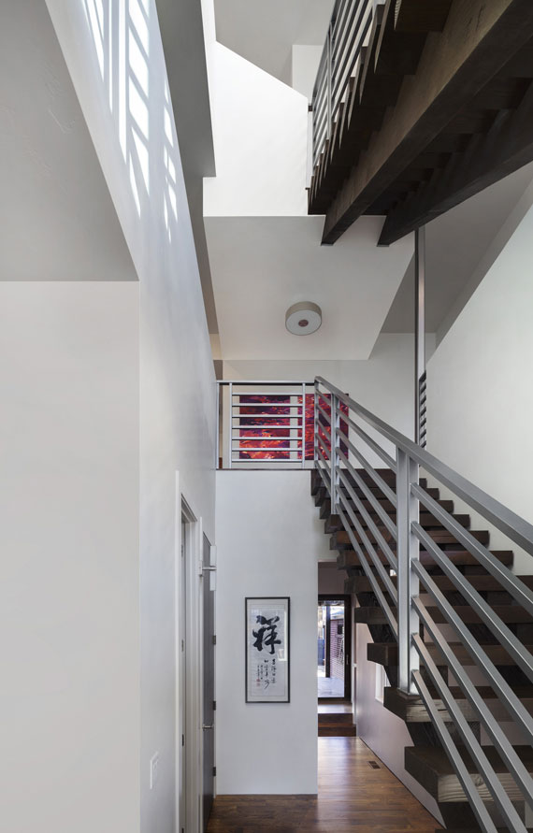
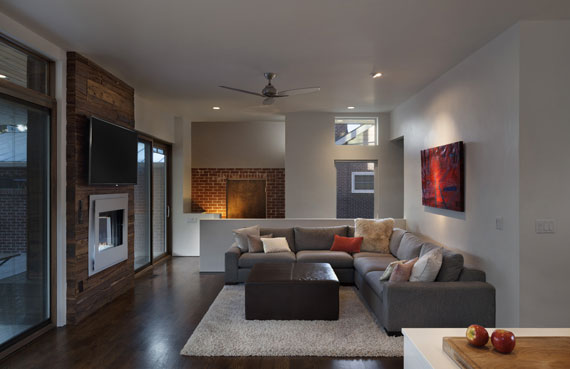
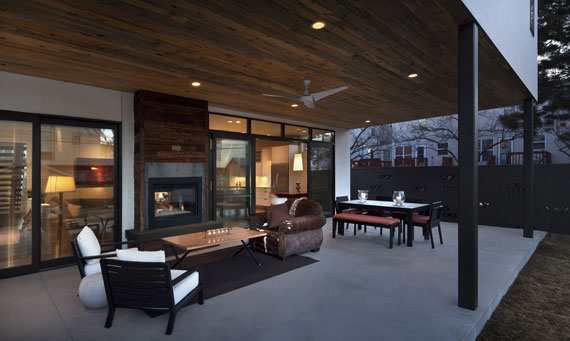
 Flower Love
Flower Love
