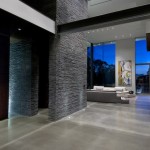Designed by Whipple Russell Architects Built in 2011, the Summit House is the ultimate in modern home design and the first home to be approved under the Green Building Regulations in Beverly Hills.
This spectacular home is located on Summit Drive in Beverly Hills, California. It has 10 bedrooms, 11 bathrooms, and is 9,579 square feet.
The open floor plan and transparent design allow residents and guests to enjoy a great view of the outside world and unhindered interaction with one another from one room to the next.
The kitchen of the house is also designed to create a spacious feeling, as the ovens, the refrigerator and the cupboards are built into the wall.
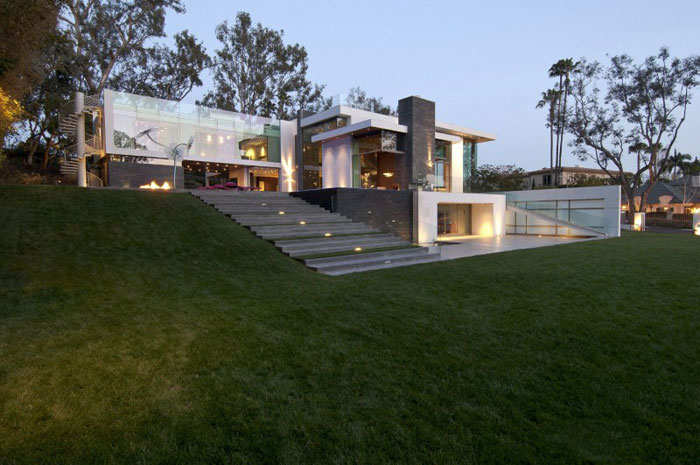
The Summit House has underwater views of the pool and bowling alley on the lower level, making vacation and other gatherings fun.
An outdoor fireplace and outdoor spiral staircases complement the eye-catching, contemporary design along with a massive floral metal sculpture.
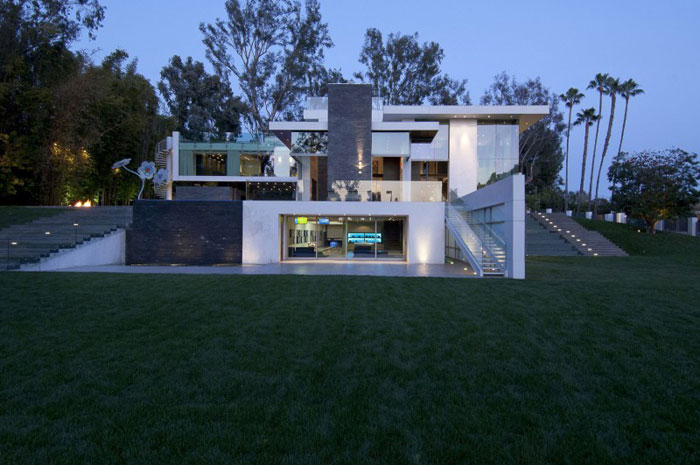
The Summit House is equipped with a PC control system that allows owners to select indoor solar radiation.
The house is built with solid passive solar elements, a gray water recovery system and solar powered.
These elements make Summit House not only the ultimate in modern architectural design, but also environmentally friendly and sustainable.
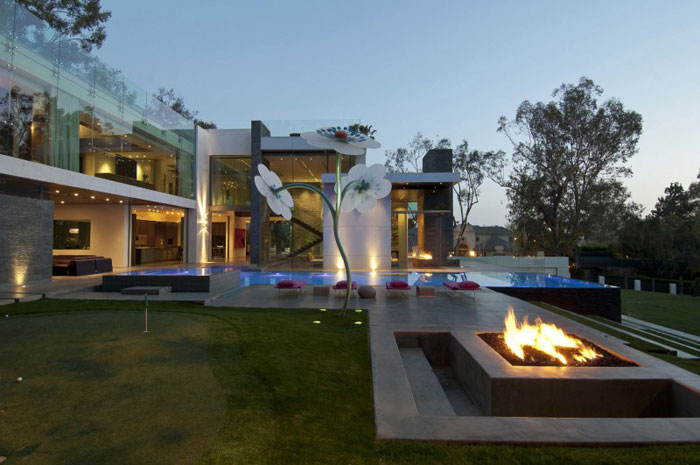
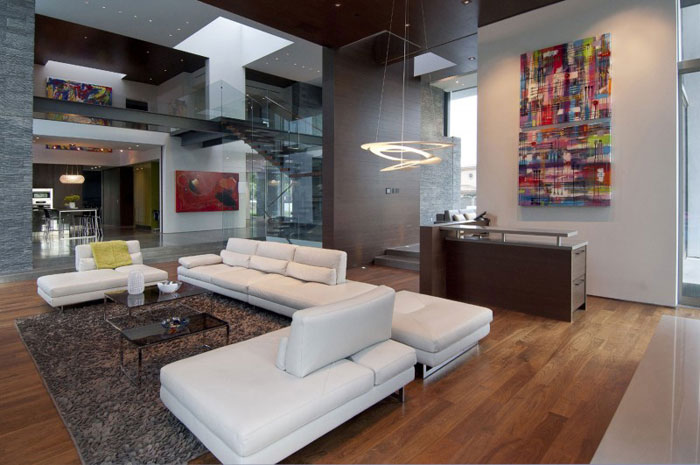
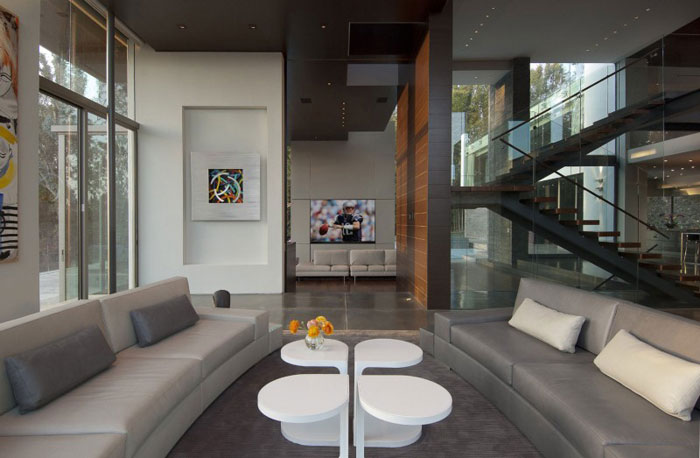
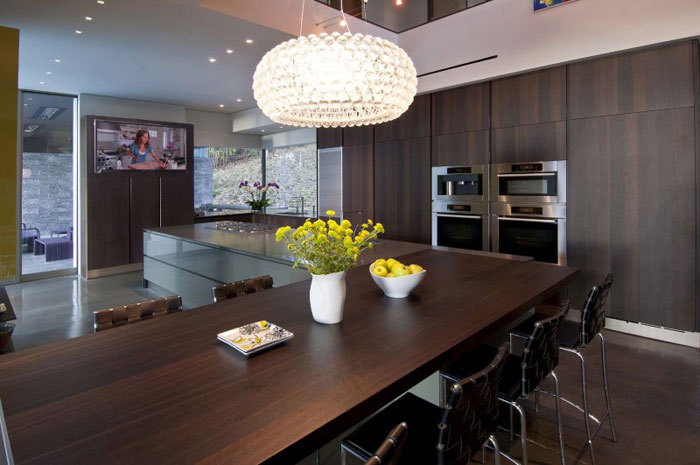
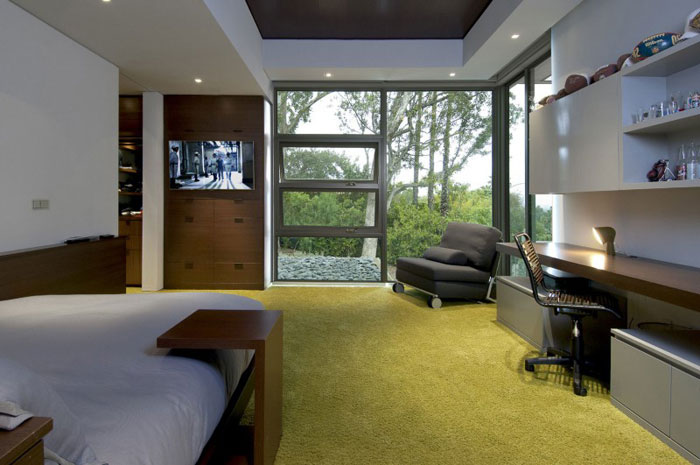
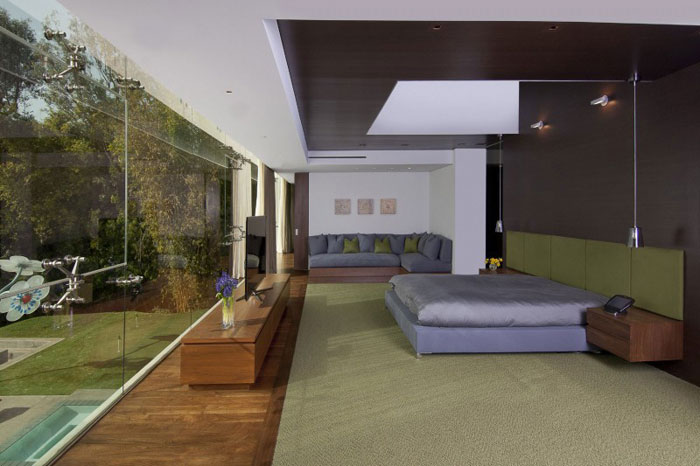
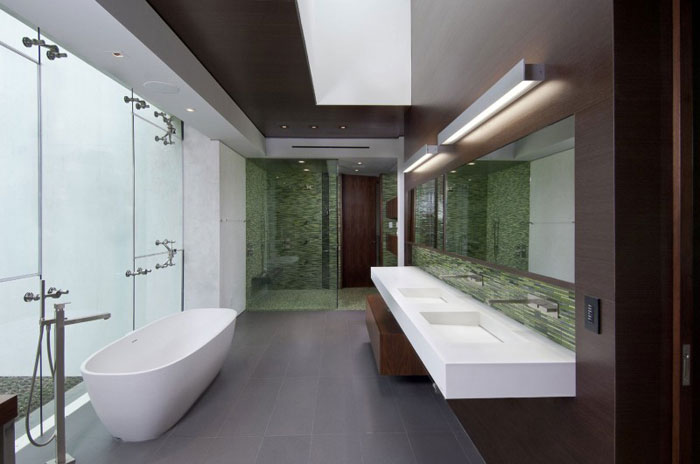
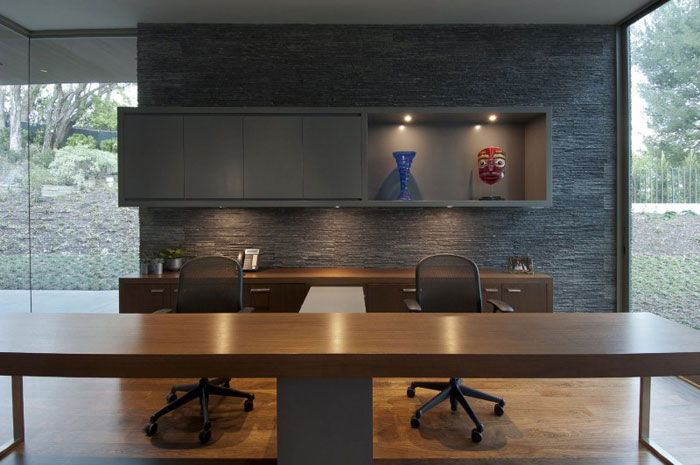
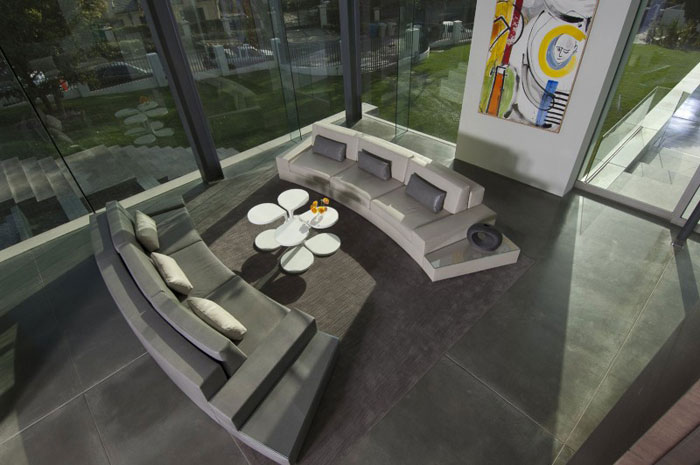
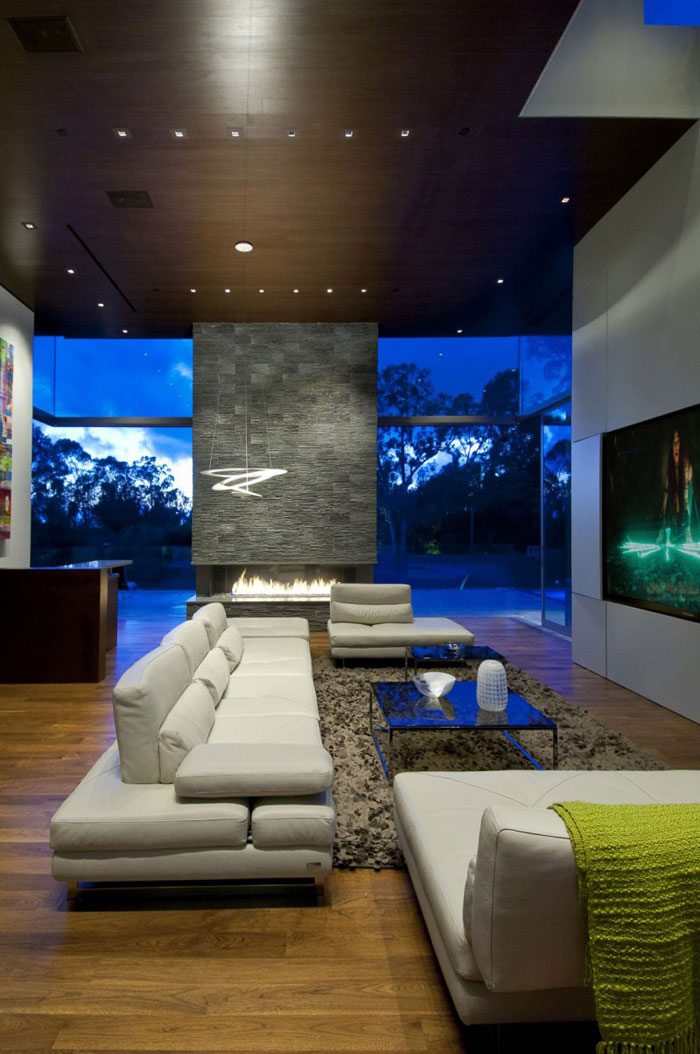
 Flower Love
Flower Love
