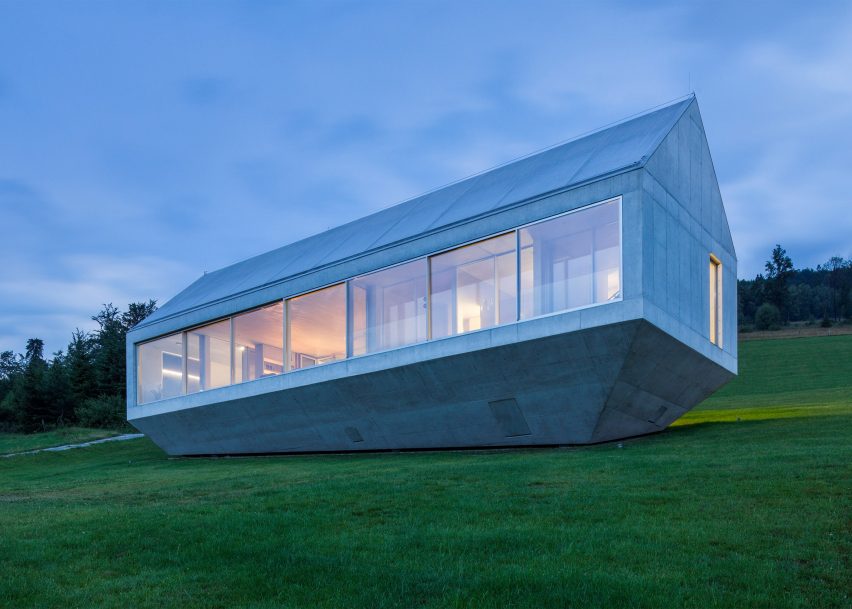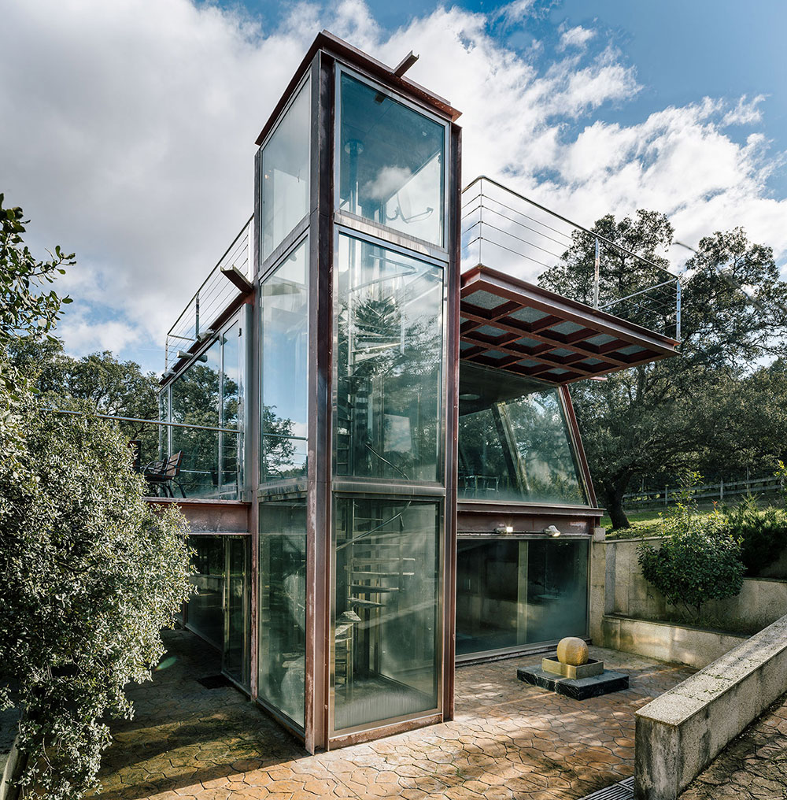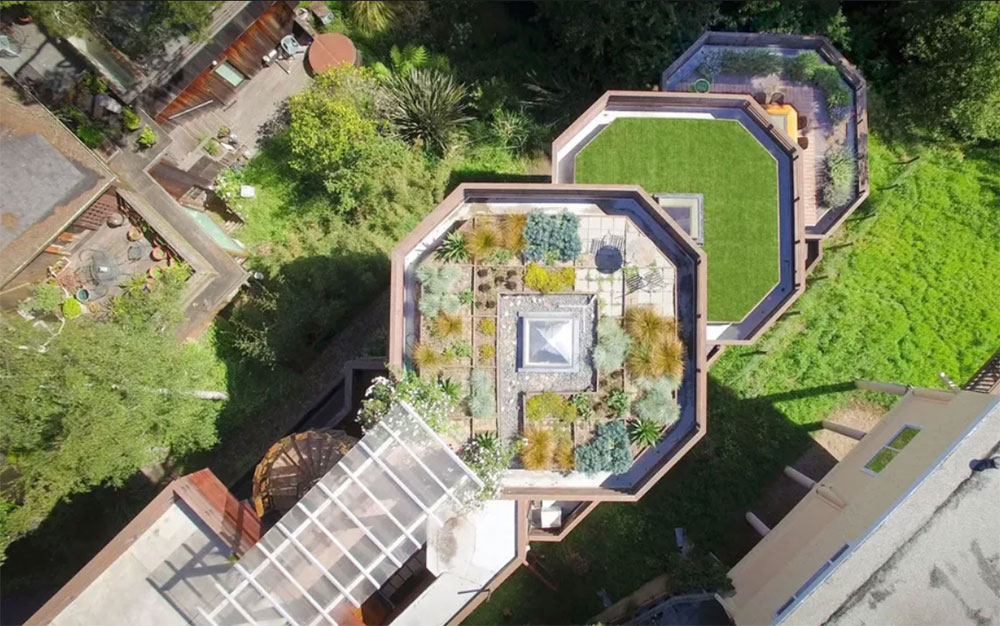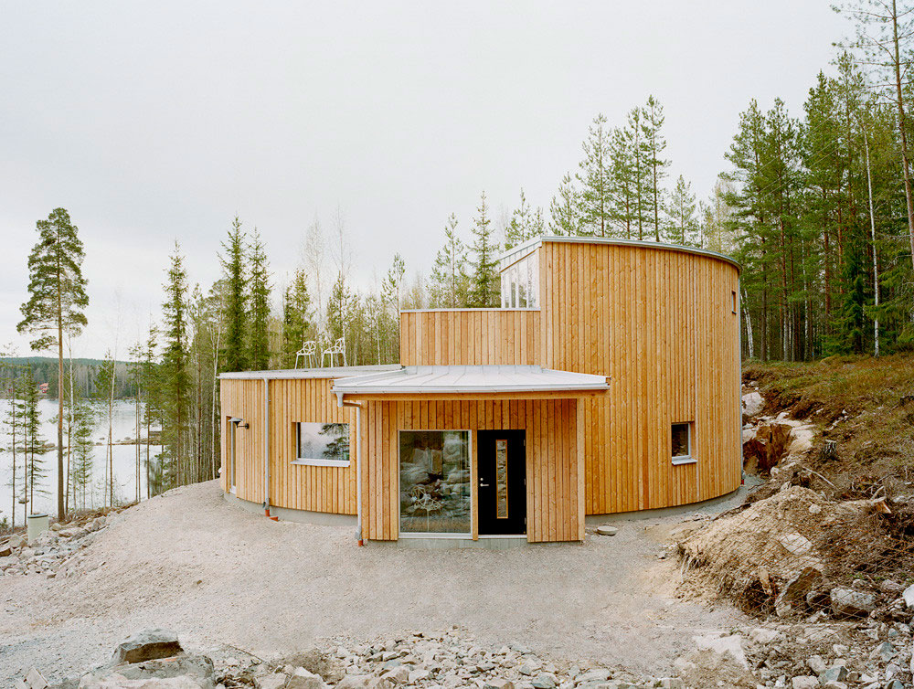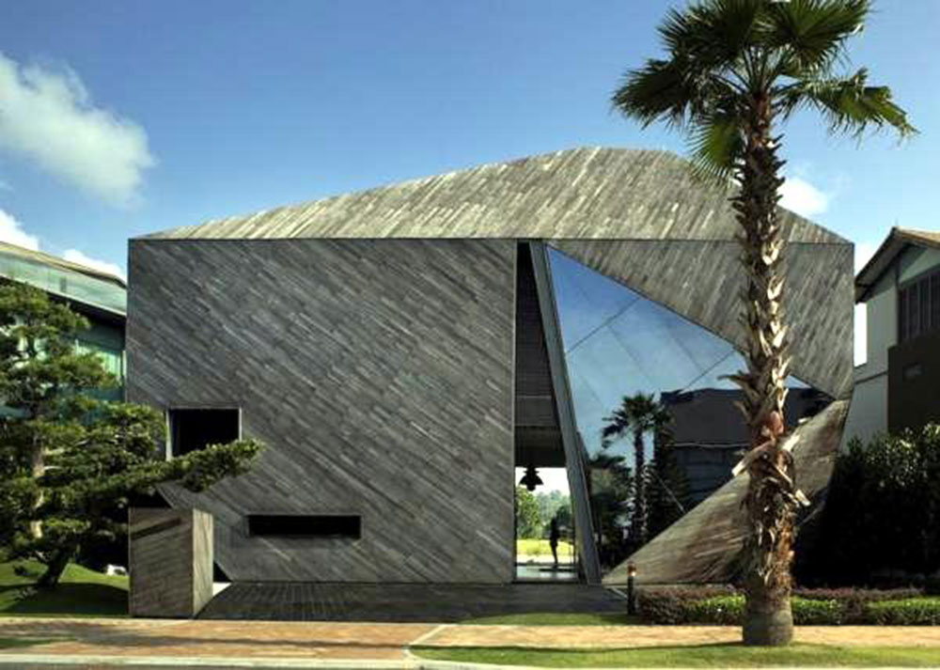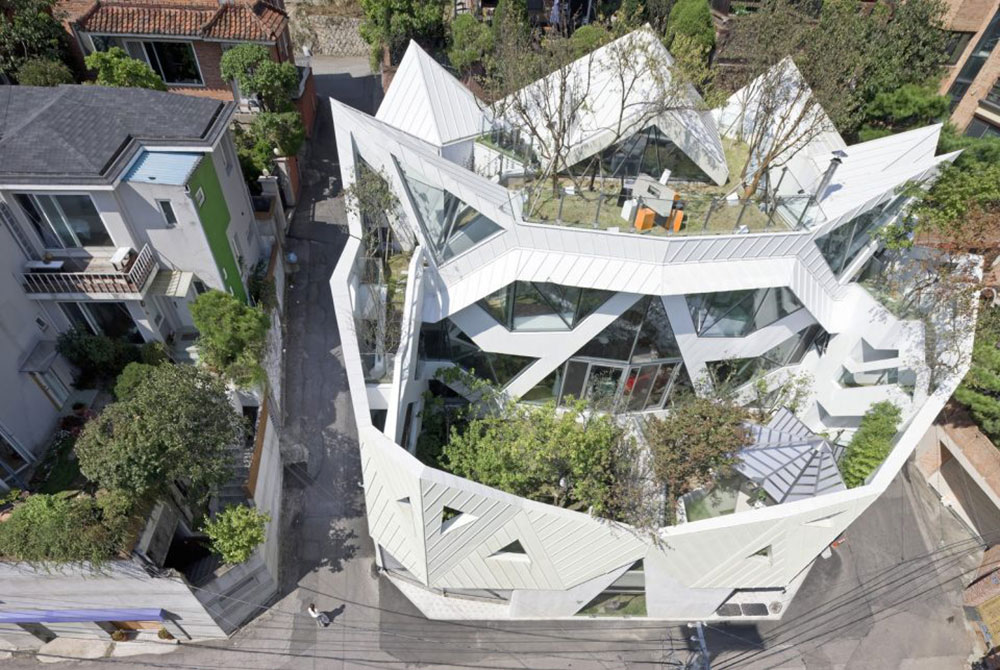When we think of geometry we are immediately put back in math class, and our reluctance to learn all the different angles that make up a polygon. However, it can be more useful than we believed in our youth and serve as inspiration for some of the most impressive homes in the world.
We rounded up the 5 best geometric houses and used shapes to create sculptural works of art.
Hidden in the forest just outside Madrid is a geometric meditation retreat. The two-story residence by Penelas Architects is mostly made of glass to take advantage of the beautiful natural surroundings.
Although it has strong lines and an industrial feel, the house has been designed to work with nature rather than against it. It was creatively built to encourage the trees to grow. So they can thrive in specially created gaps through the terraces and booms.
There is a terrace that juts out over a stunning waterfall. You can then follow a series of staggered steps around the house to access a relaxing garden on the upper level.
This three-level octagonal house in Mills Valley, San Francisco is a dimensional masterpiece. Designed and owned by architect Bill Cullen, the residence was inspired by nature:
“We follow the beauties of nature through geometry. This is how we discover how the universe evolved. “
You are welcomed into the house by taking what appear to be floating steps over a flowing koi pond. This zen vibe is carried through the rest of the design. The three octagonal podiums protrude from the ground and are crowned with roof terraces and architectural gardens.
Cullen’s affection for geometry didn’t stop with the exterior of the house. He etched hexagrams and other math symbols into the living room floor.
This ring-shaped lake house is next on the program. The house has a central opening that extends from the ground floor and exposes the sky above.
This sustainable design includes all rooms within the ring width around an inner courtyard. In the courtyard there are stairs that lead you to a viewing terrace that offers a breathtaking view of the surroundings of the lake.
This sustainable design uses the movements of the sun during the day and achieves an even temperature distribution through a roof clad with solar panels. The unique shape of the house reduces wall space and facilitates a communal environment.
This futuristic house in Singapore blends contemporary architecture with geometric lines. It is known as the “Diamond House” because of its multi-faceted wooden facade and distinctive panes of glass. The geometric influence can be seen in its impressive first impression down to smaller details such as an angular courtyard garden and chrome sculptural elements.
A perfect complement to the futuristic exterior, the interior takes a minimalist approach to decor. The glass and wood penetrate the materials of the house, optically enlarge the area and allow natural light streams.
This stunning house is located on the edge of the Bukhansun National Park in Seoul and is known as the “Blooming Origami House”. It is a polyhedral marvel designed by IROJE KHM Architects. The exterior is influenced by the surrounding mountains and features sharp shapes that jut upwards. From above it looks like a blooming flower.
There are two inner courtyards embedded in the house. Residents can feel immersed in nature from the privacy of their own home. Lush trees, plants, and grass can be found in different parts of the home, making the home a complete oasis.
Author: The shutters department
 Flower Love
Flower Love
