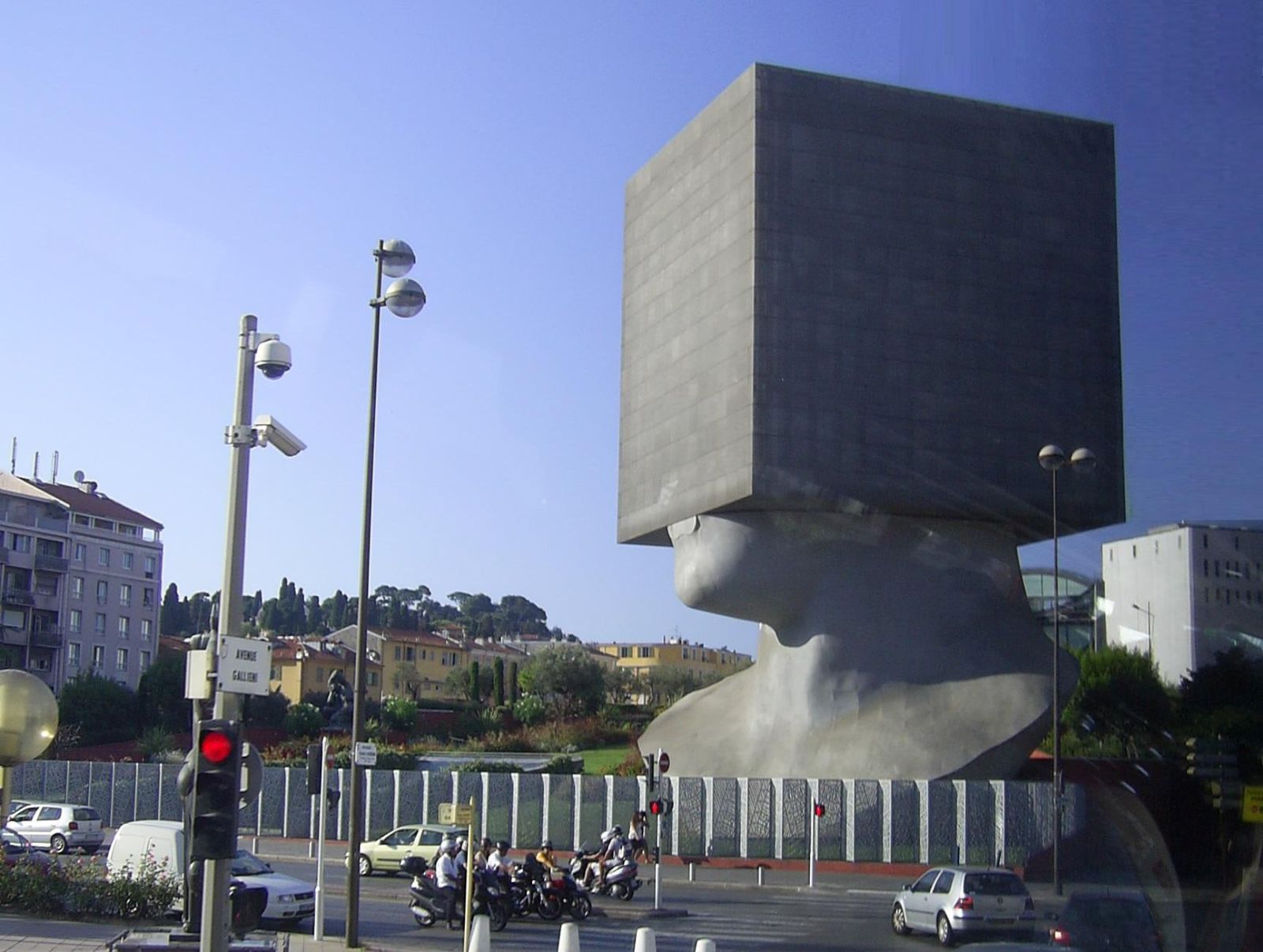In this house in Switzerland, the aim is to stay connected with the spectacular surroundings of Lake Lugano at all times. The Villa Lugano is a unique example of modern architecture in an area with more traditional structures. It makes the breathtaking view the main event in practically every room on every floor.
Designed by Angelo PozzoliThe Villa Lugano is embedded in a hilly landscape with a view of the wonderful valley of Lake Lugano. The three-story reinforced concrete house has a number of open spaces that maintain a constant connection with the outside. Terraces, balconies and pedestrian bridges on all levels ensure that you always feel part of the landscape. Solid, floor-to-ceiling glass doors and windows optimize the view from every part of the house. Several covered terraces open to the sky have glass railings so that nothing stands in the way of the magnificent view.
The architect used a rectangular volume to create a massive home that shows the best of contemporary design. Light and airiness permeate every room with a flowing current throughout the house. Wooden floors run seamlessly through the interior and visually connect one room to the next. A majestic spiral staircase rises in one corner of the house. Its dark tones set against the surrounding light walls and floors create a dramatic contrast and make it stand out like a work of art.
Lush, terraced lawns hug the periphery of Villa Lugano and surround several outdoor entertainment areas on the ground floor. Tiled terraces, gravel paths and wooden decks offer several lounge options. The open, modern kitchen maximizes efficiency and makes this home an entertainer’s dream.
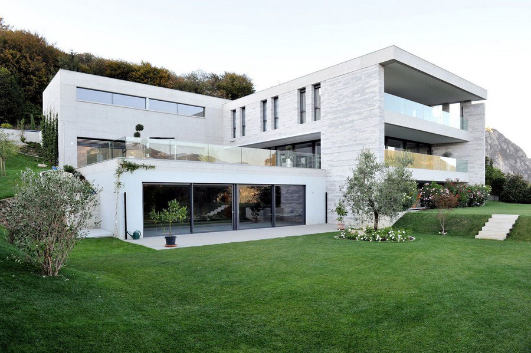
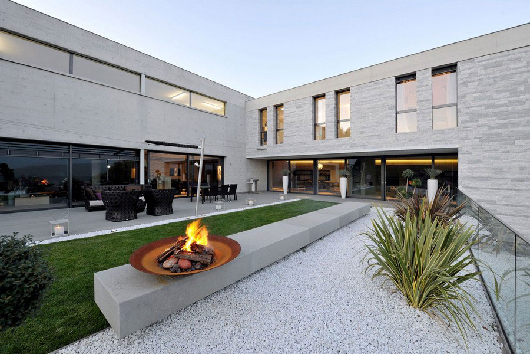

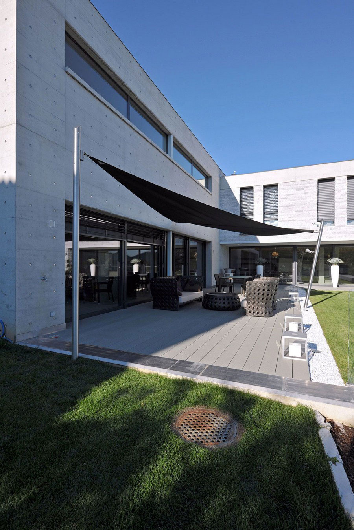
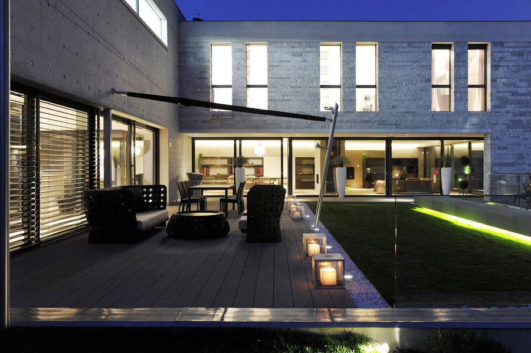
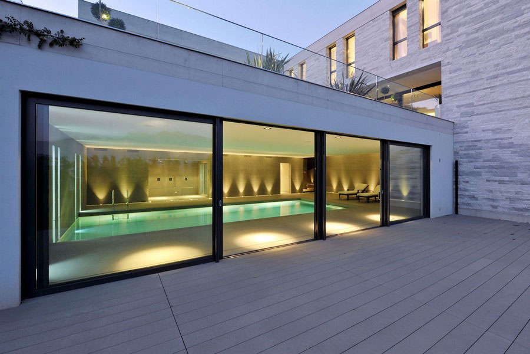
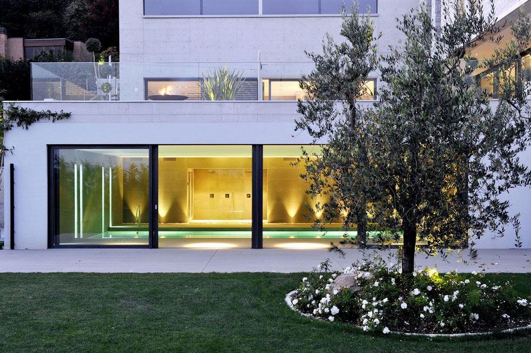
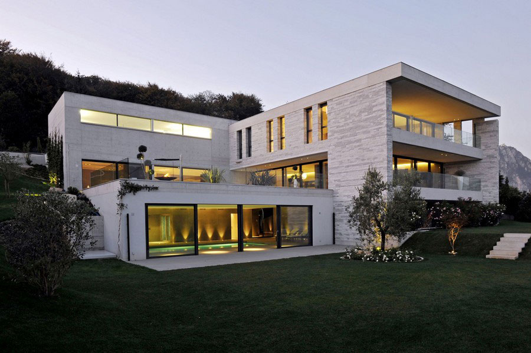
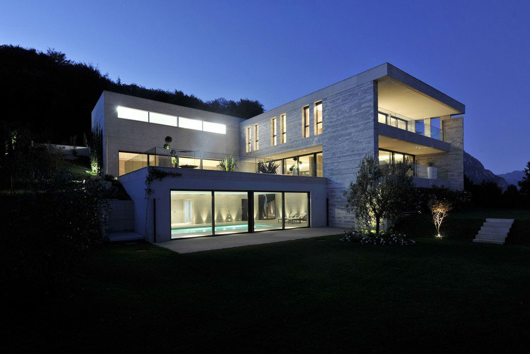
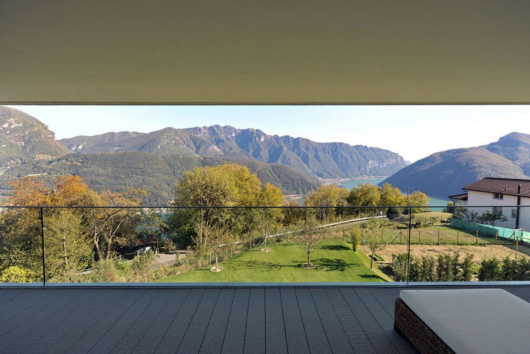
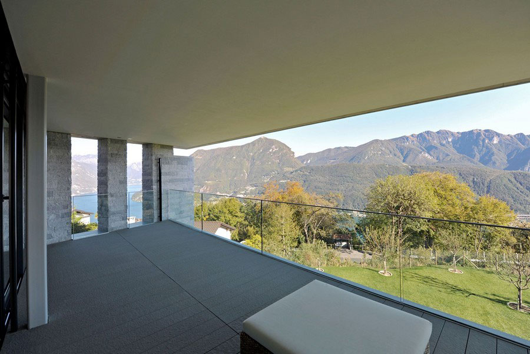
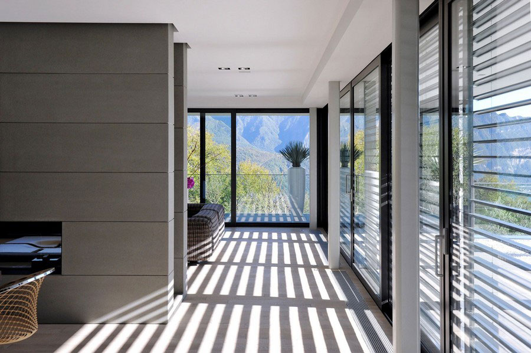
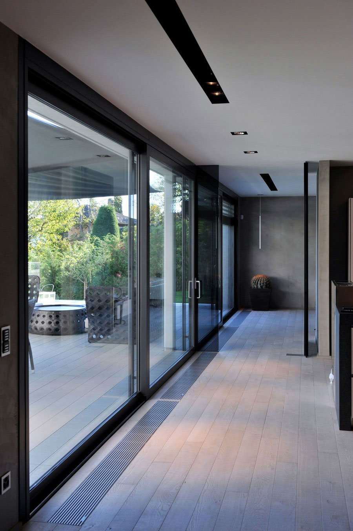
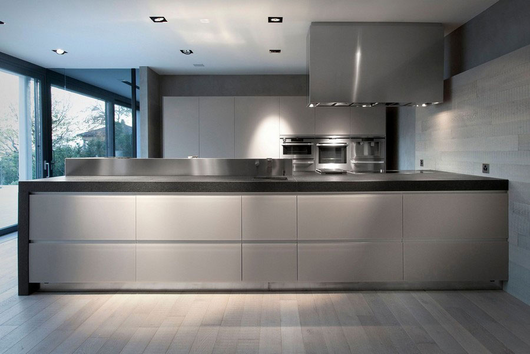
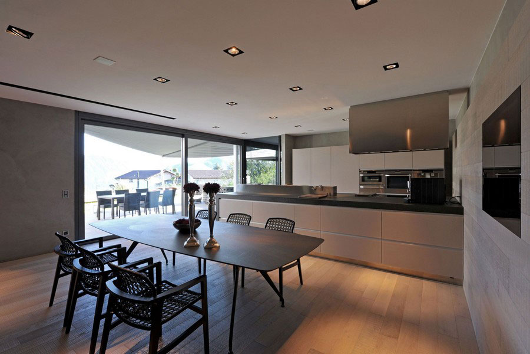
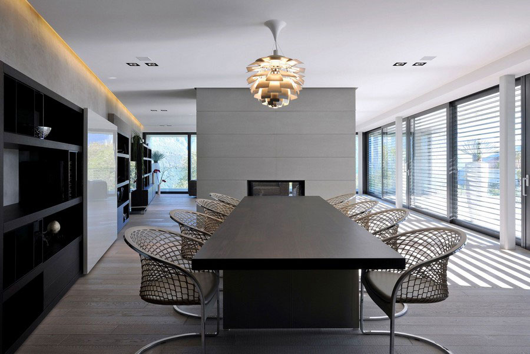
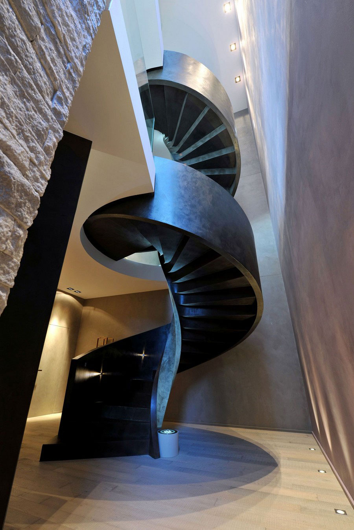
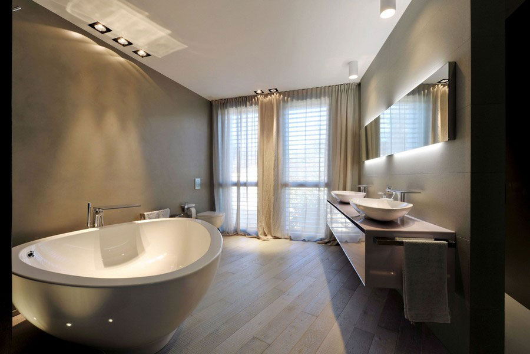
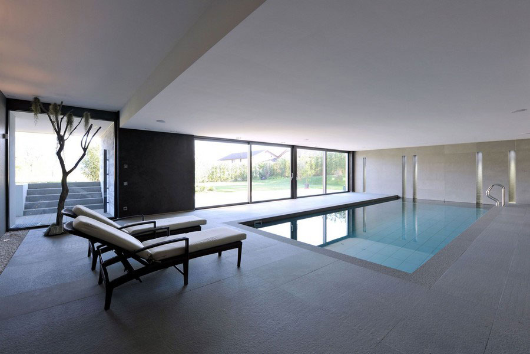
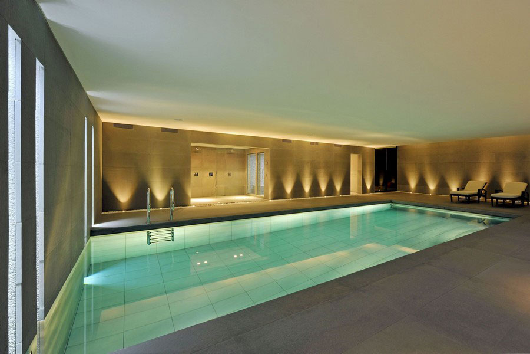
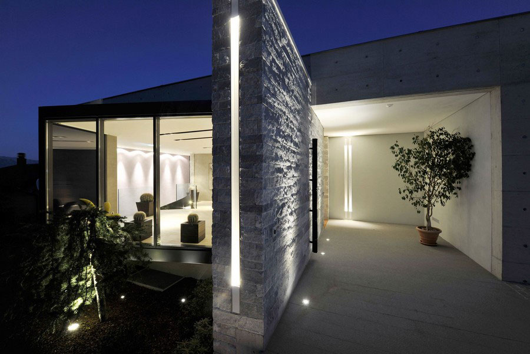
 Flower Love
Flower Love
