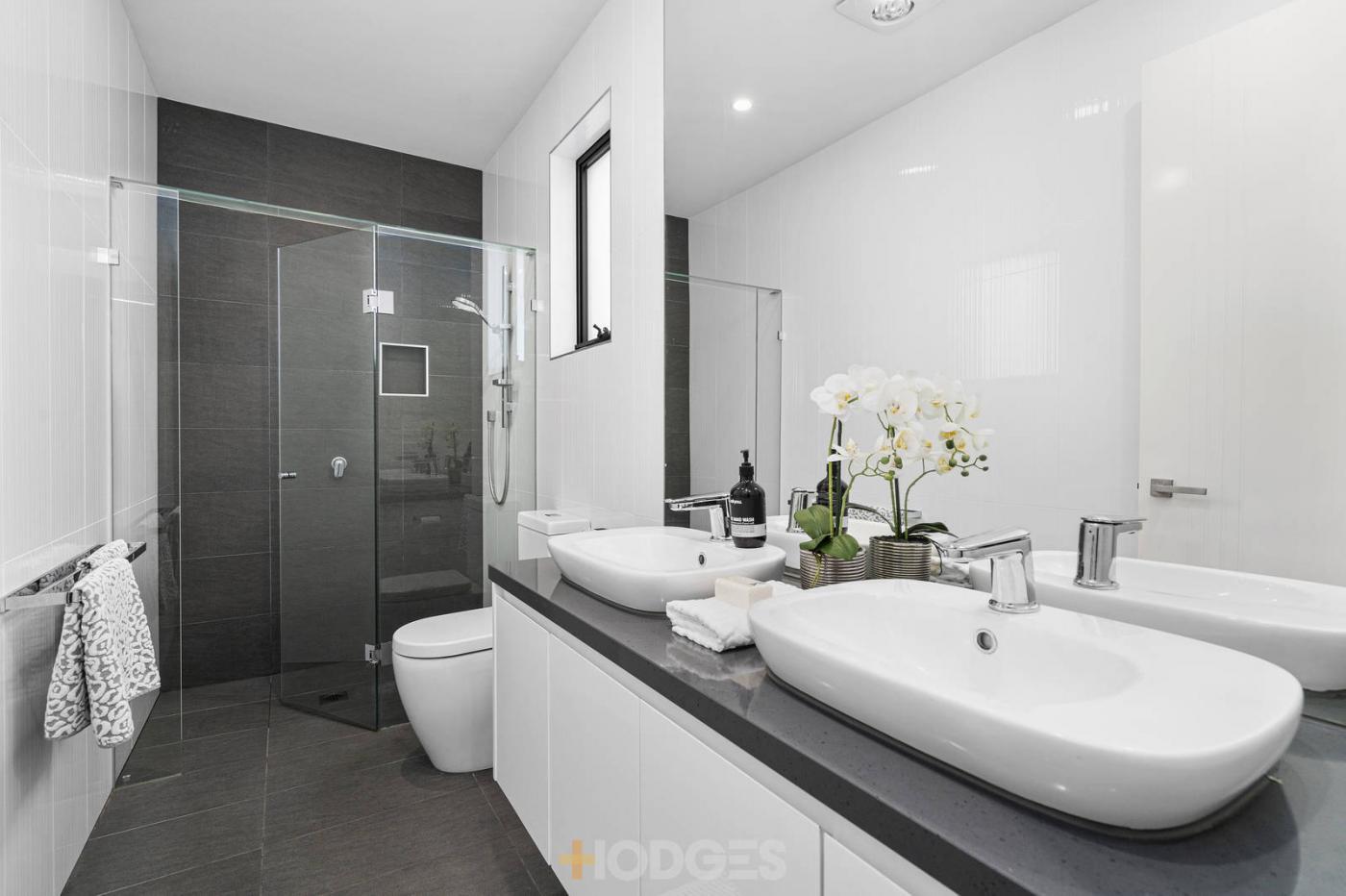When traveling to Australia, you may come across a house known as the Beaumaris White House. It is a private residence designed by In 2 and completed by 2014. From outside the house you will think that you are about to step into a world of science fiction like this house, nothing is traditional. The building itself looks like two large white blocks on one side with recessed windows.
However, when you step into the Beaumaris White House, you will be amazed at how sophisticated and luxurious the place is. With white walls and a light floor, the whole place contrasts with the black marble countertops in the kitchen. The kitchen offers plenty of space for large meals and plenty of storage space.
The dining room is right off the kitchen and has a dark wooden table that matches the kitchen in black, as well as light wooden chairs to offset the harshness. Dark wood lies within the walls in various parts of the house, from the bathrooms to the bedrooms.
The living room is great for the whole family to relax and watch a hidden TV. Or you can take that convenience to the back yard where there is a large pool for everyone to enjoy. There is also a table outside for family dining in warm weather.
Going to the second floor means climbing a carpeted spiral staircase that is white with dark carpeting that increases the contrast of the house. The house works perfectly with all the amenities and life of a luxury hotel.
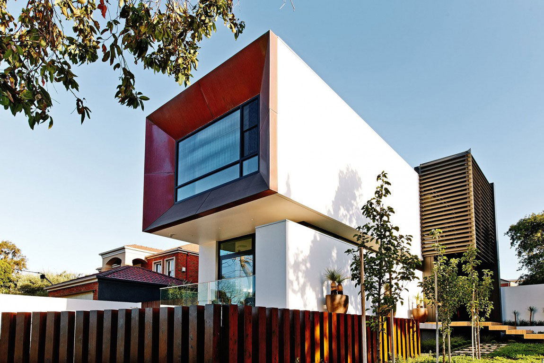
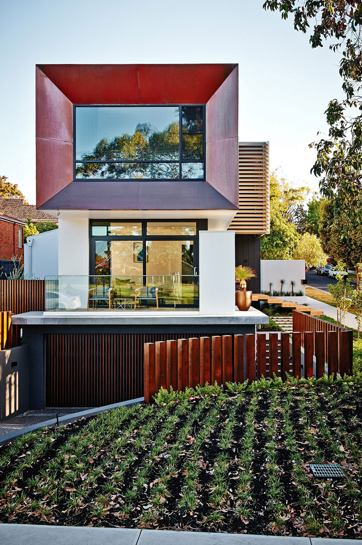
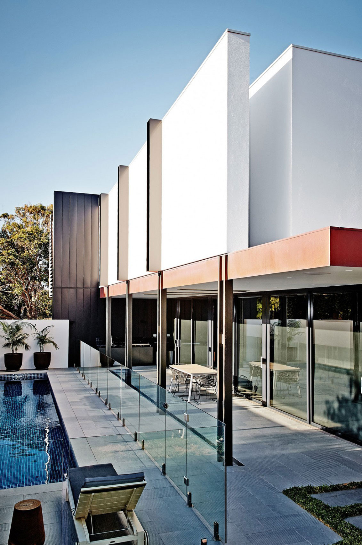
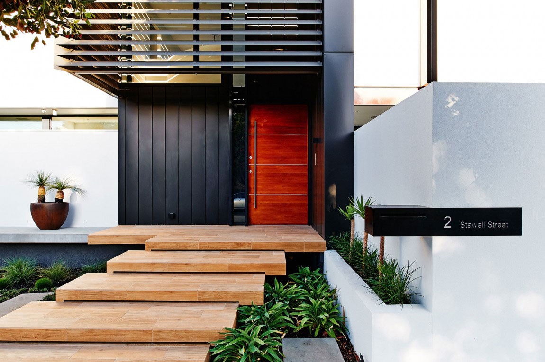
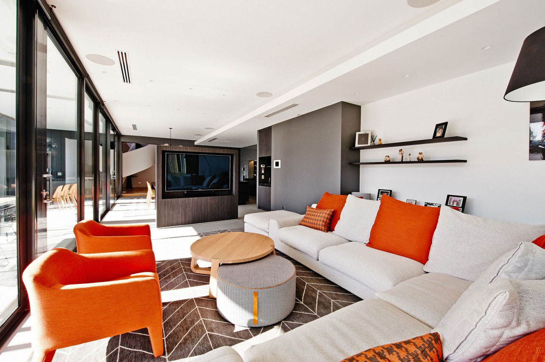
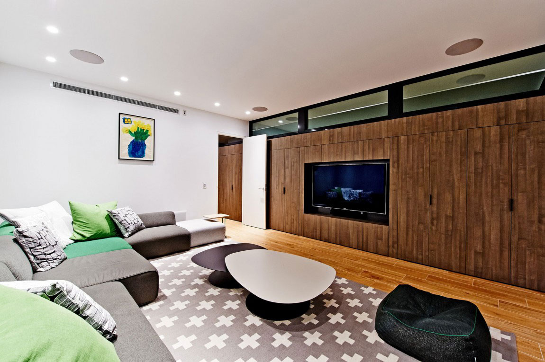
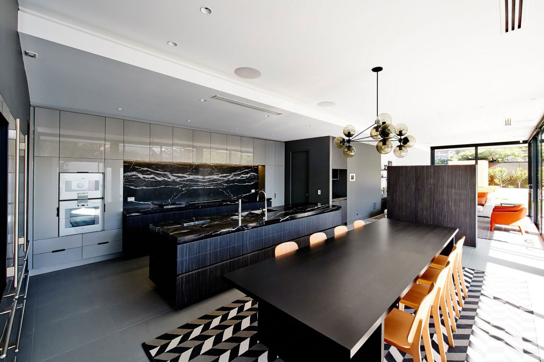
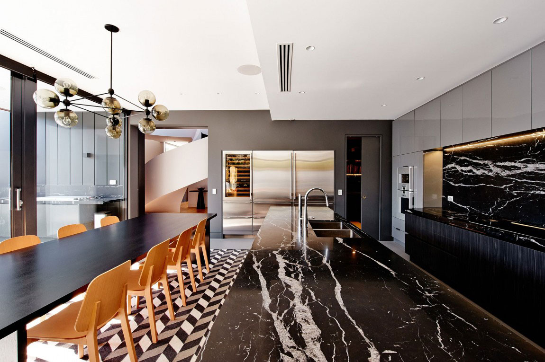
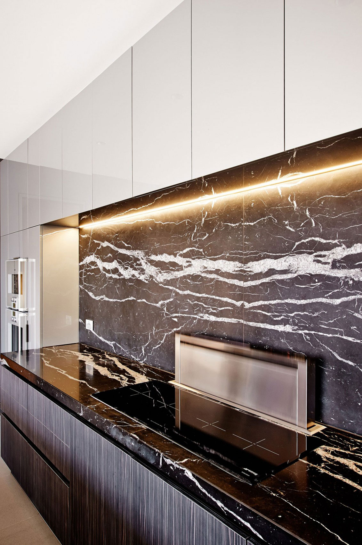
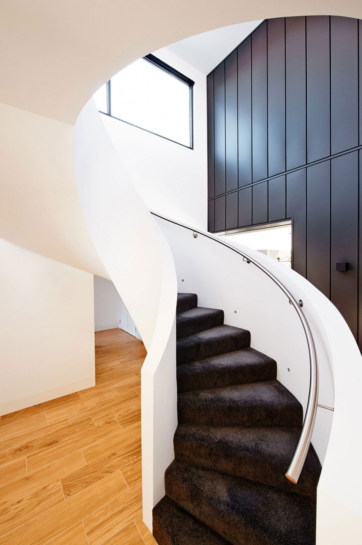
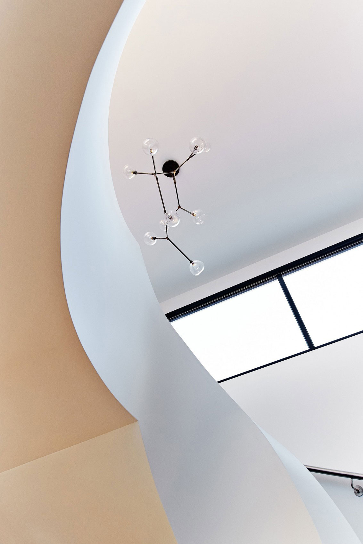
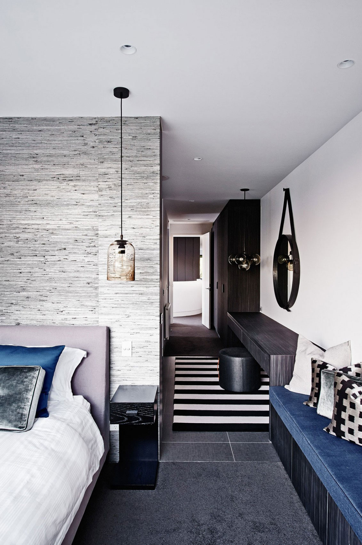
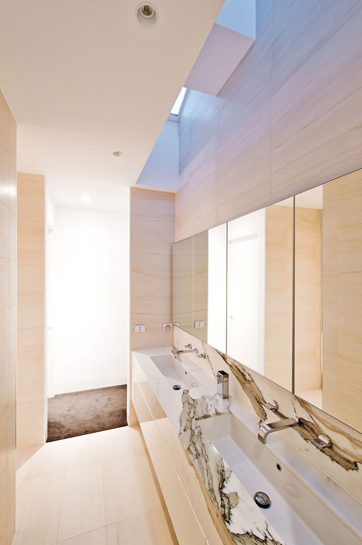
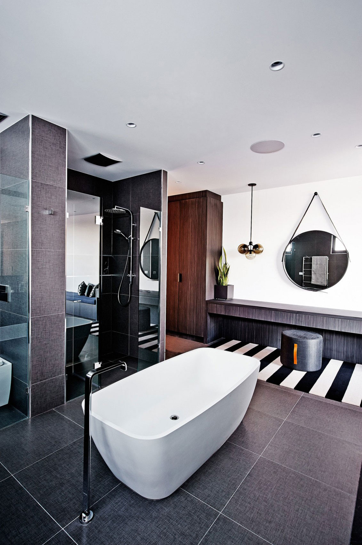
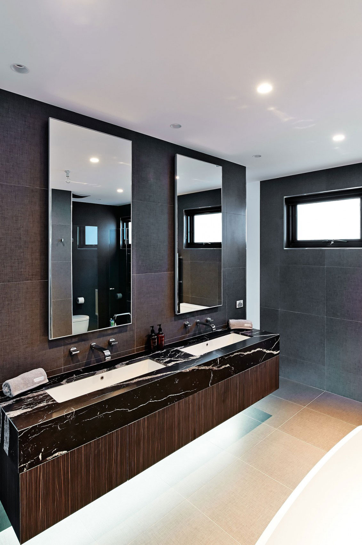
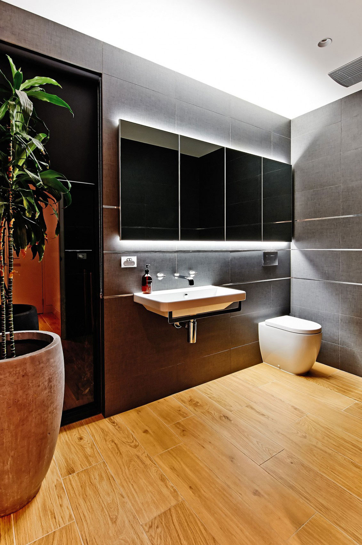
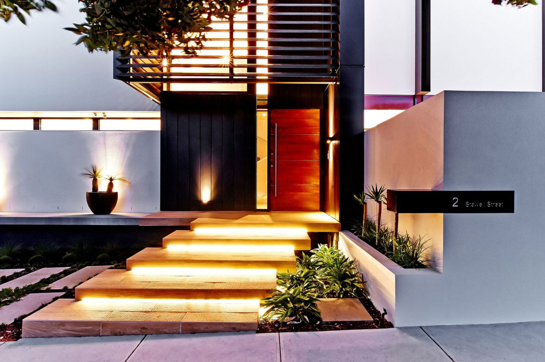
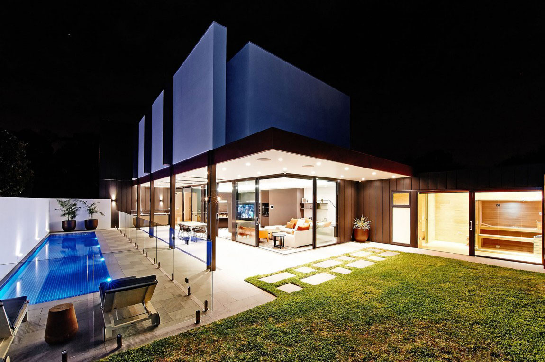
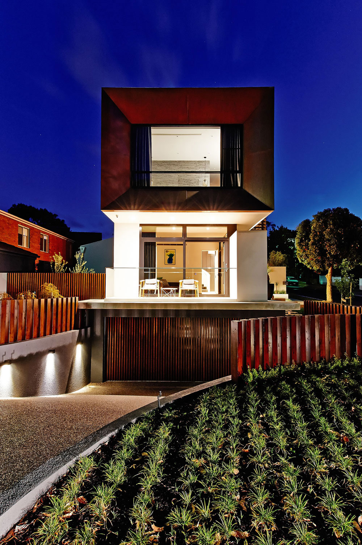
 Flower Love
Flower Love
