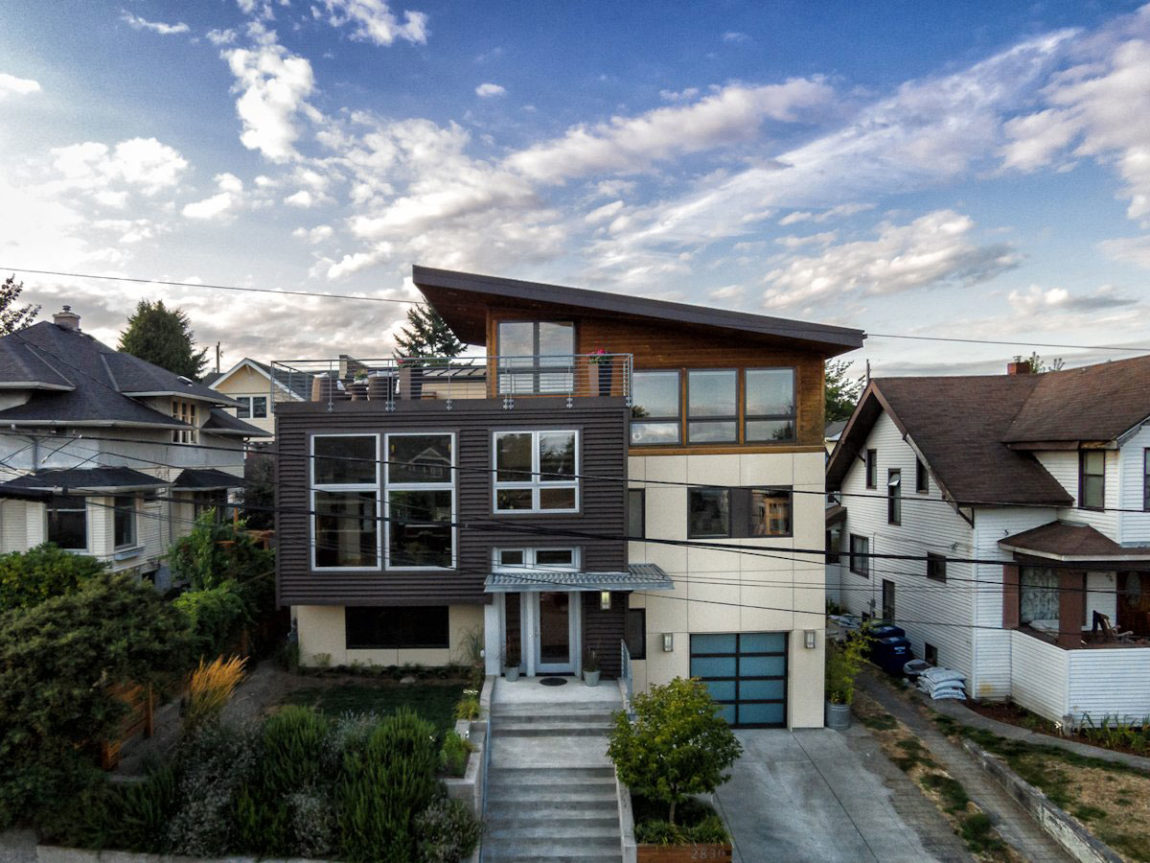This converted home in Ballard was put together by Group architect and can be found in Seattle, Washington. It has large windows on the first floor that let in natural outside sunlight.
The wooden staircase that leads to the second gives the house a modern look. The stairs can also be seen on the front door, where the wood of the stairs, wall and door create a warmth and welcoming feel to the home. The tiled floor contrasts well with the wood and makes it stand out.
The deck offers a breathtaking view of Seattle and the knitted furniture and light wood flooring give the deck a natural feel. The railing brings out the modern look of the deck, as the railing on the stairs in the house highlights the house.
The natural and modern look of this home continues on the first floor where green plants and bushes keep the home private. The table and chairs on this terrace give a relaxing feeling and a sense of privacy. The Ballard Remodel Home combines modern architecture with nature inside and outside the home.
Back in the house, the wine room is eye catching as the atmosphere is so simple and efficient and the white walls together with the wood create space and warmth in the choice of lighting.
The office has a cozy atmosphere with the brown fabric of the couch together with the windows and the view of the trees. The office is one room and the couch is another, but it’s brought together to work in that particular room. Both the bathrooms and the bedrooms, the kitchen and the living room demonstrate the coexistence of the modern and the natural in a way that creates a feeling of home and relaxation.
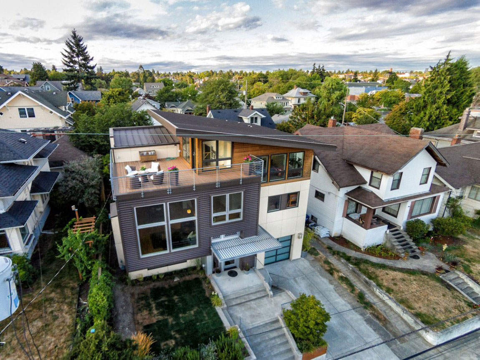
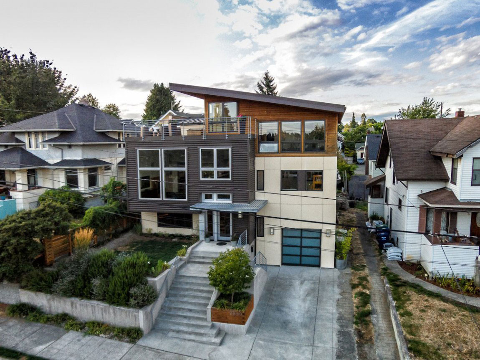
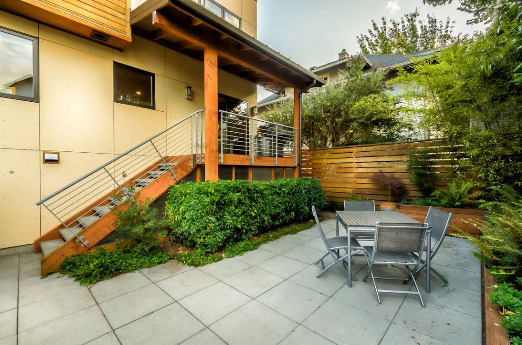
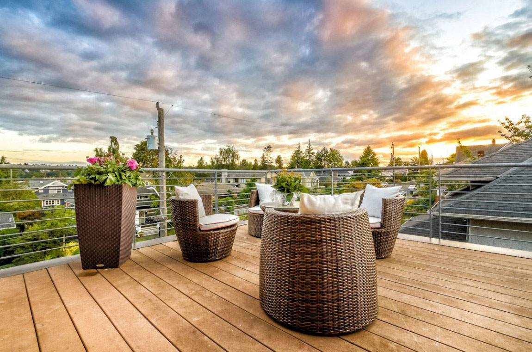
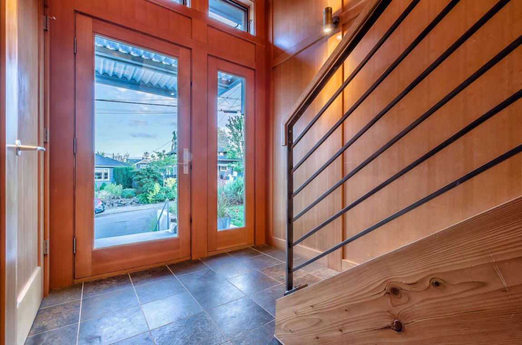
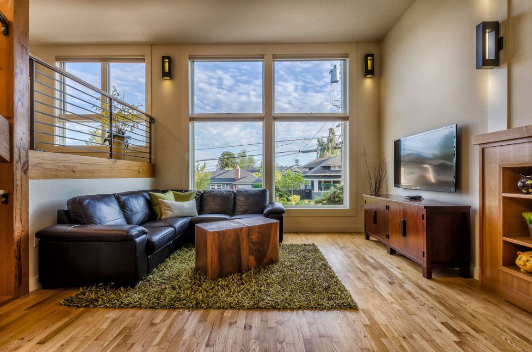
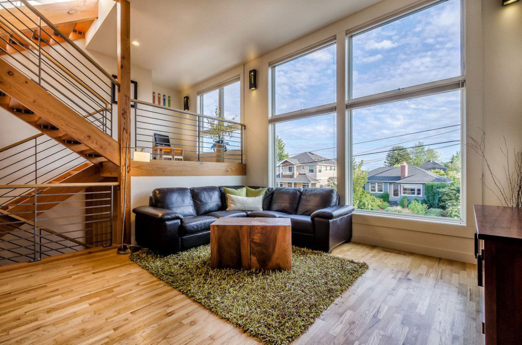
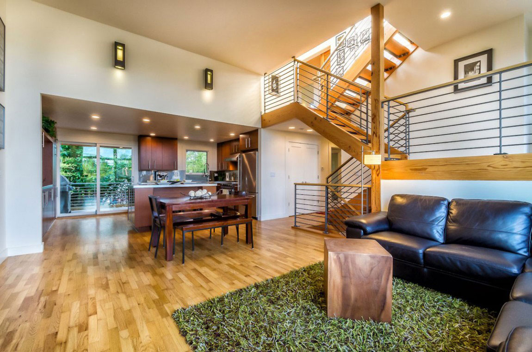
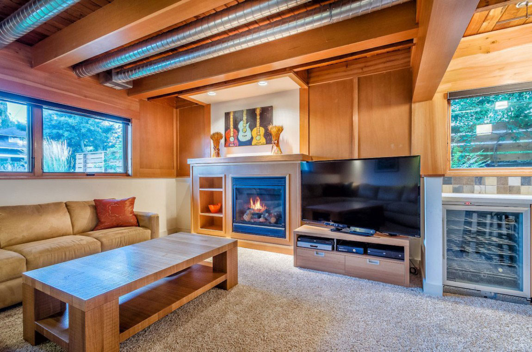
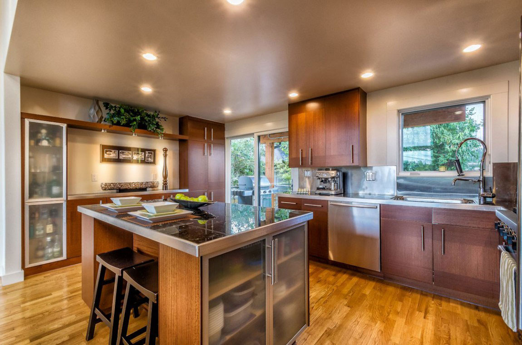
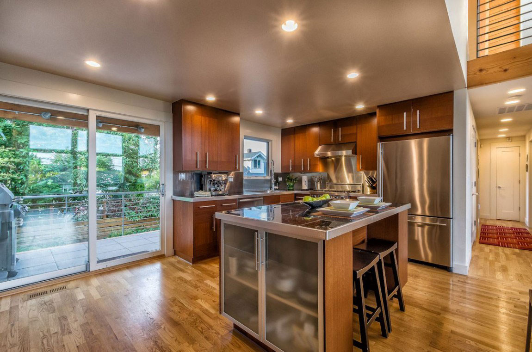
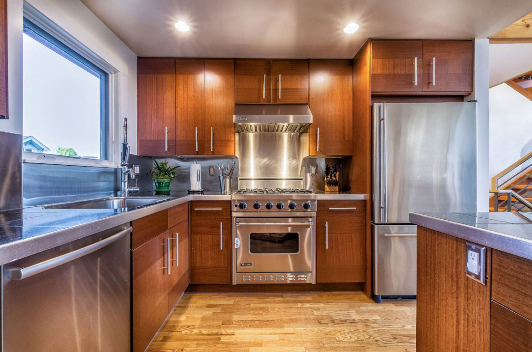
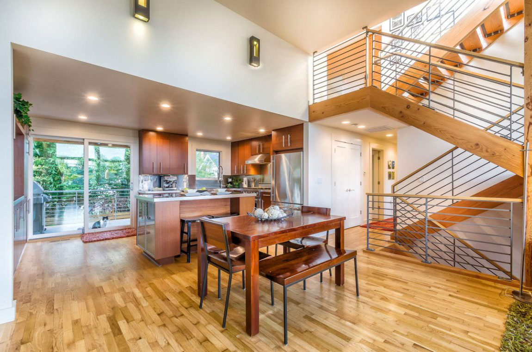
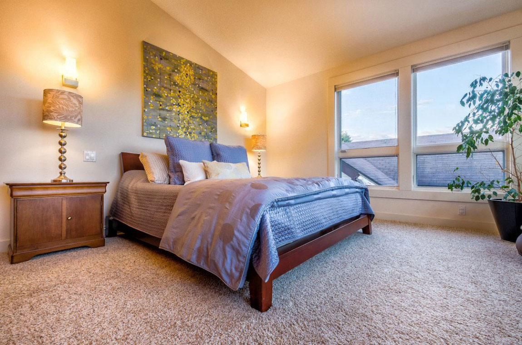
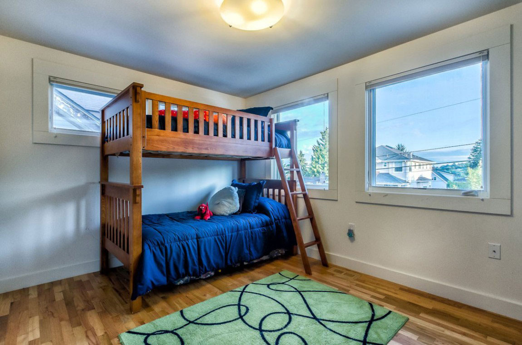
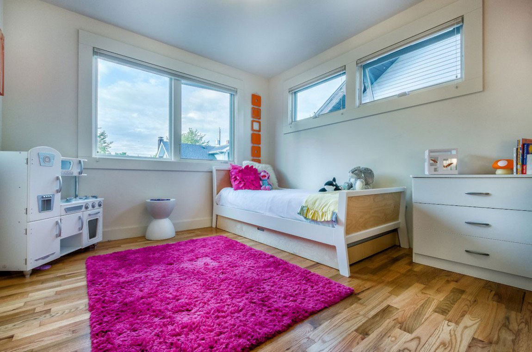
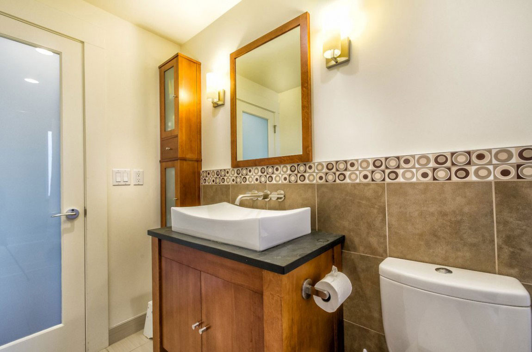
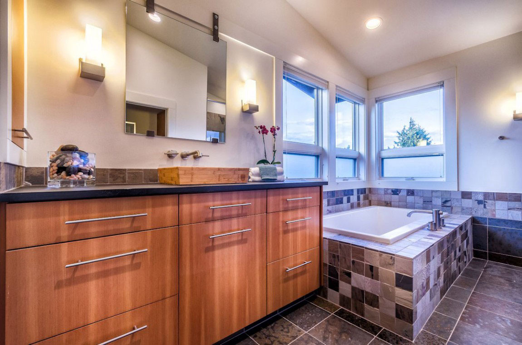
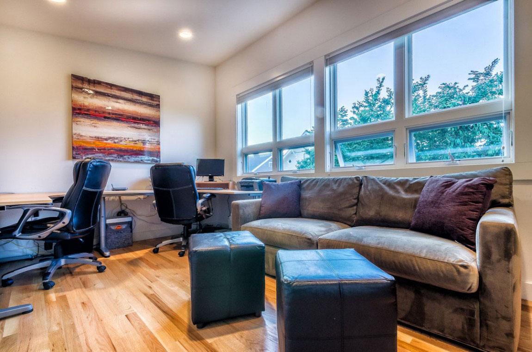
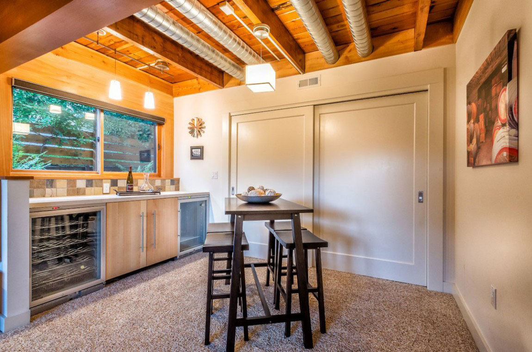
 Flower Love
Flower Love
