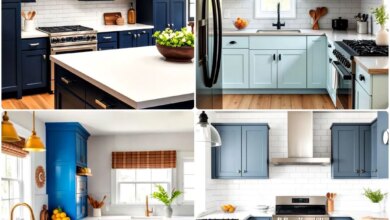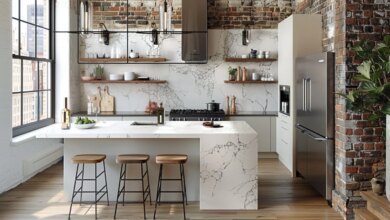Why Defined Dining Spaces Are Making a Stylish Comeback After the Open Concept Trend
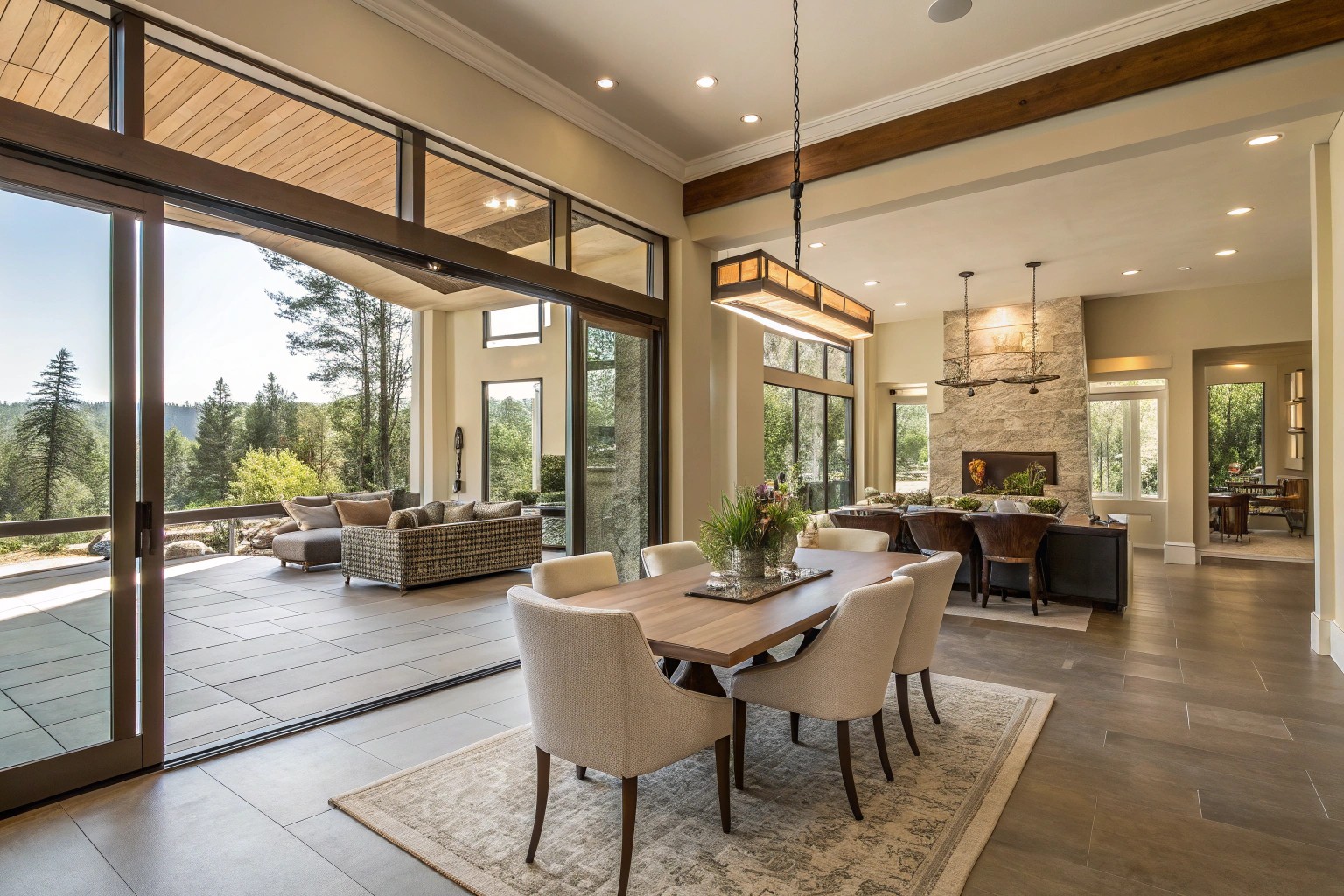
After nearly twenty years dominated by open-concept layouts, interior design is witnessing a renewed appreciation for clearly defined dining areas. This shift isn’t about reverting to the rigid formal dining rooms of the past but rather about crafting dedicated dining zones that align with contemporary living and our changing connection to home environments.
Tracing the Journey of Dining Room Design
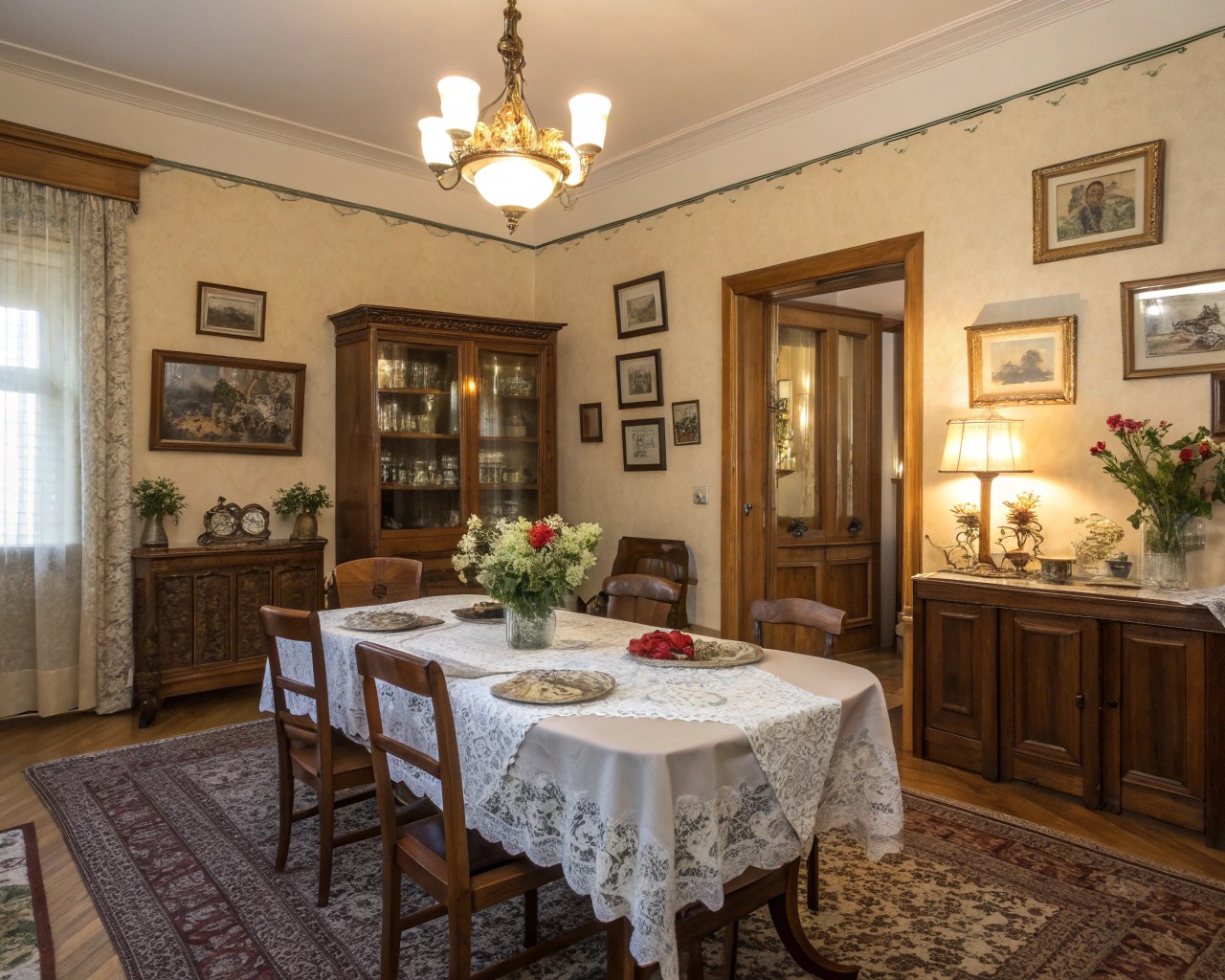
Historically, formal dining rooms have been integral to home architecture, designed as exclusive spaces for family meals and elegant entertaining. However, as open floor plans surged in popularity over recent decades, these rooms often lost their original purpose, morphing into home offices, play areas, or casual lounges.
In the last half-decade, though, there’s been a subtle yet significant revival of dedicated dining spaces, now reimagined with a relaxed, modern sensibility. This resurgence is driven by evolving lifestyle needs and a desire for spaces that foster meaningful social interactions.
From my experience collaborating with homeowners nationwide, I’ve noticed young families raised in open-concept homes craving the comfort and clarity of separate rooms. Similarly, empty nesters who once embraced open layouts are rediscovering the charm of intimate dining settings.
Factors Fueling the Return of Defined Dining Areas
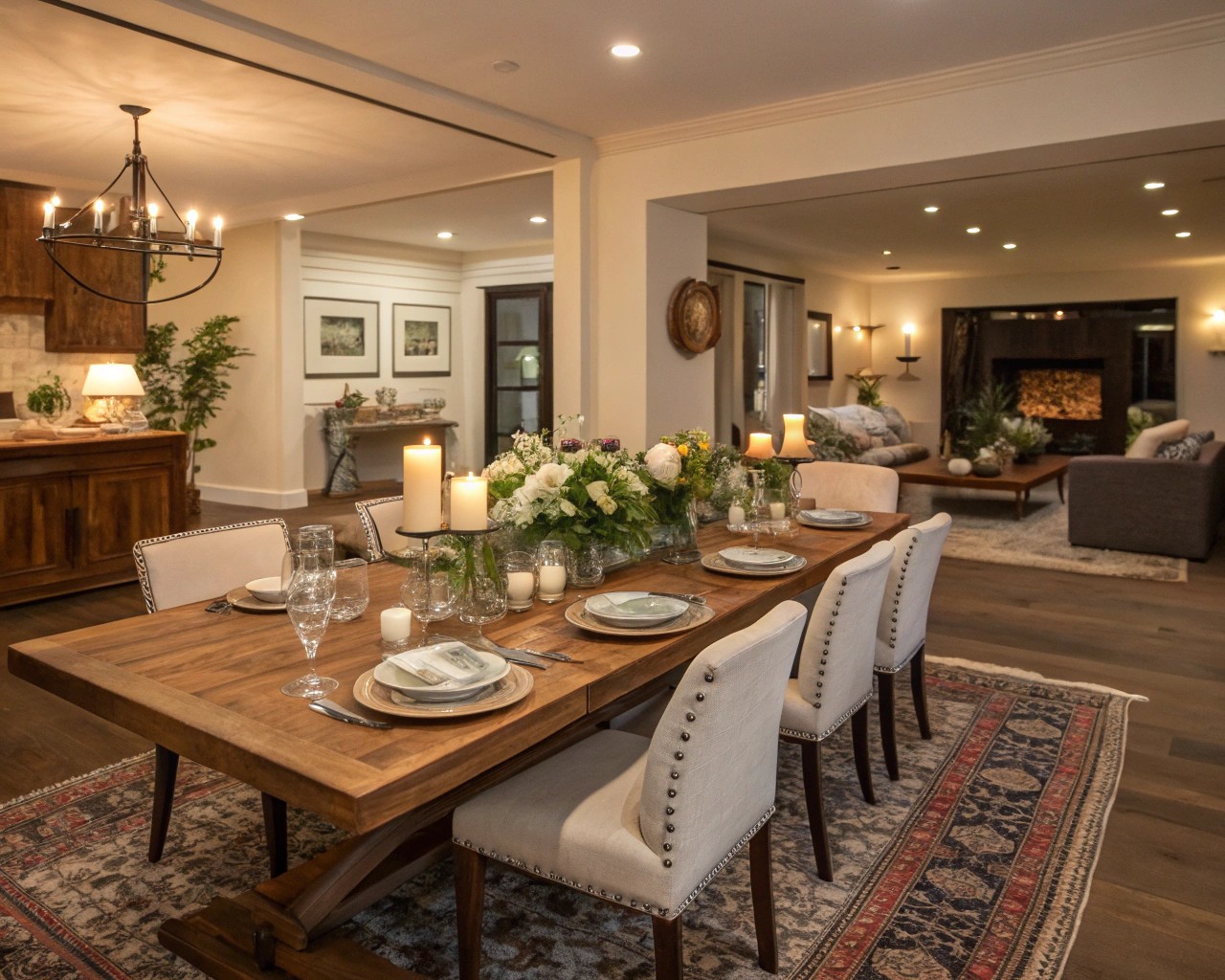
Several key reasons explain why homeowners are gravitating back toward distinct dining zones:
- Shifts in post-pandemic living: Extended time at home highlighted the importance of spaces dedicated to specific activities.
- Noise management: Open layouts often struggle with overlapping sounds from cooking, conversations, and entertainment.
- Intentional socializing: There’s a growing desire to create cozy, focused environments for family and friends.
- Contemporary design trends: Modern dining rooms blend elegance with comfort, moving beyond formal rigidity.
Rather than choosing between open or closed plans, many designers now integrate elements of both, using clever spatial cues to maintain openness while defining functional zones.
Open Concept vs. Defined Dining: Weighing the Benefits and Drawbacks
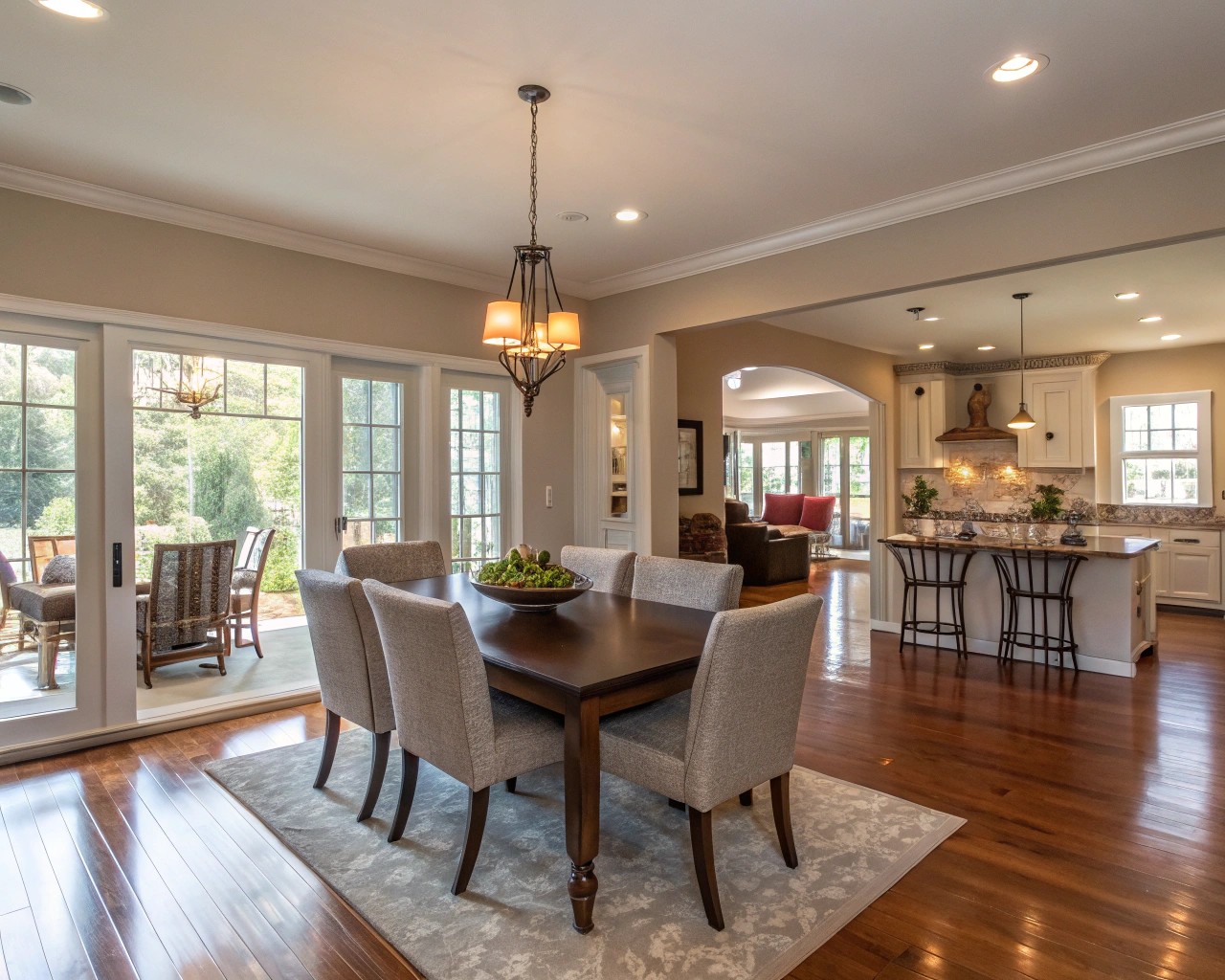
Understanding the strengths and limitations of each layout style can guide your design choices:
| Feature | Open Concept Dining | Defined Dining Spaces |
|---|---|---|
| Social Dynamics | Encourages fluid interaction between kitchen, dining, and living areas | Fosters intimate conversations in a dedicated setting |
| Lighting | Allows natural light to permeate broadly | Can be enhanced with targeted windows and layered lighting |
| Space Efficiency | Offers versatile use of floor area | Optimizes function by focusing on dining needs |
| Visual Appeal | Creates an airy, contemporary atmosphere | Enables unique design character and ambiance |
| Sound Control | Can be noisy due to overlapping activities | Improves acoustics for clearer conversations |
| Privacy | Limited separation between zones | Separates dining from kitchen clutter and distractions |
| Hosting Experience | Hosts can engage guests while cooking | Creates a more formal and memorable dining atmosphere |
| Market Appeal | Still favored but less universally desired | Gaining traction as a sought-after feature |
Clients often appreciate the flexibility of combining both styles-enjoying open layouts for everyday meals and reserving defined dining rooms for special occasions.
Techniques to Define Dining Areas Without Walls
Creating a distinct dining zone doesn’t always require construction. Here are effective design tactics:
Architectural Features
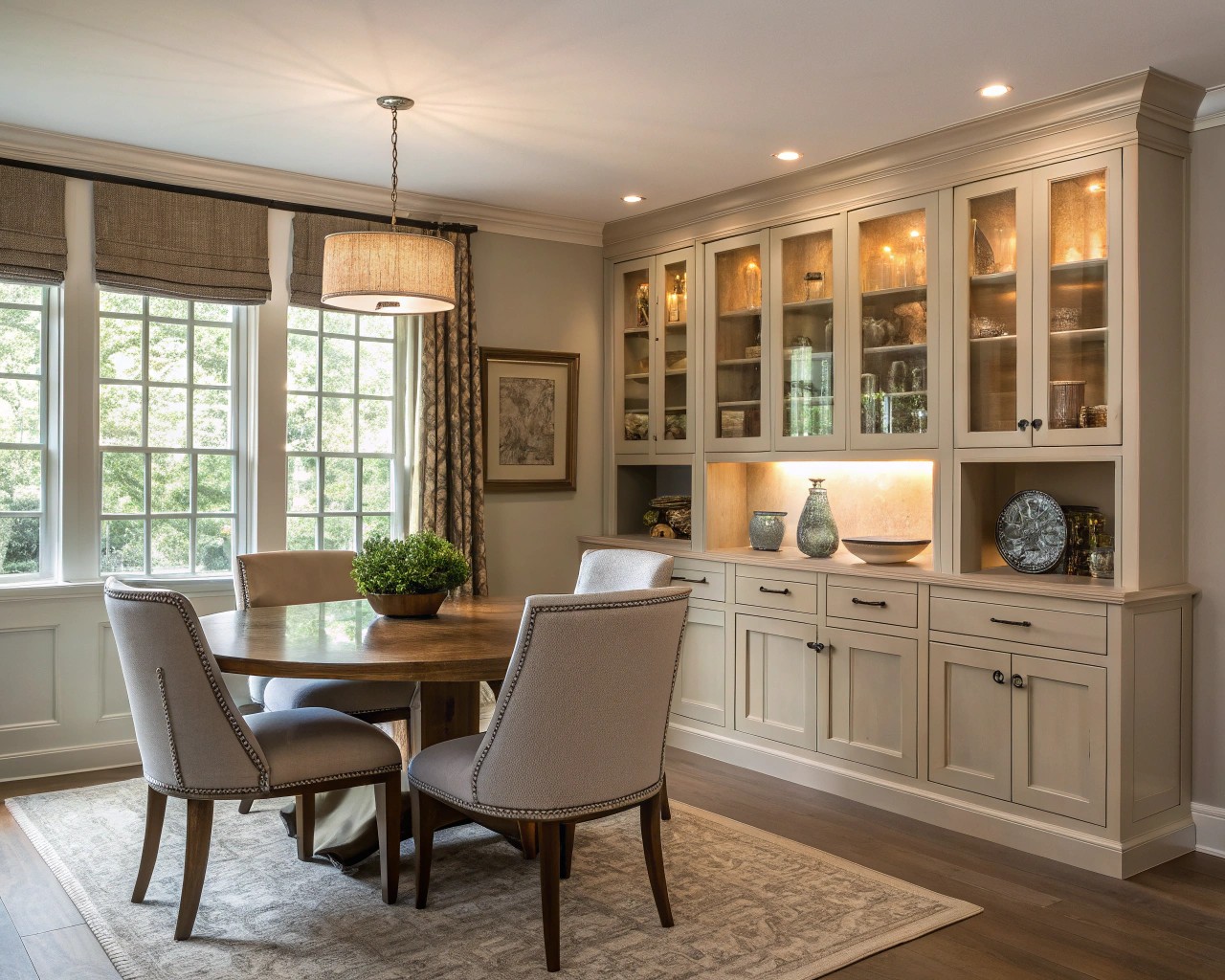
- Half walls or columns that subtly separate spaces
- Varying ceiling heights or decorative treatments
- Archways or framed openings to visually enclose the area
- Built-in cabinetry serving dual roles as storage and divider
Visual Cues
- Flooring contrast: Use different materials or levels to mark the dining zone
- Area rugs: Place rugs beneath tables to create warmth and definition
- Natural elements: Incorporate wood, greenery, and textiles for texture and coziness
- Artwork placement: Anchor the space with curated wall art or mirrors
Furniture Layout
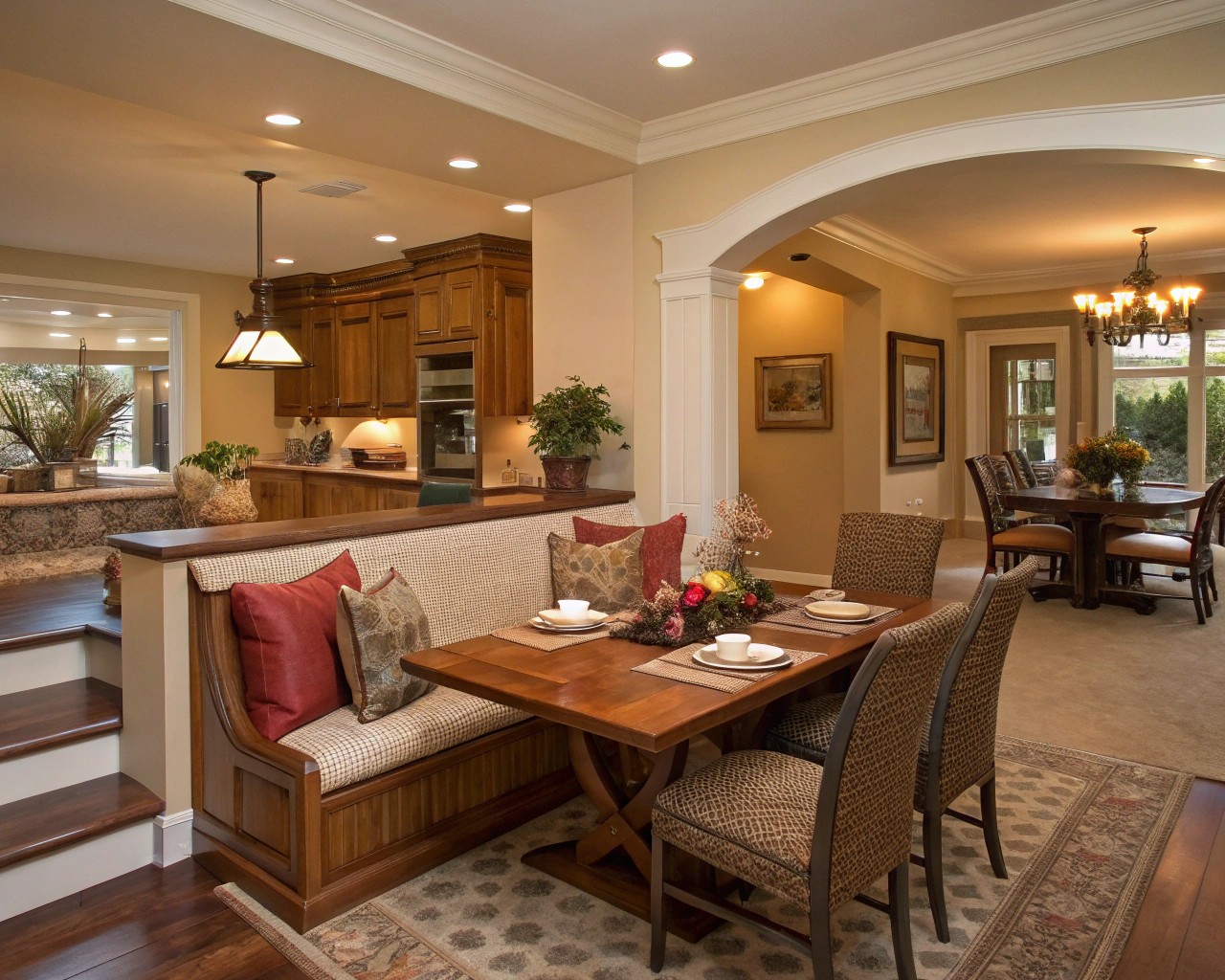
- Position a buffet or console as a subtle divider
- Orient the dining table perpendicular to adjacent rooms
- Use high-backed chairs or banquettes to create visual separation
For example, in a Seattle project, a large cabinet was used to separate the dining area from the living room, providing both intimacy and practical storage.
Real-World Inspirations and Case Studies
Case Study: Chicago’s Modern Formal Dining Revival
In Chicago, a family’s open-plan great room was transformed by adding a decorative wood slat partition between the kitchen and dining area. This maintained openness while defining zones. A coffered ceiling with a striking pendant light above the table added architectural interest and a sense of occasion.
Case Study: Cozy Breakfast Nook Upgrade
For a client with a spacious breakfast area, we introduced a walk-in pantry and a built-in walnut banquette. A geometric walnut accent wall added warmth and texture, inspired by contemporary design firms like Haven Design and Construction, creating a welcoming and distinct dining corner.
Lessons from Restaurant Design
Restaurants offer valuable lessons in crafting memorable dining environments. As featured in House Beautiful, eateries like Albany’s Capital City Diner blend heritage-inspired design with modern lighting and color schemes to elevate simple meals. Nashville’s 888 uses wood paneling and acoustic-friendly materials to foster intimacy. Homeowners can adapt these principles to create dining spaces that feel special and separate from everyday living.
Essential Guidelines for Dining Room Layout
Ensuring comfort and functionality requires attention to spatial standards:
Recommended Table and Chair Dimensions
- Seating space per person: 60×40 cm (23.6″x15.7″) for compact setups; 75×45 cm (29.5″x17.7″) for spacious arrangements
- Distance between chairs: 13 cm (5.1″) minimum for tight spacing; 25 cm (9.8″) for comfort
- Clearance in front of chairs: At least 70 cm (27.6″) to allow movement
- Walking space behind chairs: Minimum 75 cm (29.5″), ideally 90 cm (35.4″)
Optimal Placement Tips
Position the dining area close to the kitchen to maintain convenience and flow, avoiding awkward separations that disrupt functionality.
Adjust these measurements based on your home’s size and your lifestyle preferences to strike the perfect balance between comfort and space efficiency.
Key Design Features That Define Dining Areas
Lighting as a Defining Element
Lighting is one of the most effective ways to set apart a dining space. A statement chandelier or pendant light centered over the table immediately signals a dedicated zone. Best practices include:
- Hanging fixtures 30-36 inches above the table surface
- Choosing a fixture width that’s about half to two-thirds the table’s width
- Incorporating dimmers to adjust mood and ambiance
Wall Treatments to Enhance Character
- Wainscoting or decorative paneling
- Bold accent walls with paint or wallpaper
- Gallery walls featuring art or mirrors
- Ornate moldings framing the space
For instance, combining white paneled walls with a darker upper section, paired with coffered ceilings and dramatic lighting, can create a sophisticated and well-defined dining environment.
Flooring as a Spatial Cue
- Use of area rugs sized to fit tables and chairs
- Contrasting flooring materials or patterns
- Subtle level changes where feasible
- Inlaid floor designs that frame the dining zone
Furniture That Marks Boundaries
- Buffets or sideboards for storage and separation
- China cabinets or hutches for display and division
- Console tables behind banquettes or sofas
- Bar carts or serving stations at the edges
Transitioning from Open Plan to Defined Dining
Shifting from an open layout to a more defined dining area doesn’t always require extensive remodeling. Consider these options:
Simple Updates
- Rearrange furniture to create visual boundaries
- Add an area rug beneath the dining table
- Install a standout pendant or chandelier
- Use paint or wallpaper to differentiate the space
Moderate Enhancements
- Introduce room dividers like decorative screens or shelving units
- Add ceiling treatments such as beams or tray ceilings
- Incorporate built-in banquette seating
- Install buffets, hutches, or custom cabinetry
Major Renovations
- Construct partial walls or columns to suggest separation
- Frame the dining area with archways or cased openings
- Implement level changes where structurally possible
- Modify windows to enhance natural light in the dining zone
For example, a Boston client’s open dining space was transformed by a floor-to-ceiling bookcase that divided the area without blocking light, providing display space and intimacy without a full wall.
Personalizing Your Dining Space
The most inviting dining rooms reflect the homeowner’s style and habits. Here are ways to make the space uniquely yours:
Express Your Style
- Classic: Emphasize symmetry, timeless finishes, and traditional proportions
- Modern: Focus on clean lines, mixed materials, and artistic lighting
- Transitional: Blend traditional and contemporary elements
- Eclectic: Combine diverse styles and eras for a personalized look
Customize for Functionality
- Built-in storage for linens and tableware
- Serving stations or bar areas
- Display niches for collections or art
- Technology integration for entertainment or work
Add Personal Touches
- Incorporate family heirlooms or meaningful decor
- Feature custom artwork or photographs
- Use textiles that add warmth and reflect your taste
- Include flexible elements adaptable to various occasions
In my own dining room, a vintage rug inherited from my grandmother pairs beautifully with modern lighting and mid-century chairs, creating a space that’s both visually engaging and emotionally resonant.
Innovative Ideas for Various Home Sizes
Solutions for Compact Spaces
- Expandable dining tables that adjust to guest numbers
- Banquette seating to maximize seating with minimal footprint
- Wall-mounted drop-leaf tables that fold away when unused
- Multi-functional furniture serving dining and other purposes
Flexible Dining Areas for Contemporary Living
- Sliding doors or panels to close off the dining space as needed
- Modular furniture systems adaptable to different uses
- Lighting zones with independent controls for varied moods
- Adjustable acoustic treatments to suit different activities
One intriguing concept gaining attention is the “infinite seater” dining table, designed to accommodate fluctuating guest counts seamlessly. This innovation exemplifies how dining spaces can evolve to meet real-world needs rather than traditional norms.


