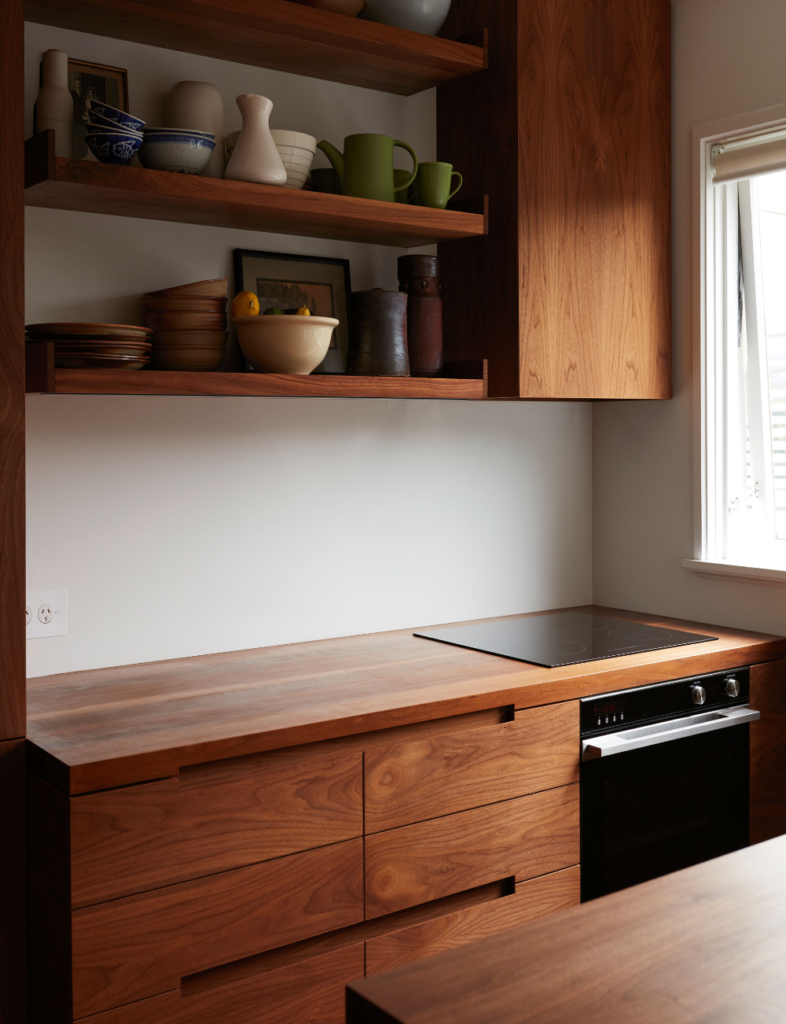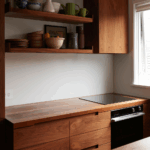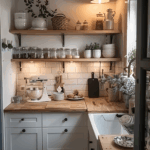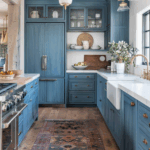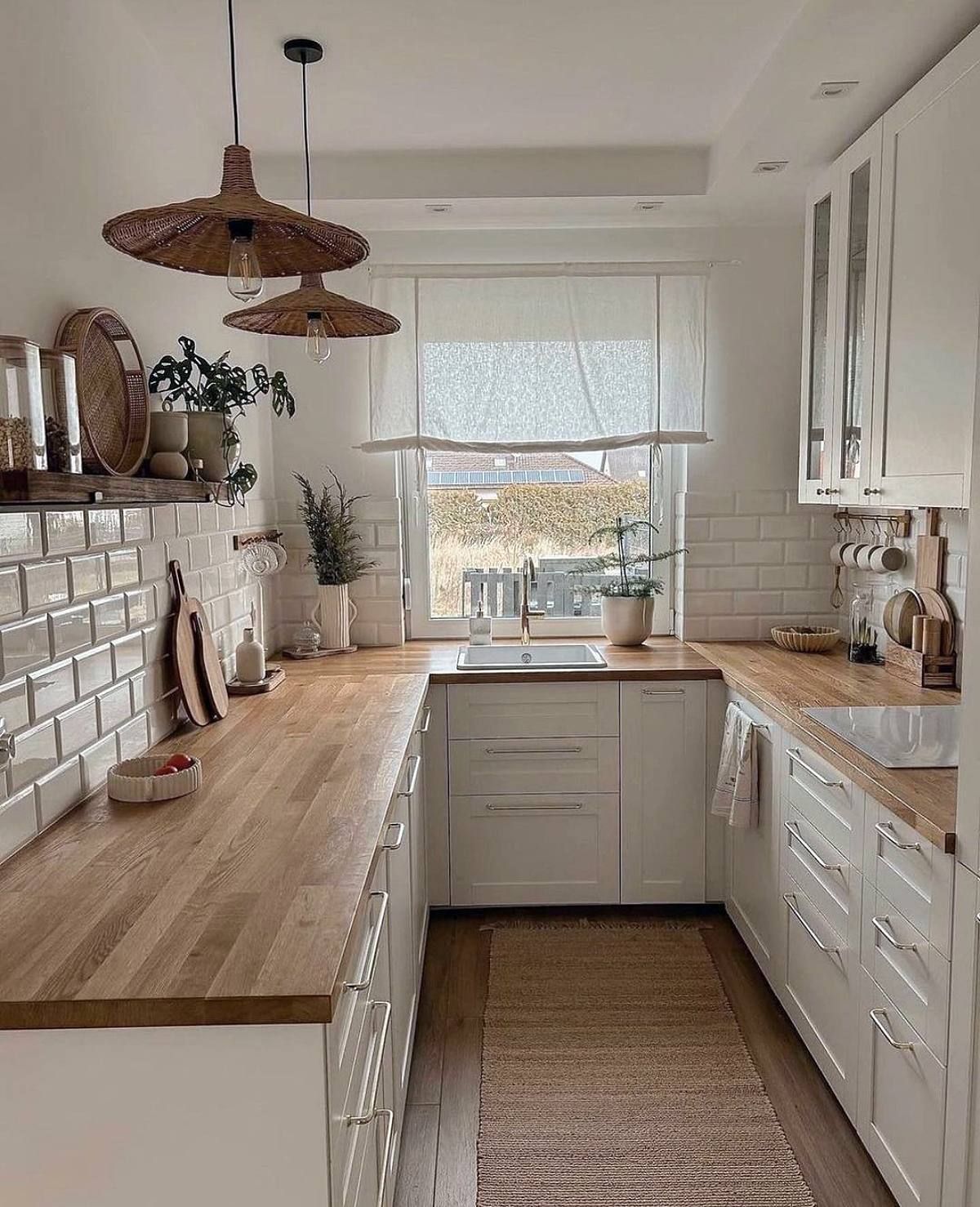
Small kitchens can pose a unique set of challenges for homeowners and renters alike. With limited space and often awkward layouts, it can be difficult to find the right balance between functionality and aesthetics. However, with the right design and organization strategies, small kitchens can be just as efficient and stylish as their larger counterparts. Utilizing space-saving solutions such as pull-out shelves, hanging racks, and compact appliances can help maximize storage and counter space. Creative lighting options, such as undercabinet lights and pendant fixtures, can also make a small kitchen feel brighter and more open. Choosing a neutral color palette and opting for reflective surfaces can help create the illusion of a larger space. Additionally, incorporating multi-functional furniture, like kitchen islands with built-in storage or fold-down tables, can provide added workspace without sacrificing room to move around. Ultimately, small kitchens may require a bit more planning and creativity, but with the right approach, they can be just as efficient and stylish as larger kitchens.
Small kitchens can present a unique set of challenges for homeowners. One of the biggest hurdles is finding enough storage space for all of the necessary kitchen items. With limited cabinet and countertop space, it can be difficult to keep everything organized and easily accessible. This can lead to cluttered countertops and a lack of space for meal preparation.
Despite their size limitations, small kitchens can still be functional and stylish with the right design choices. Utilizing vertical storage options such as hanging pot racks or wall-mounted shelves can help maximize space and keep clutter to a minimum. Additionally, choosing light colors for the walls and cabinets can create the illusion of a larger space and make the kitchen feel more open and airy. And incorporating multifunctional furniture, such as a table that doubles as a prep space or storage unit, can help make the most of the available space.
Another important aspect to consider when designing a small kitchen is the layout. Opting for a galley or L-shaped layout can help maximize both counter and storage space while still allowing for a functional work triangle between the sink, stove, and refrigerator. Additionally, incorporating smart storage solutions such as pull-out pantry shelves or lazy Susans can help make the most of every inch of space available. With a little creativity and strategic planning, small kitchens can be just as functional and stylish as their larger counterparts.
 Decor ideas Style Starts Here
Decor ideas Style Starts Here
