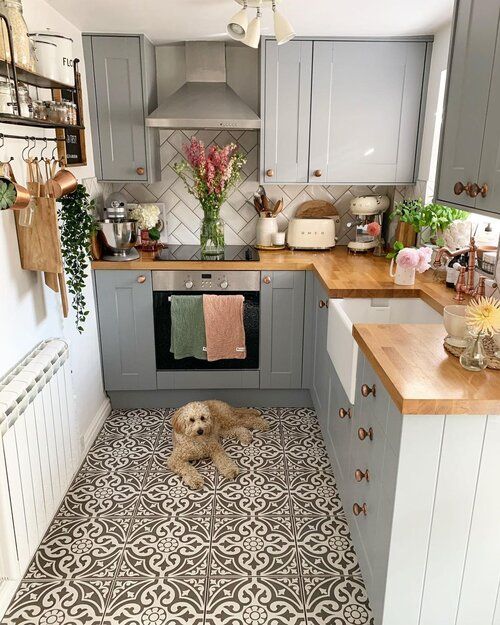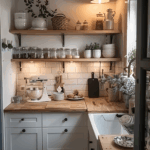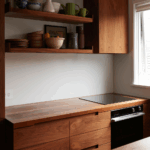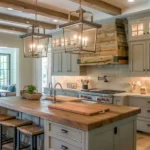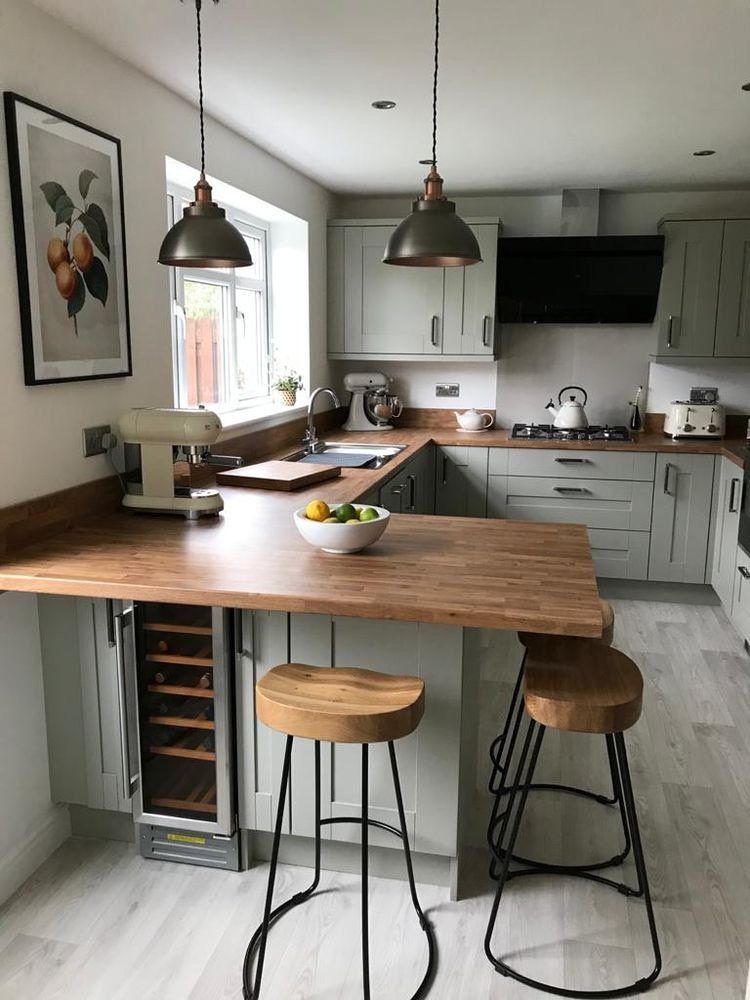
Small kitchens are characterized by their limited space and need for efficient storage solutions. In these kitchens, every square inch counts, requiring careful planning and organization to maximize functionality. Despite their size, small kitchens can still be stylish and practical with the right design elements. Utilizing vertical space with tall cabinets, shelves, or hanging racks can help to create additional storage without sacrificing counter space. Opting for multi-functional furniture, such as a kitchen island that doubles as a dining table or extra storage, can also help to make the most of the limited space. Additionally, incorporating light colors and natural light can help small kitchens feel more open and airy. Clever design tricks like installing reflective surfaces or using glass cabinets can also create the illusion of more space. With creativity and smart design choices, small kitchens can be transformed into highly functional and beautiful spaces.
Small kitchens are a common challenge faced by many homeowners, particularly those living in apartments or compact living spaces. These spaces often lack the square footage needed for traditional kitchen layouts, but with some creative planning and strategic design choices, a small kitchen can still be functional and stylish. One of the key strategies for maximizing space in a small kitchen is to optimize storage. Installing overhead cabinets, utilizing vertical storage solutions such as hanging racks or shelves, and incorporating pull-out or rotating storage options can help make the most of every inch of space available.
Another important consideration for small kitchens is the layout and organization of key appliances and work areas. It’s essential to carefully plan the placement of the stove, sink, and refrigerator to ensure efficient workflow and easy access to essential tools and ingredients. Consider using multipurpose or compact appliances to save space, such as a combination microwave and convection oven or a slimline dishwasher. Additionally, incorporating space-saving solutions like a fold-down or pull-out countertop extension can provide extra workspace when needed without taking up valuable floor space.
When it comes to design and decor in small kitchens, light colors and reflective surfaces can help create the illusion of a larger, brighter space. Opt for light-colored cabinetry, countertops, and backsplashes, and consider using mirrors or glossy finishes to bounce light around the room. To add visual interest and personality to a small kitchen, consider adding a pop of color with a vibrant accent wall, colorful accessories, or a bold piece of artwork. Lastly, don’t forget to incorporate smart lighting solutions to ensure adequate task lighting and overall ambiance in the kitchen. By adopting these strategies and design tips, even the smallest of kitchens can be transformed into a functional and inviting space for cooking and entertaining.
 Decor ideas Style Starts Here
Decor ideas Style Starts Here
