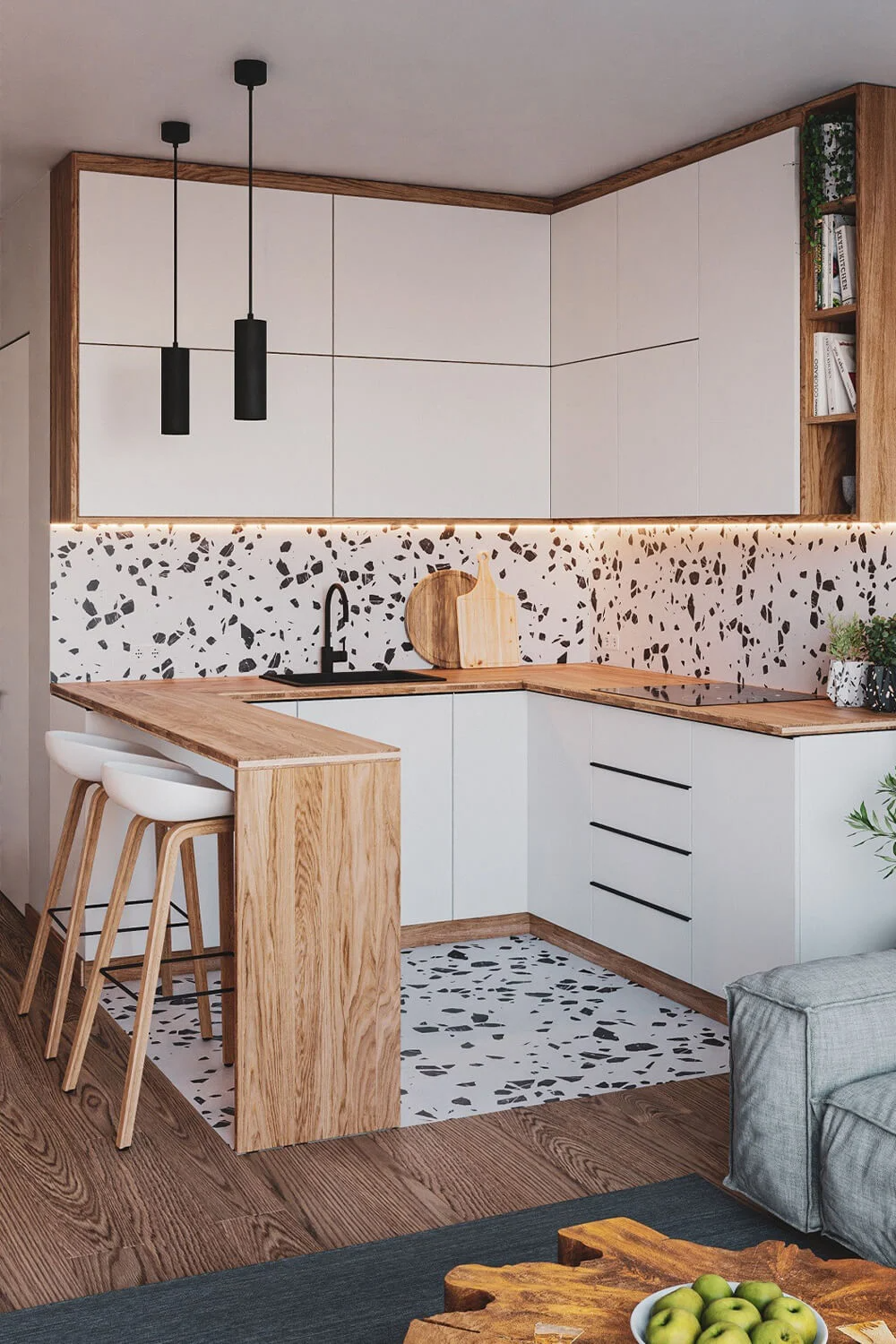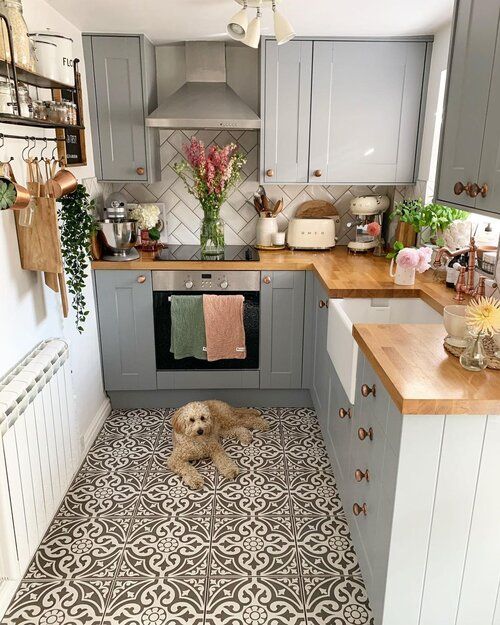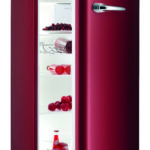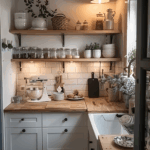
Small kitchens are becoming increasingly popular in modern homes due to limited space and the rising cost of real estate. Despite their size limitations, small kitchens can be just as functional and stylish as larger ones with the right design and organization. Some key elements to consider when designing a small kitchen include maximizing vertical space with shelves and storage units, using multi-functional furniture such as kitchen islands with built-in storage or fold-down tables, and opting for compact appliances like slim refrigerators and single-burner cooktops. Additionally, light colors, reflective surfaces, and strategic lighting can help create the illusion of a larger space in a small kitchen. With creativity and careful planning, small kitchens can be transformed into efficient and attractive cooking spaces that meet all of your needs. Ultimately, small kitchens offer a cozy and intimate atmosphere that can be a charming and practical addition to any home.
Small kitchens can present a unique set of challenges for homeowners, but with some strategic planning and creative solutions, these spaces can be both functional and stylish. One of the key considerations when designing a small kitchen is maximizing storage space. Utilizing vertical space with tall cabinets or shelving units can help keep countertops clear and provide extra room for storing pots, pans, and pantry items. Additionally, incorporating clever storage solutions such as pull-out drawers, lazy Susans, and magnetic knife strips can help make the most of every inch of available space.
Another important aspect to consider when designing a small kitchen is the layout. Choosing a layout that maximizes efficiency and flow is essential in a compact space. For example, a galley kitchen layout, with cabinets and appliances lining two parallel walls, can be a great option for small kitchens as it keeps everything within easy reach. Alternatively, an L-shaped layout or a kitchen island can also work well in small spaces, providing additional counter space and storage while maintaining an open and airy feel.
In terms of design, light colors and reflective surfaces can help make a small kitchen feel larger and brighter. Opting for light-colored cabinetry, countertops, and backsplashes, along with adding mirrors or glass-fronted cabinets, can help visually expand the space. Additionally, incorporating adequate lighting, such as under cabinet lighting or pendant lights, can help illuminate the space and create a warm and welcoming atmosphere. Overall, with careful planning and attention to detail, small kitchens can be transformed into functional and stylish spaces that are a joy to cook and entertain in.
 Decor ideas Style Starts Here
Decor ideas Style Starts Here








