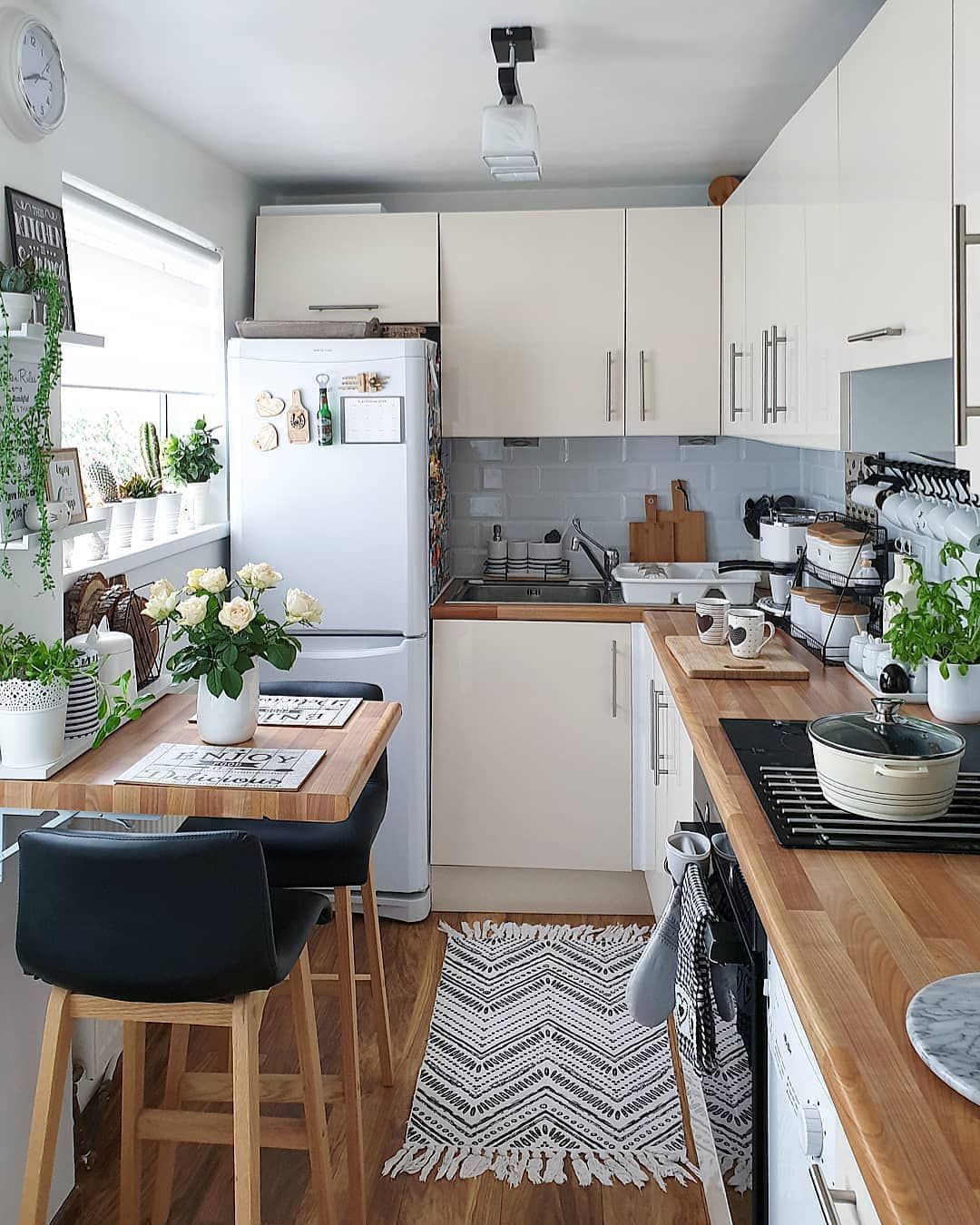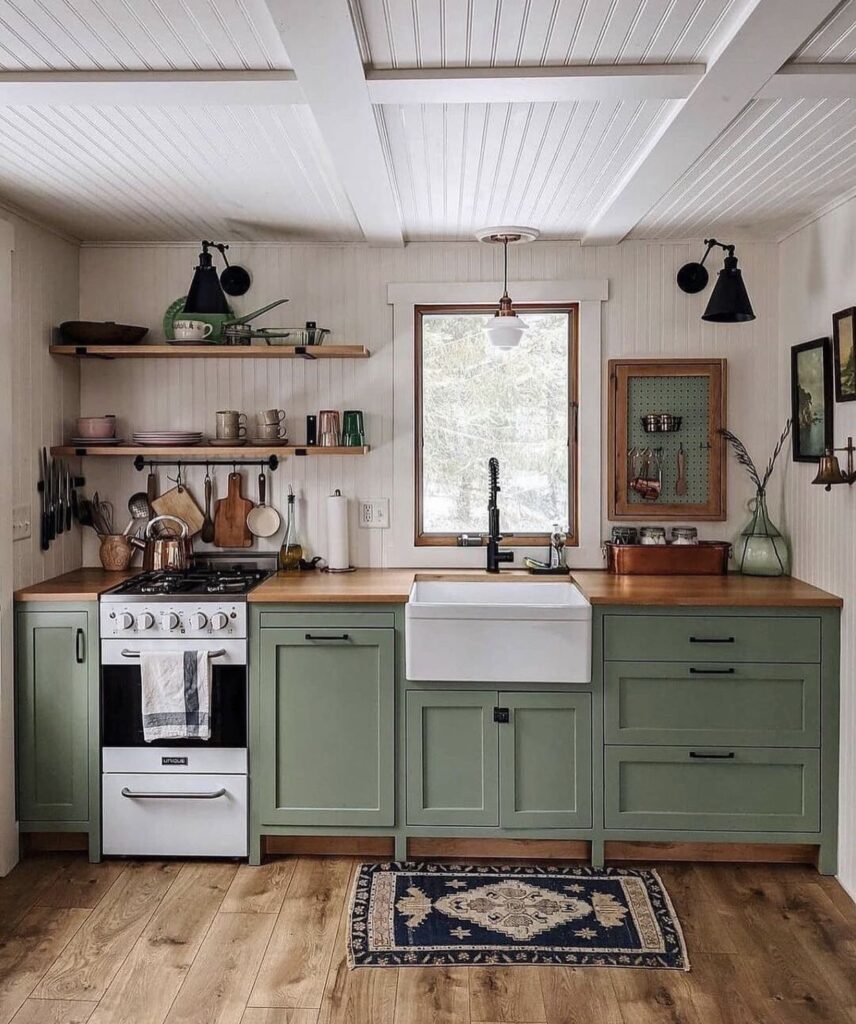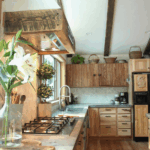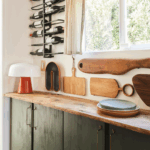
Small kitchen remodels are a popular choice for homeowners looking to refresh and update their living space without breaking the bank. By maximizing the use of available space and utilizing strategic design options, a small kitchen can be transformed into a functional and stylish area that meets the needs of the household. This type of remodel typically involves updating appliances, cabinetry, countertops, and flooring to create a more modern and aesthetically appealing space. In addition, incorporating smart storage solutions such as pull-out shelves, drawer organizers, and overhead cabinets can help maximize storage space in a small kitchen. Other popular design elements often included in small kitchen remodels are open shelving, light color palettes, and natural lighting to create a more spacious and airy feel. Overall, a small kitchen remodel can make a big impact on the overall look and feel of a home, while also increasing its value and appeal to potential buyers.
Remodeling a small kitchen can seem like a daunting task, but with the right planning and creativity, it can be a fun and rewarding project. One of the key considerations when remodeling a small kitchen is maximizing space and functionality. This can be achieved by installing space-saving storage solutions such as pull-out cabinets, shelving, and kitchen islands with built-in storage. Utilizing vertical space by installing wall-mounted shelves or hanging pots and pans can also help free up valuable counter space.
When it comes to the design of a small kitchen, light colors and reflective surfaces can help create a sense of openness and brightness. Opting for light-colored cabinetry, countertops, and backsplashes can make the space feel larger and more inviting. Additionally, incorporating mirrors or glass elements into the design can help reflect light and create the illusion of more space. Choosing streamlined appliances and fixtures can also help maintain a cohesive and clutter-free look in a small kitchen.
Another important aspect of a small kitchen remodel is choosing the right layout. By carefully considering the flow of the space and strategically placing key elements such as the sink, stove, and refrigerator, you can create a more efficient and functional kitchen. It’s important to work with a professional designer or contractor who can help you make the most of your small kitchen space and ensure that the final result is both beautiful and practical. Overall, with careful planning, creativity, and attention to detail, a small kitchen remodel can transform a cramped and outdated space into a stylish and functional kitchen that meets all of your needs.
 Decor ideas Style Starts Here
Decor ideas Style Starts Here








