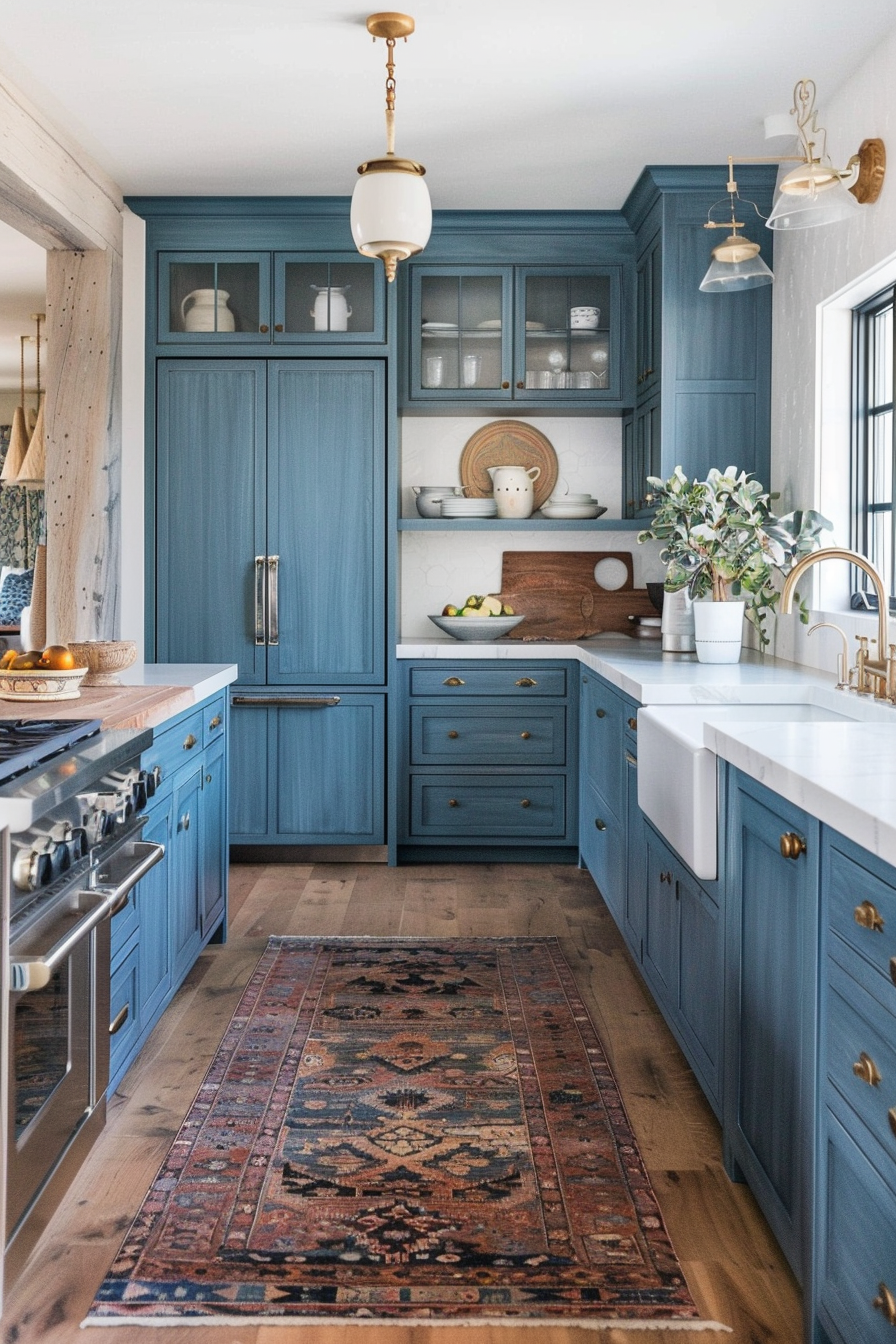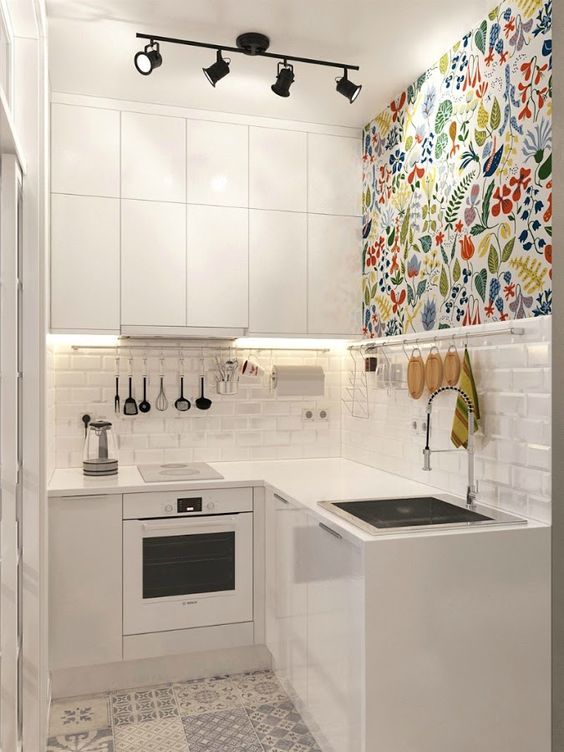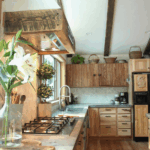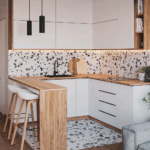
Making small kitchens functional and aesthetically pleasing can be a challenge, but with some creative planning and smart design choices, it is possible to create a space that is both beautiful and efficient. One of the key principles for making the most of a small kitchen is maximizing storage space. This can be achieved through the use of vertical storage solutions such as tall cabinets and shelves, as well as utilizing every available inch of space, including corners and walls. Choosing light colors for the walls and cabinetry can also help to make a small kitchen feel more spacious and open. Additionally, incorporating multi-functional furniture and appliances, such as a kitchen island with built-in storage or a combination microwave/convection oven, can help to save space and streamline the cooking process. Finally, clever use of lighting, such as under-cabinet and pendant lights, can not only brighten the space but also create the illusion of a larger kitchen. By implementing these design strategies and making thoughtful choices about layout and organization, even the smallest of kitchens can be transformed into a stylish and efficient cooking space.
Small kitchens can often feel cramped and challenging to work in, but with a few clever design tricks, you can make the most of the space you have. One of the key strategies for maximizing a small kitchen is to utilize vertical space. Install shelves or cabinets all the way up to the ceiling to create more storage space for dishes, pots, and pans. You can also consider adding hooks or racks to hang utensils or mugs, freeing up valuable counter space.
Another important aspect of making a small kitchen work is to keep it clutter-free. Clutter can make a space feel even smaller, so it’s essential to organize your kitchen efficiently. Invest in storage solutions like drawer dividers, pull-out shelves, and stackable containers to keep everything in its place. Consider decluttering your kitchen regularly and only keeping essential items on hand to create a more streamlined and open feel.
When it comes to the layout of a small kitchen, efficiency is key. Consider the “work triangle” concept, which involves positioning the sink, stove, and refrigerator in a triangular layout to minimize traffic and maximize functionality. If possible, opt for smaller appliances or built-in options to save on space. Additionally, strategic lighting can make a big difference in a small kitchen. Consider installing under-cabinet lighting or overhead fixtures to brighten up the space and make it feel more open and inviting. With a thoughtful approach to design and organization, even the tiniest kitchen can be both functional and stylish.
 Decor ideas Style Starts Here
Decor ideas Style Starts Here








