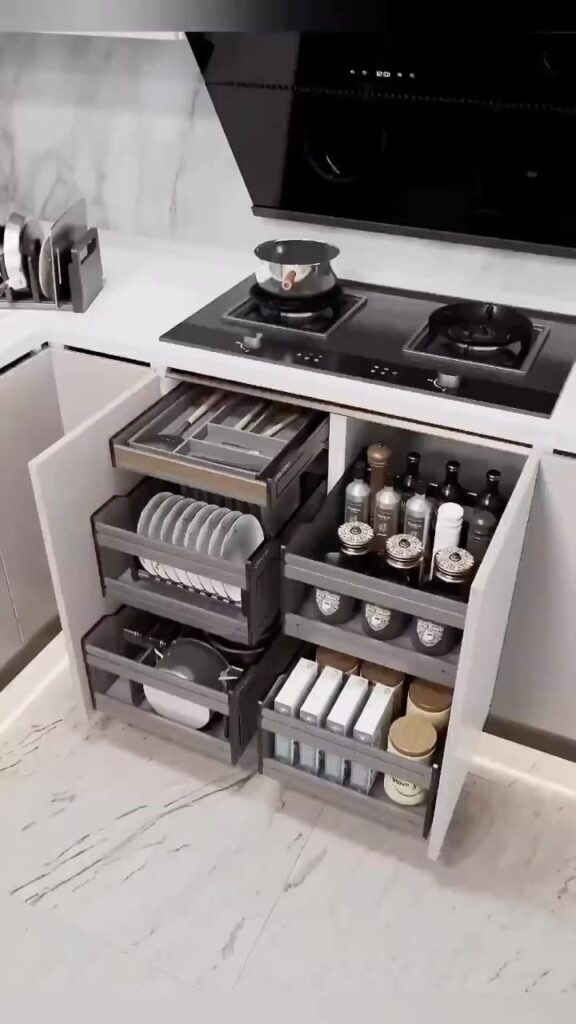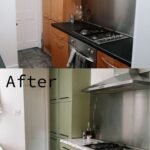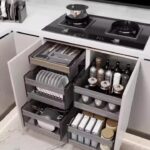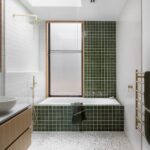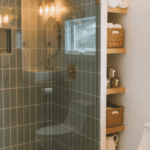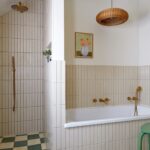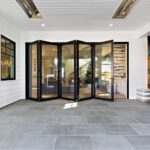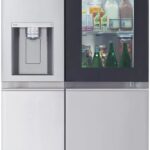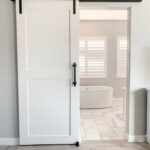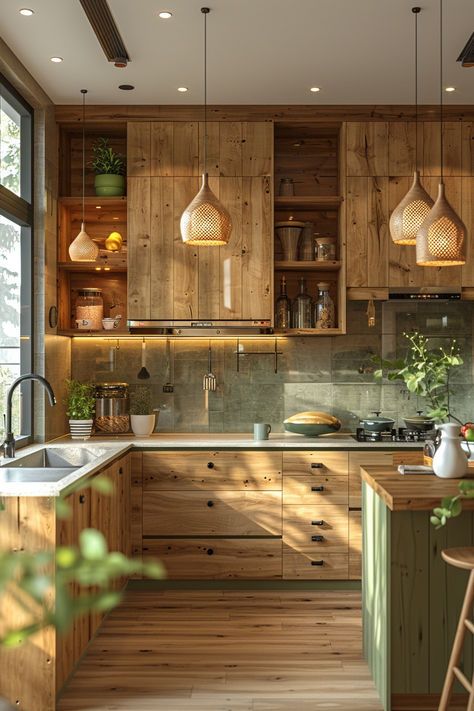
Kitchen planning is essential for creating a functional and aesthetically pleasing space that meets the needs of the household. Before starting any kitchen renovation or design project, it is crucial to consider various factors such as the layout, storage options, appliances, and overall style. The first step in kitchen planning is to determine the layout, taking into account the size and shape of the room, as well as the location of doors and windows. It is important to create a functional workflow by positioning the sink, stove, and refrigerator in a triangular pattern. Storage is another key consideration in kitchen planning, with options ranging from cabinets and drawers to pantry closets and shelves. Choosing the right appliances that fit the space and meet the cooking needs of the household is also crucial. Finally, the overall style of the kitchen should reflect the homeowner’s personal taste and complement the rest of the home’s decor. By carefully planning each aspect of the kitchen design, homeowners can create a space that is both beautiful and practical.
Planning a kitchen can be a daunting task, but with the right approach, it can also be an exciting opportunity to create a space that truly reflects your personal style and needs. The first step in kitchen planning is to establish a budget. This will help guide your choices when it comes to materials, appliances, and other design elements. Once you have a budget in mind, it’s time to consider the layout of your kitchen. Think about how you use the space and what changes you’d like to make to improve functionality. Are you looking to increase storage space, create a more open floor plan, or simply update the look of your kitchen?
After you have a clear vision of what you want your kitchen to look like, it’s time to consider the design elements. This includes everything from the color scheme and materials to the appliances and lighting. Think about the overall style you want to achieve – whether it’s modern and sleek, traditional and cozy, or something in between. Consider how each element will work together to create a cohesive look. Don’t forget about practical considerations, such as the durability of materials and the energy efficiency of appliances. It’s important to strike a balance between style and function to create a kitchen that is both beautiful and practical.
Once you have a solid plan in place, it’s time to start implementing your vision. This may involve working with a professional designer or contractor to bring your ideas to life, or it could simply mean rolling up your sleeves and getting to work yourself. Remember to be patient and flexible throughout the process, as there may be unexpected challenges or changes along the way. By staying focused on your goals and priorities, you can create a kitchen that not only looks great but also functions beautifully for years to come.
 Decor ideas Style Starts Here
Decor ideas Style Starts Here
