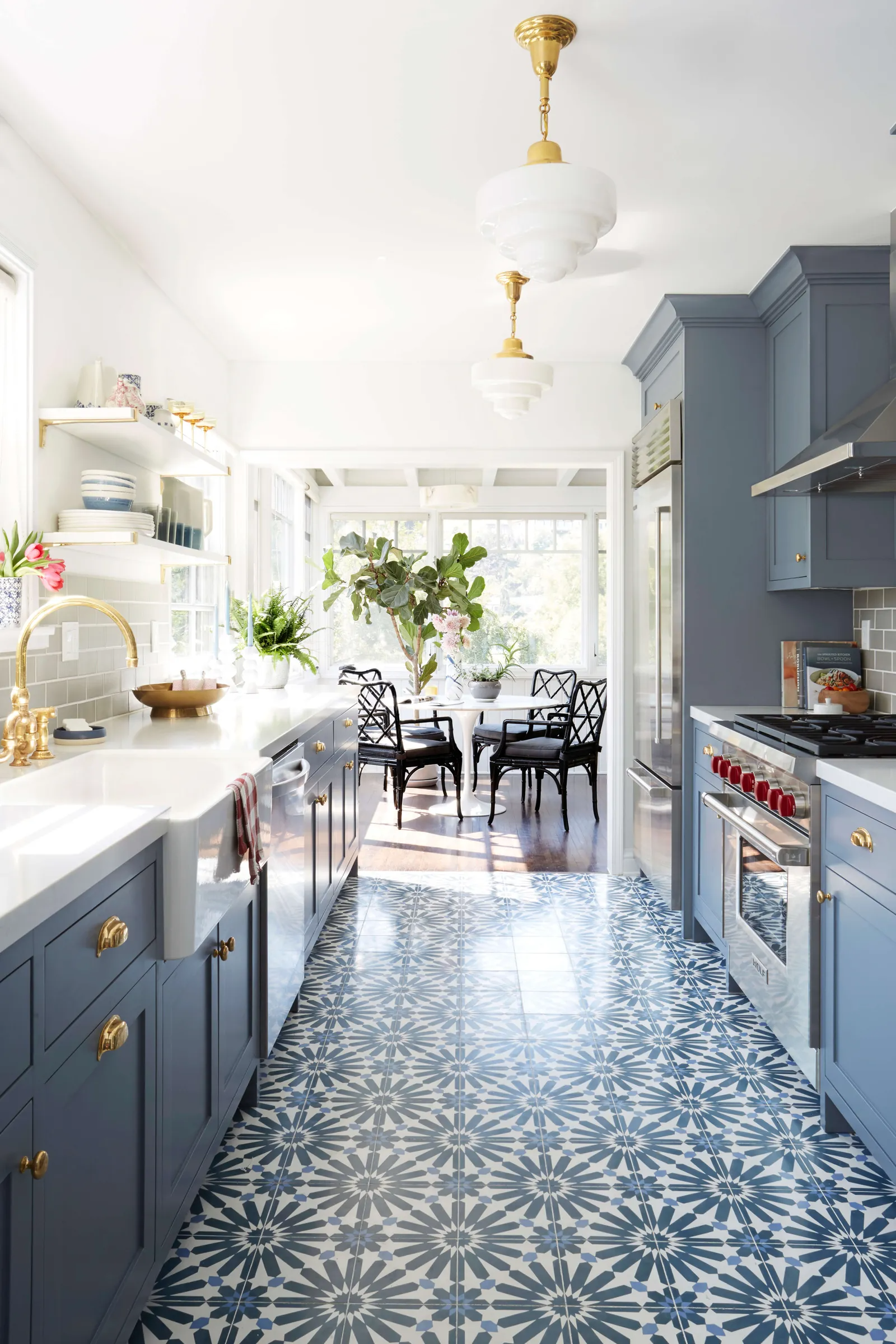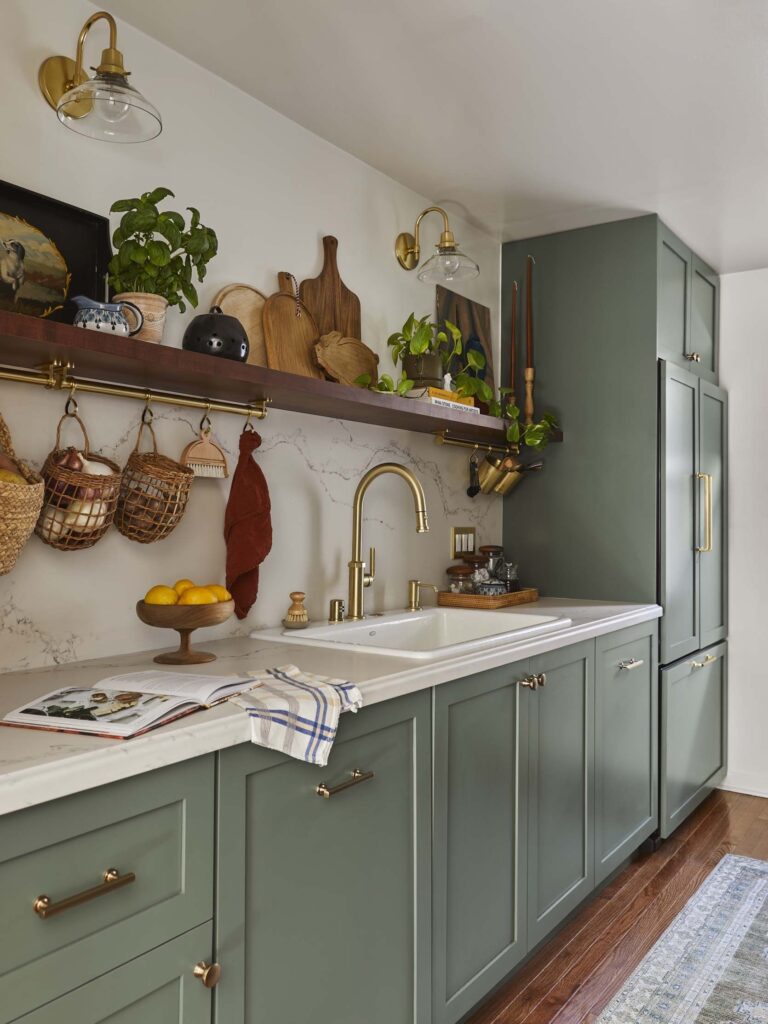
Galley kitchen designs are a popular layout choice for smaller spaces or apartments where space is limited. This type of kitchen features two parallel walls or countertops, which are typically connected by a narrow walkway in between. This design is efficient and practical, as it maximizes storage and workspace while also promoting a smooth workflow for meal preparation. Galley kitchens can be designed in a variety of styles, from modern and minimalist to traditional and cozy. To make the most of a galley kitchen, one can opt for clever storage solutions such as pull-out pantry shelves, overhead cabinets, or built-in appliances. Additionally, lighting plays a key role in enhancing the overall ambiance of a galley kitchen, with options such as under-cabinet lighting or pendant lights to brighten up the space. Overall, galley kitchen designs offer a functional and stylish solution for those looking to make the most of a smaller kitchen space.
Galley kitchens are a popular choice for many homeowners due to their functional and efficient design. These kitchens are characterized by two parallel walls of countertops and cabinets, creating a narrow, corridor-like space. While some may see this layout as limiting, there are many ways to make a galley kitchen work for your needs and preferences.
One of the key advantages of a galley kitchen is its efficiency. With everything within easy reach, meal preparation becomes a breeze. The layout also promotes a natural workflow, with the cook moving effortlessly between the stove, sink, and refrigerator. In addition, the compact design of a galley kitchen maximizes space, making it ideal for smaller homes or apartments where every inch counts.
When it comes to designing a galley kitchen, there are several key factors to consider. First and foremost, it’s important to make the most of the available space by utilizing vertical storage solutions such as tall cabinets or shelving. Lighting is another crucial element, as a well-lit kitchen can make the space feel larger and more inviting. Lastly, choosing the right materials and finishes can help create a cohesive look that enhances the overall aesthetic of the kitchen.
Despite its narrow layout, a galley kitchen can be a stylish and practical option for any home. By carefully considering the layout, storage solutions, and design elements, homeowners can create a space that is both functional and beautiful. With the right planning and creativity, a galley kitchen can become the heart of the home, where delicious meals are prepared and memories are made.
 Decor ideas Style Starts Here
Decor ideas Style Starts Here








