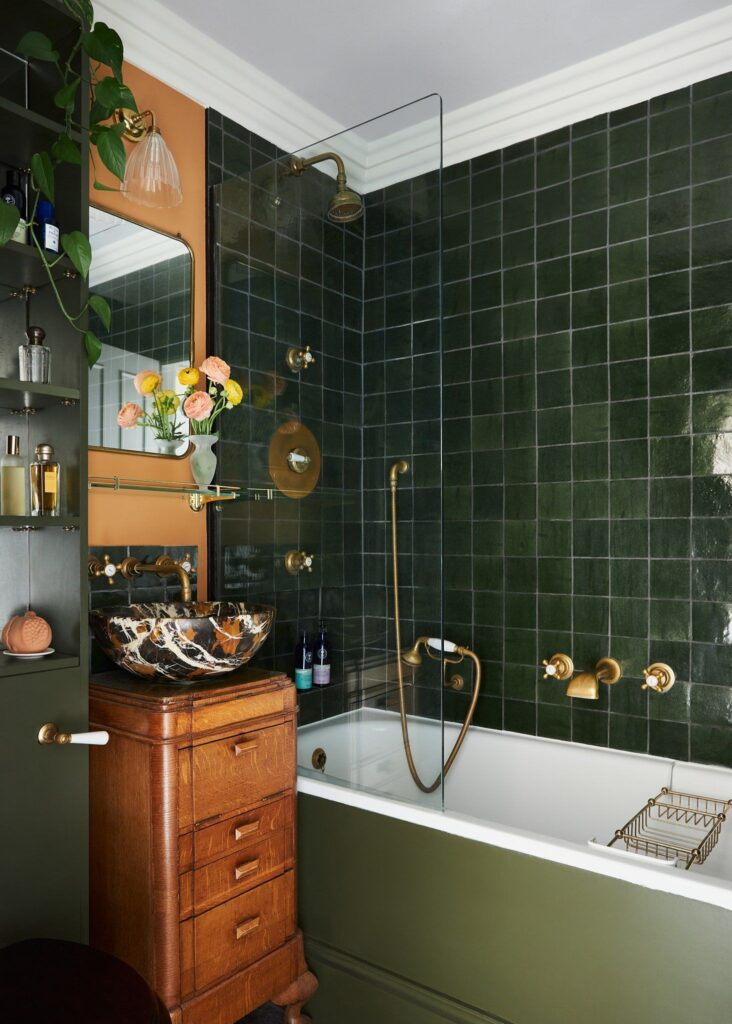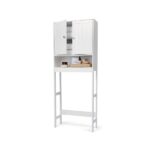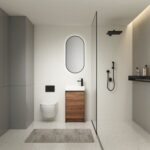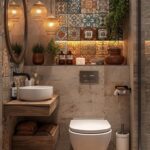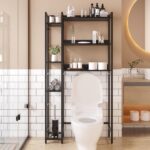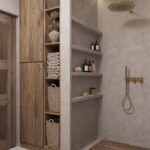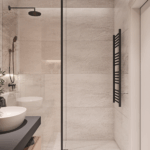
Bathrooms in small spaces can often be a challenge to design and decorate due to limited square footage. However, with some creativity and strategic planning, it is possible to create a functional and stylish bathroom that maximizes the available space. One key tip for small bathrooms is to utilize vertical space by installing shelves or cabinets above the toilet or sink. This provides extra storage without taking up valuable floor space. Choosing a neutral color palette and incorporating mirrors can also help to open up the space and make it feel larger. Additionally, opting for smaller fixtures such as a corner sink or a compact toilet can help to optimize the layout. Adding clever storage solutions such as over-the-door organizers or wall-mounted hooks can help to keep clutter at bay and maintain organization in a small bathroom. Overall, with some thoughtfulness and ingenuity, a bathroom in a small space can be both functional and aesthetically pleasing.
When designing a bathroom for a small space, it is important to maximize every inch of available space. One popular option for small bathrooms is a corner shower. These showers fit snugly into the corner of the room, taking up minimal space while still providing a functional and stylish showering area. To further save space, consider installing a sliding door for the shower instead of a swing door, as this will not take up valuable space in the bathroom when opened.
Another key consideration when designing a small bathroom is storage. A lack of storage can quickly cause a small bathroom to feel cluttered and cramped. To combat this issue, consider incorporating built-in storage solutions such as recessed shelves or cabinets. This will provide ample storage space without taking up valuable floor space. Additionally, utilizing vertical storage options such as wall-mounted shelves or cabinets can help to free up floor space and create a more open and airy feel in the room.
In addition to maximizing space and storage, it is important to carefully consider the layout and design of a small bathroom. Opt for light, neutral colors to help create the illusion of a larger space. Mirrors can also play a key role in making a small bathroom feel more spacious and bright. Consider installing a large mirror above the sink or vanity to reflect light and visually expand the space. Additionally, selecting compact fixtures and fittings, such as a wall-mounted toilet or a pedestal sink, can help to create a more functional and visually appealing bathroom for small spaces.
 Decor ideas Style Starts Here
Decor ideas Style Starts Here
