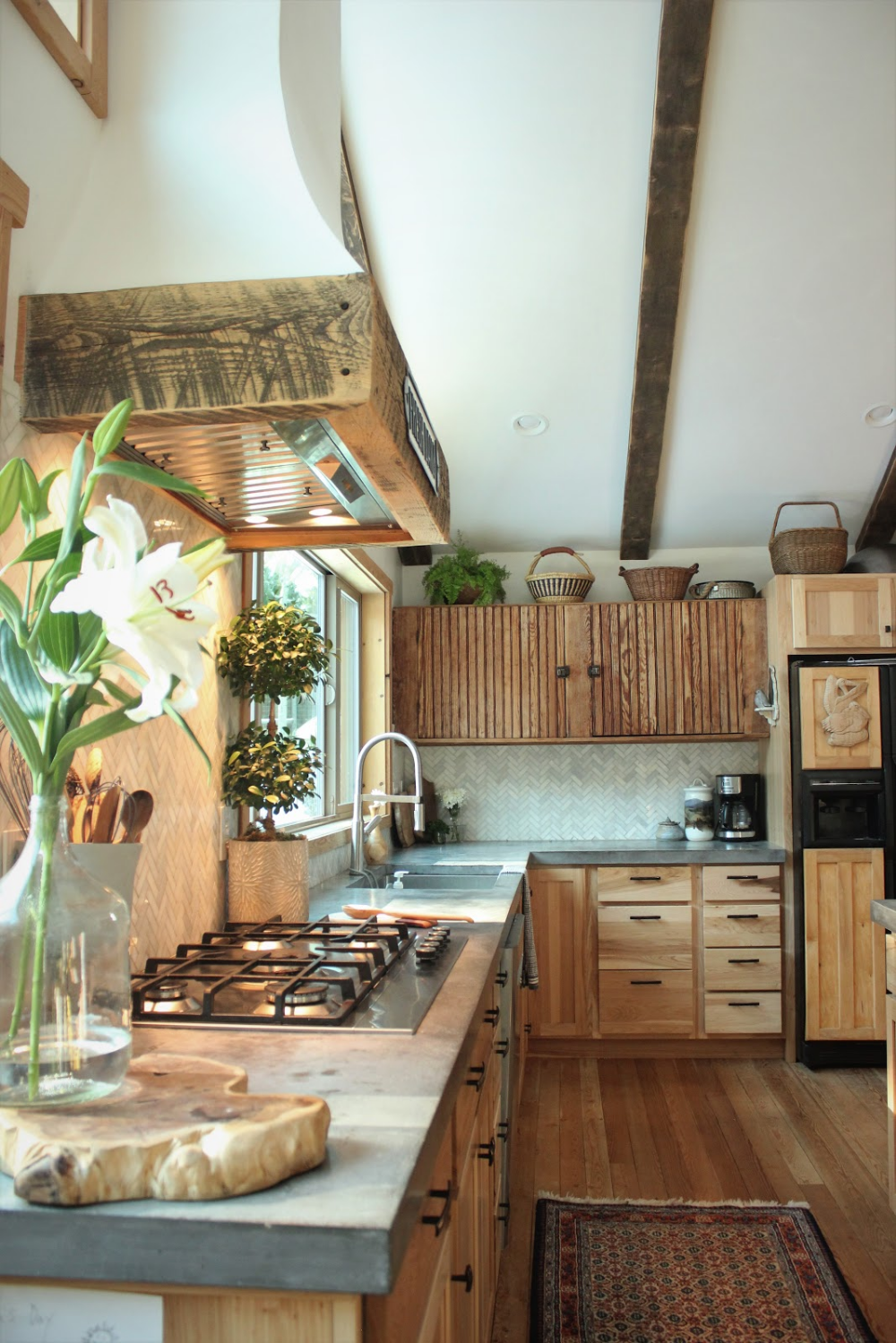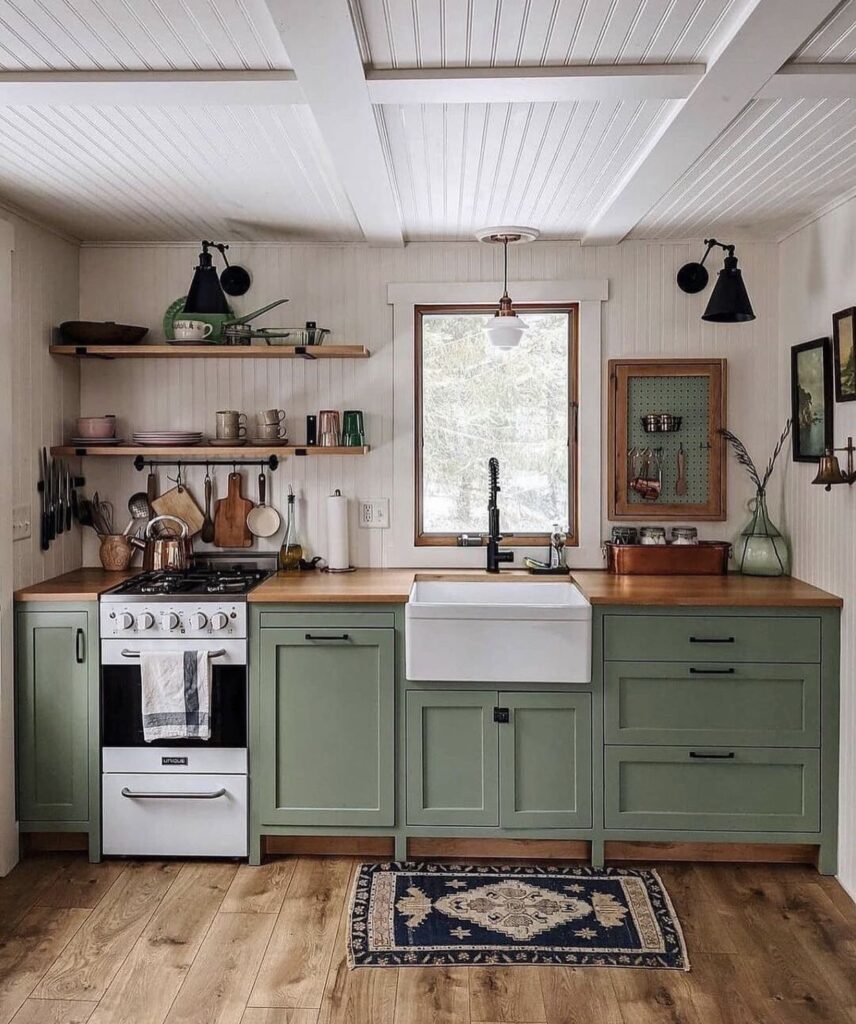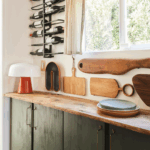
Small kitchen remodels are an excellent way to maximize the functionality and aesthetic appeal of your cooking space without breaking the bank. By focusing on making the most of the available space, you can transform a cramped and outdated kitchen into a stylish and efficient area that meets all your culinary needs. Some popular design ideas for small kitchen remodels include installing custom cabinetry to maximize storage space, incorporating smart storage solutions like pull-out pantry shelves and hidden trash bins, and utilizing space-saving appliances such as compact dishwashers and slim refrigerators. Additionally, by choosing light colors for walls and cabinetry, adding ample lighting, and strategically placing mirrors to create the illusion of more space, you can make even the smallest kitchen feel bright and airy. Whether you are looking to increase your home’s resale value or simply want to enjoy a more functional and beautiful kitchen, a small kitchen remodel can be a fantastic investment in your home.
Small kitchen remodels can make a big impact on the overall look and functionality of your home. With the right planning and creativity, you can transform your tiny kitchen into a space that is both efficient and stylish. One of the key factors to consider when remodeling a small kitchen is maximizing storage space. This can be achieved through the use of clever storage solutions such as pull-out shelves, hanging racks, and built-in cabinets. By utilizing every inch of available space, you can keep your kitchen organized and clutter-free.
Another important aspect to consider when remodeling a small kitchen is the layout. A well-thought-out layout can make a small kitchen feel more spacious and functional. One popular layout option for small kitchens is the galley kitchen, which features two parallel walls of cabinets and appliances. This layout allows for easy movement between work areas and can help maximize counter space. If space permits, adding a kitchen island can also provide additional storage and work surface.
When it comes to the design of a small kitchen, choosing the right colors and finishes can make a big difference. Light colors can help make a small kitchen feel more open and airy, while reflective surfaces such as stainless steel or glass can enhance the feeling of space. Additionally, integrating natural light through windows or skylights can help brighten up the space and make it feel larger. Finally, adding personal touches such as decorative tiles, artwork, or plants can help give your small kitchen a touch of personality and charm. By carefully considering these factors, you can create a small kitchen that is both functional and beautiful.
 Decor ideas Style Starts Here
Decor ideas Style Starts Here








