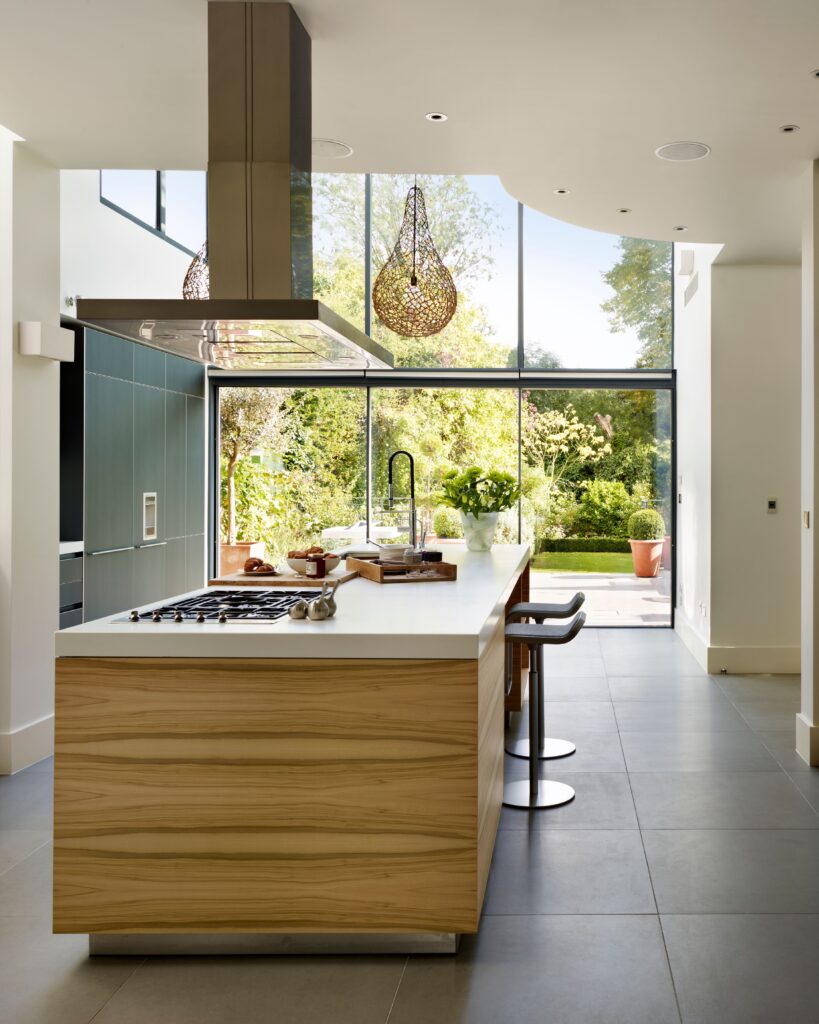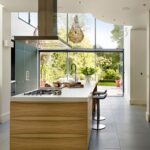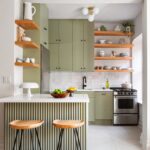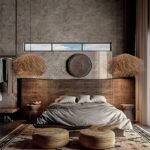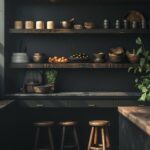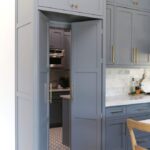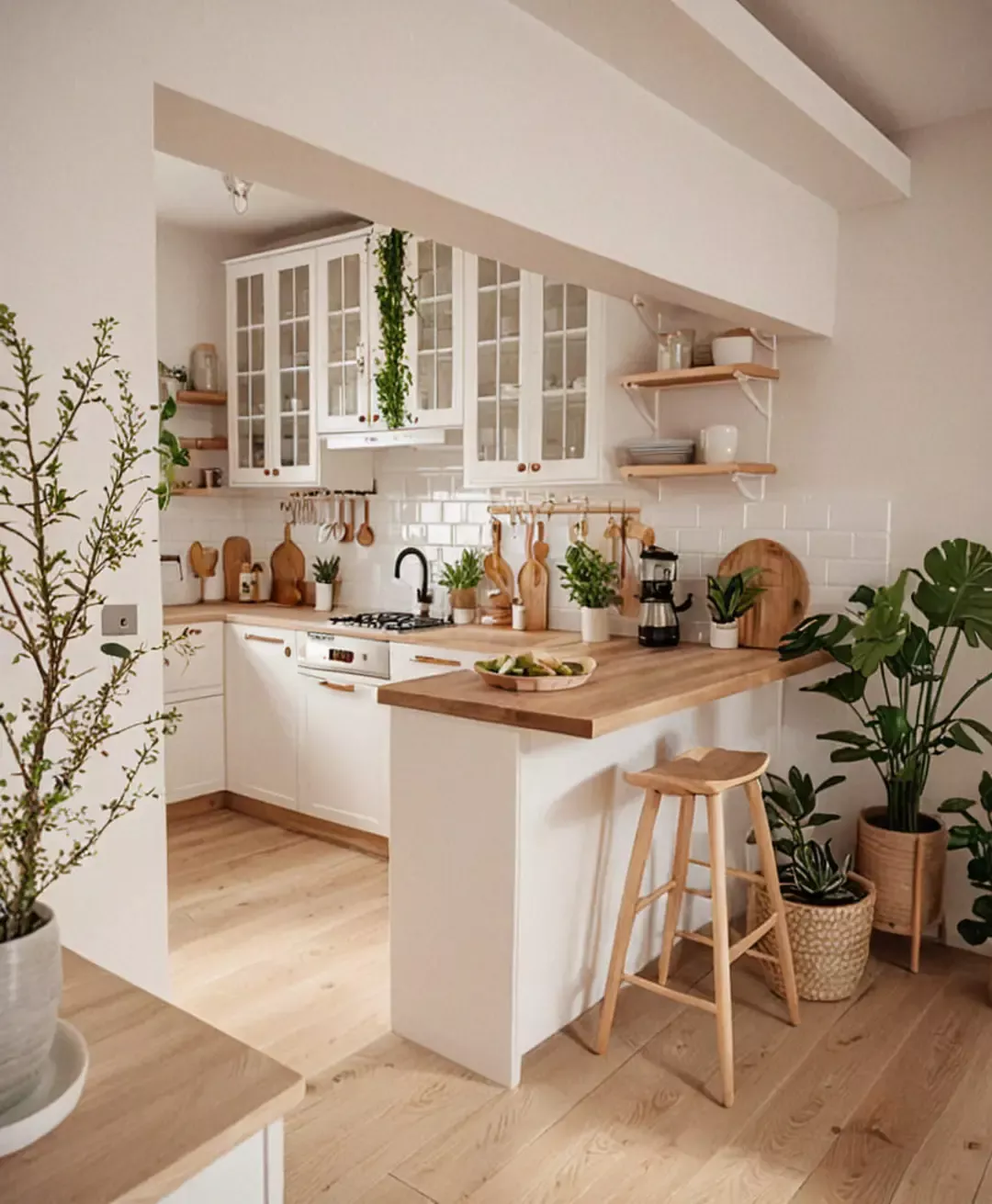
An open kitchen layout is a popular design concept that gives homes a bright, airy feel and creates a more inclusive atmosphere for family and guests. It also allows for easier communication between the cook and other people in the living space. Here are some examples of open kitchen designs that showcase the versatility and functionality of this layout.
1. A large island with seating: One common feature of open kitchens is a large island that serves as both a workspace and a place for people to gather. This design allows for more casual dining and entertaining, as guests can sit and chat with the cook while food is being prepared. The island can also provide additional storage and counter space, making it a practical and stylish focal point in the kitchen.
2. Floor-to-ceiling windows: Natural light is a key element of open kitchens, and floor-to-ceiling windows are a great way to maximize sunlight and create a seamless connection between the indoor and outdoor spaces. These windows can also offer stunning views of the surrounding landscape, making the kitchen feel even more open and inviting.
3. Combined living and dining areas: In many open kitchen layouts, the cooking, dining, and living areas are all connected in one seamless space. This design allows for easy flow and interaction between different parts of the home, making it ideal for families who like to spend time together while cooking, eating, and relaxing. It also creates a more social atmosphere for entertaining guests.
4. Shelving and display areas: Open kitchens often feature shelving and display areas that showcase beautiful dishes, glassware, and cookware. These elements can add personality and style to the space, as well as provide additional storage for kitchen essentials. By keeping these items on display, homeowners can create a more inviting and visually interesting environment that reflects their personal tastes and interests.
5. Minimalist and modern design: Many open kitchens embrace a minimalist and modern aesthetic, with clean lines, neutral colors, and sleek finishes. This design approach creates a sleek and sophisticated look that maximizes space and emphasizes functionality. By keeping the kitchen simple and clutter-free, homeowners can create a calming and peaceful environment that is perfect for cooking and entertaining.
In conclusion, open kitchens offer a variety of design possibilities that allow for creativity, functionality, and style. Whether you prefer a traditional, modern, or eclectic look, there are plenty of ways to customize an open kitchen layout to suit your needs and preferences. By incorporating features like islands, windows, combined living areas, shelving, and modern design elements, homeowners can create a stunning and practical space that enhances their daily lives.
 Decor ideas Style Starts Here
Decor ideas Style Starts Here
