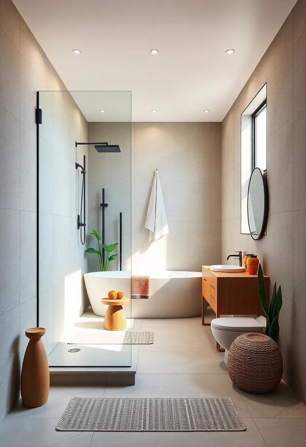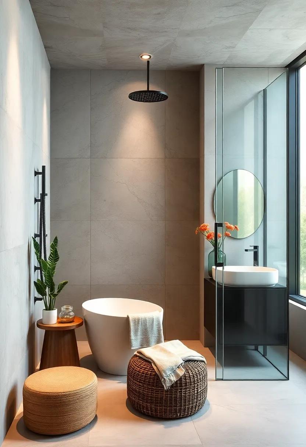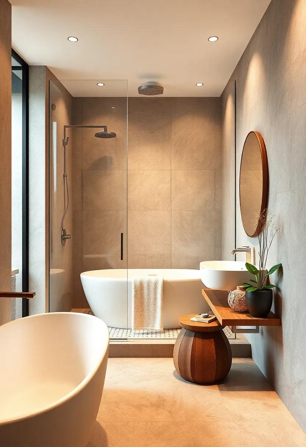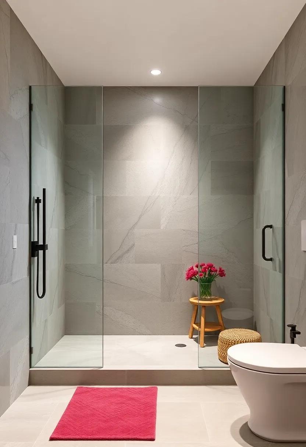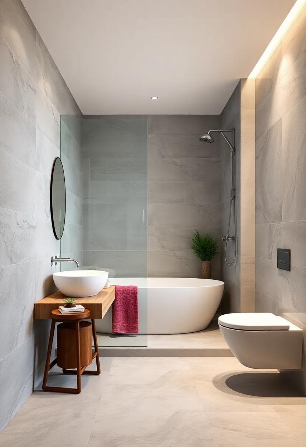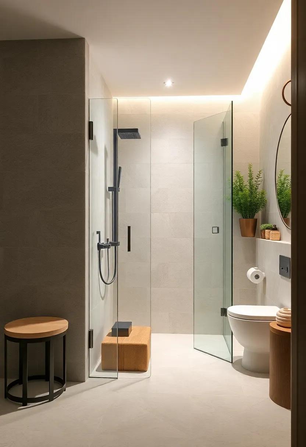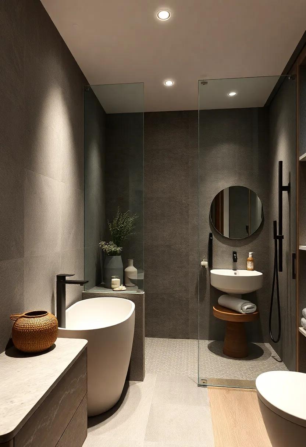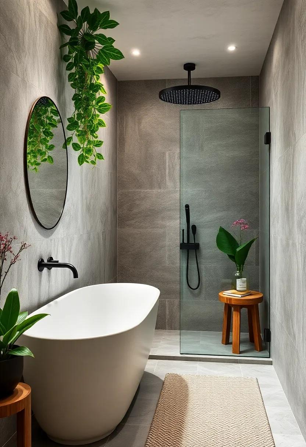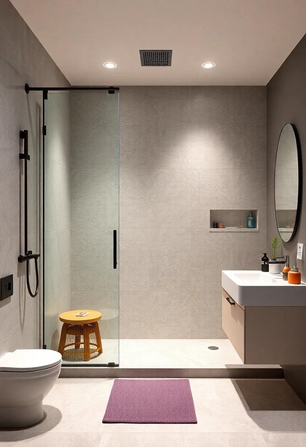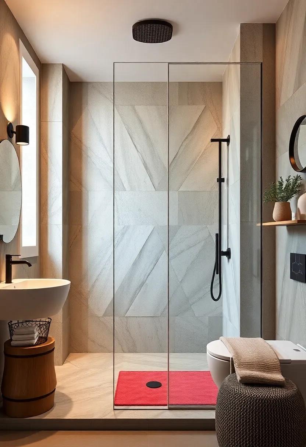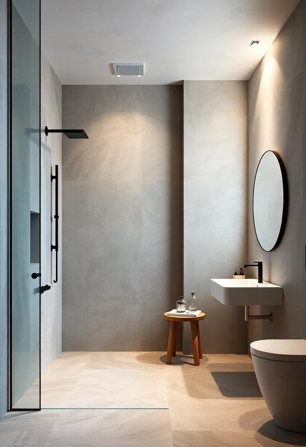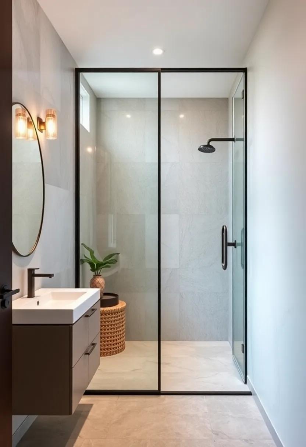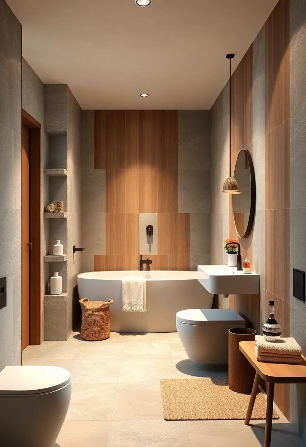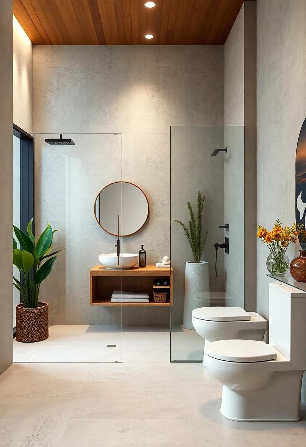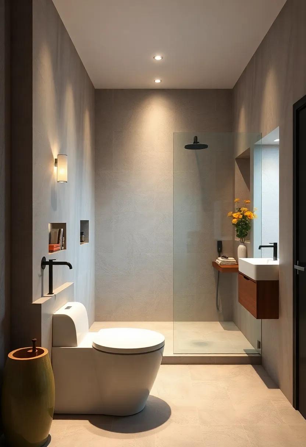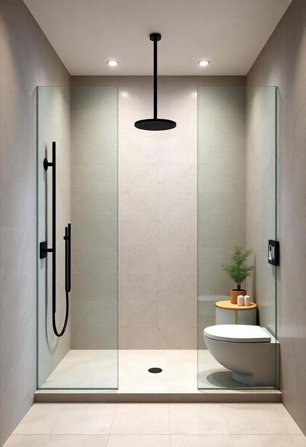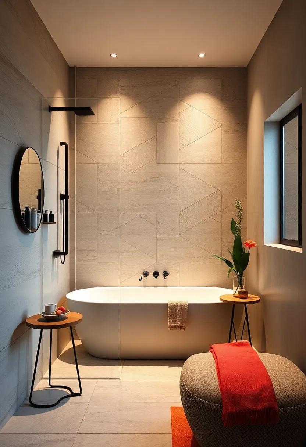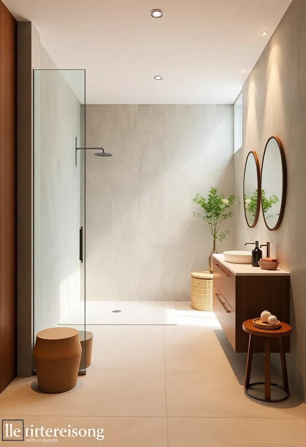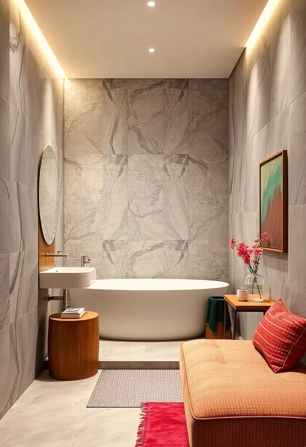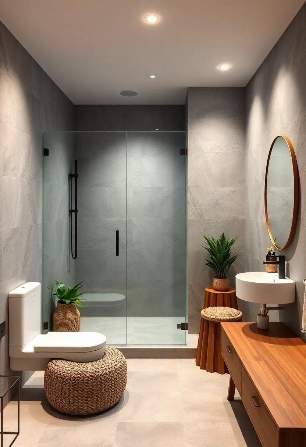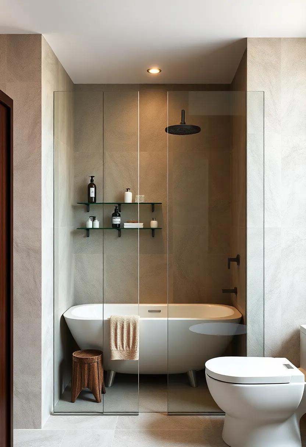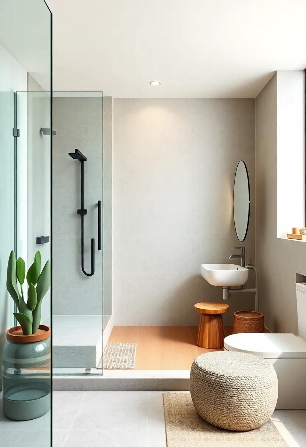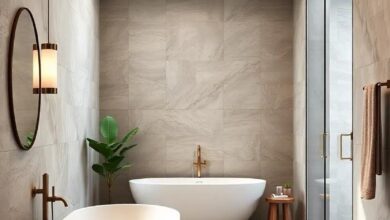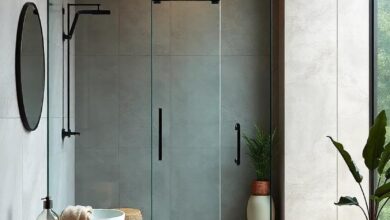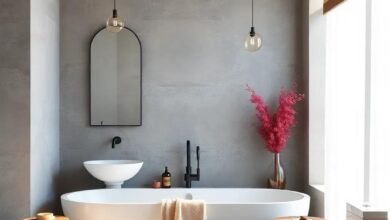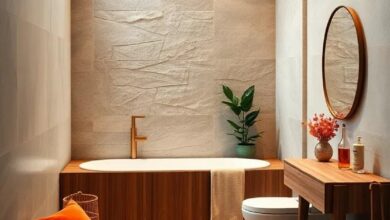Clever Small Bathroom Open Shower Ideas to Maximize Space and Style
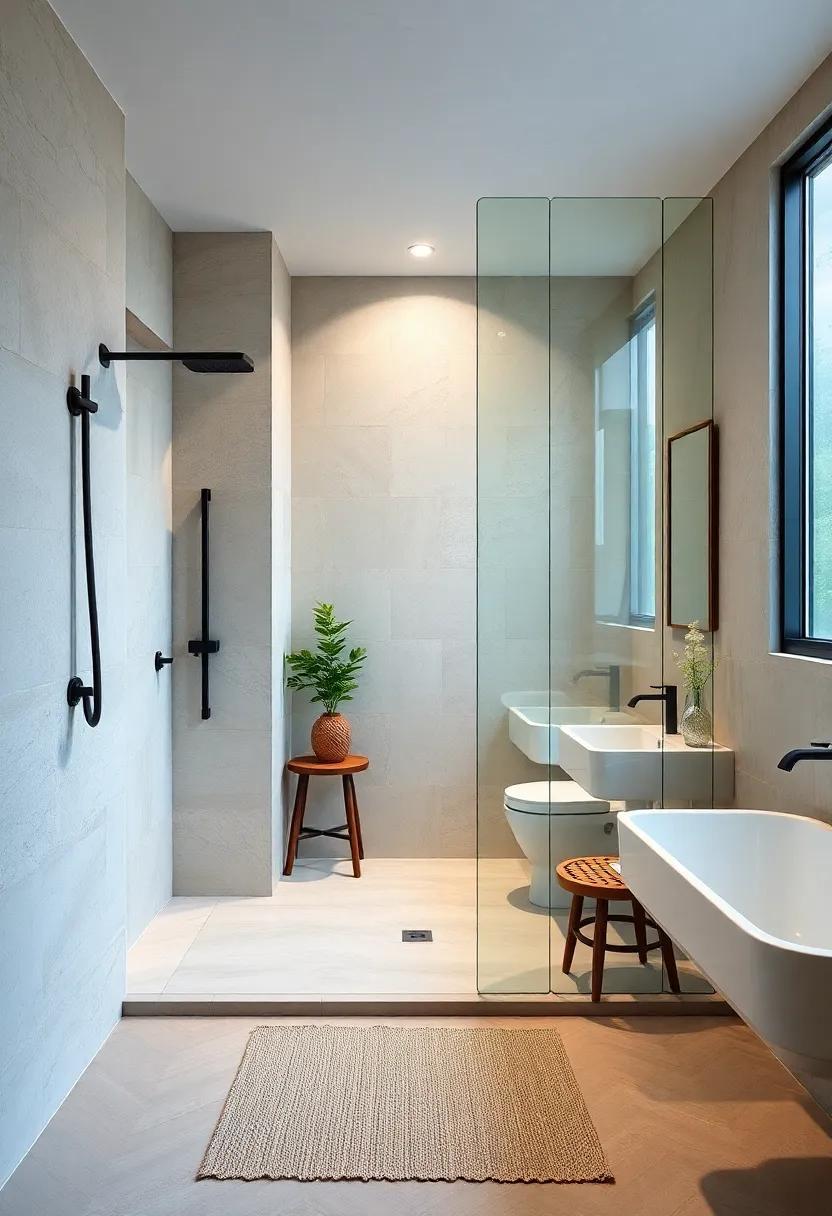
In the world of home design, small bathrooms often pose a unique challenge: how to make the most of limited space without sacrificing style or functionality. Open showers, with their sleek and airy appeal, have emerged as a popular solution, transforming cramped quarters into spacious, spa-like retreats. This article explores clever small bathroom open shower ideas that blend creativity and practicality, offering inspiring ways to maximize every inch while elevating your bathroom’s aesthetic. Whether you’re renovating or simply seeking fresh inspiration, discover how smart design can turn even the tiniest bathroom into a stylish sanctuary.
Maximizing Natural Light in Small Bathrooms With Sleek Open Shower Designs and Minimalist Fixtures
Harnessing natural light is transformative for small bathrooms, instantly creating a brighter and more spacious ambiance. Opting for sleek, open shower designs allows sunlight to flow freely throughout the room without interruption. Frameless glass panels or simple glass partitions eliminate visual barriers, maintaining an unobstructed light path. To enhance this effect, incorporate reflective surfaces such as polished tiles or large mirrors opposite windows, bouncing natural rays deeper into the space and amplifying brightness.
Choosing minimalist fixtures not only saves precious space but also complements the airy feel of the bath area. Sleek wall-mounted faucets and slim-profile showerheads reduce clutter, while carefully selected neutral and light tones maintain an open aesthetic. Consult the following table to compare popular minimalist fixture types and their visual impact in small bathrooms:
| Fixture Type | Design Feature | Space Impact |
|---|---|---|
| Wall-Mounted Faucet | Clean lines, off-counter installation | Frees up countertop space |
| Slim Showerhead | Compact design, low profile | Reduces bulk, enhances openness |
| Concealed Drain | Flush finish with floor | Minimizes visual clutter |
Effortless Elegance Illustrated by Frameless Glass Shower Panels Expanding Visual Space in Compact Bathrooms
Frameless glass shower panels are a game-changer when it comes to creating an open, airy feel in tight bathroom spaces. Unlike traditional enclosures with bulky frames, these sleek panels allow light to flow freely, making the room feel larger and more inviting. The minimalist design removes visual barriers, transforming even the smallest shower area into a subtle, elegant feature rather than a cramped corner. The transparency of glass naturally blends with surrounding finishes, enhancing the perception of space without sacrificing functionality.
- Maximizes natural and artificial light reflection
- Provides a seamless transition between shower and rest of the bathroom
- Easy to clean and maintain, preserving a polished look
- Customizable sizes to perfectly fit tight or irregular layouts
Beyond expanding space visually, frameless glass panels support a modern aesthetic that complements various décor styles – from Scandinavian minimalism to urban industrial. Their sleek profile not only highlights the style of tiles and fixtures but also encourages an uncluttered environment by reducing the need for additional shower curtains or doors. The result is a bathroom that feels both sophisticated and functional, a perfect solution when style meets spatial efficiency.
Innovative Use of Light Colors and Reflective Surfaces to Enhance the Feeling of Spaciousness Around Open Showers
Light colors serve as a fundamental tool when aiming to cultivate a sense of openness in compact bathrooms with open showers. Shades such as soft whites, pale grays, and gentle pastels reflect natural and artificial light, dramatically brightening every corner. This luminous backdrop not only elevates the aesthetic appeal but also tricks the eye into perceiving a larger, more inviting space. Incorporating light-hued tiles, paint, and fixtures creates an airy environment where the boundaries between the shower and bathroom seamlessly blend, enhancing freedom of movement and reducing visual clutter.
Complementing these light tones, reflective surfaces multiply the effect by bouncing light around the room and adding dimension. Strategically placed mirrors, glossy tiles, and polished chrome fixtures act as visual amplifiers, inviting light to dance and fill the space. Consider these elegant additions:
- Full-length mirrors that visually double the room’s depth.
- Glass shower panels that prevent segmenting the space while reflecting light.
- Glossy ceramic or porcelain tiles that shimmer and enhance sparkle.
- Minimalist chrome or brushed nickel hardware for subtle shine without overpowering.
| Elements | Benefit | Style Tip |
|---|---|---|
| Soft white paint | Maximizes light reflection | Use matte finish to avoid glare |
| Glass shower door | Keeps sightlines open | Frosted edges for privacy without heaviness |
| Chrome fixtures | Add shine without bulk | Select sleek, minimalist designs |
Smart Storage Solutions Integrated Seamlessly Into Open Shower Areas for a Clutter-Free Small Bathroom Aesthetic
In small bathrooms, every inch counts, and incorporating smart storage solutions within an open shower area can transform a cluttered space into a serene, minimalist retreat. Consider sleek, recessed niches built directly into shower walls-these not only keep shampoos and soaps organized but also maintain a streamlined visual flow. Floating shelves crafted from moisture-resistant materials add vertical storage without encroaching on floor space, offering the perfect spot for towels and bath essentials while enhancing the bathroom’s airy vibe.
Creative alternatives such as corner caddies or wall-mounted racks with slim profiles help maintain essential items within easy reach yet out of sight. For a modern touch, use glass or acrylic holders that blend seamlessly with the shower’s transparency, minimizing visual interruption. The key is balancing practicality with elegance by selecting storage that complements your bathroom’s design palette and enhances the open shower’s fluidity.
- Recessed niches – hide products without bulky additions
- Floating shelves – add storage and maintain flow
- Corner caddies – maximize overlooked spaces
- Wall-mounted racks – keep items accessible but tidy
- Transparent holders – visually minimal and stylish
| Storage Type | Space Saved | Design Impact |
|---|---|---|
| Recessed Niches | High | Sleek & Minimal |
| Floating Shelves | Medium | Modern & Airy |
| Corner Caddies | Medium | Efficient & Neat |
| Wall-Mounted Racks | Low | Accessible & Streamlined |
| Transparent Holders | High | Invisible & Chic |
Incorporating Textured Tiles in Open Shower Spaces to Add Depth and Interest Without Overcrowding the Room
Textured tiles are a brilliant solution to infuse personality and depth into small open shower spaces without overwhelming the visual field. These tiles catch light and shadow differently throughout the day, creating dynamic surfaces that draw the eye without adding bulk. Opt for subtle textures like soft ripples, geometric patterns, or natural stone finishes to keep the vibe balanced. Placing textured tiles on a single accent wall or just in strategic zones-such as the niche or the shower bench-can define the shower area beautifully while maintaining an open, airy feel.
To keep the design fresh and uncluttered, combine textured tiles with smooth, neutral surfaces. Here are some smart ways to use them effectively:
- Contrast with large-format tiles: Oversized tiles can enlarge the perception of space, while textures add visual intrigue.
- Limit the color palette: Stick to monochrome or complementary hues to unify the design and prevent visual chaos.
- Use vertical or horizontal grooves: This can subtly elongate or widen the shower space.
- Integrate texture in small sections: Like a border or within a shower niche to prevent overcrowding.
| Tile Texture | Best Use | Effect |
|---|---|---|
| Matte Pebbled | Shower floor | Anti-slip & natural feel |
| 3D Geometric | Accent wall | Adds contemporary flair |
| Linear Grooves | Horizontal wall strip | Creates width illusion |
| Soft Ripples | Shower niche | Subtle texture focal point |
Compact Corner Shower Setups Featuring Transparent Walls That Blend Beauty and Functionality Effortlessly
Maximizing every inch of a small bathroom calls for smart solutions, and a corner shower with transparent walls does just that. These setups use clear glass panels to create an illusion of open space, dissolving boundaries while letting natural or artificial light flow uninterrupted. The minimalist design reduces visual clutter, making the shower blend seamlessly into the room. This not only enhances the feeling of spaciousness but also elevates the overall aesthetic with a sleek, modern edge.
Functionality remains uncompromised in these compact corners:
- Space Efficiency: Corner placement utilizes areas typically left unused, freeing up room for other bathroom essentials.
- Easy Maintenance: Transparent panels are often treated to resist water spots and soap scum, ensuring hassle-free upkeep.
- Versatile Styling: The neutral look of clear glass pairs effortlessly with various tile designs and color schemes.
| Feature | Benefit |
|---|---|
| Frameless Glass | Enhances sleek, uninterrupted sightlines |
| Pivot or Sliding Door | Optimizes entry space depending on layout |
| Custom Drain Positioning | Prevents water pooling for a cleaner shower area |
Open Shower Designs Highlighting Floating Vanities and Wall-Mounted Faucets to Save Floor Space and Add Style
Incorporating floating vanities into your bathroom design not only elevates the aesthetic but also saves valuable floor space. These sleek, wall-mounted units create an airy feeling by exposing the floor beneath, making even the tiniest bathroom appear larger and less cluttered. They pair beautifully with open showers, where the absence of bulky enclosures allows the vanity’s streamlined silhouette to shine. Ideal materials include moisture-resistant wood or high-gloss laminates, which add durability without sacrificing style. By choosing vanities in lighter tones or natural finishes, you further enhance the spacious, minimalist vibe that defines modern small bathrooms.
Complementing this look, wall-mounted faucets enhance both functionality and aesthetics. Mounted directly on the wall above your floating vanity or sink, these faucets free up counter space, making daily routines smoother and more enjoyable. They also contribute to a clean, uncluttered look that’s perfect for open showers where every inch counts. Here’s why they’re a smart choice:
- Maximize countertop space for essentials and decor
- Reduce water splashes thanks to precise placement
- Offer a seamless, contemporary design feature
Together, floating vanities and wall-mounted faucets provide a dynamic duo that not only trims down footprint but also injects a sense of stylish innovation into your bathroom oasis.
The Art of Using Contrasting Materials Like Matte and Glossy Finishes to Define Zones Within Small Open Bathrooms
In small open bathroom designs, the strategic interplay between matte and glossy finishes transforms the space, creating visual boundaries without the need for physical dividers. Matte surfaces absorb light, offering a subdued, elegant backdrop ideal for wet zones like the shower area, where slip resistance and a tranquil atmosphere are essential. In contrast, glossy finishes reflect light and visually expand the area, perfect for surrounding vanity walls or storage niches. This deliberate contrast not only delineates functional zones but also introduces a sophisticated layer of texture, enhancing both style and spatial perception.
Implementing this contrast can be as simple as combining a matte subway tile backsplash with glossy ceramic floor tiles, or pairing a matte-painted wall with glossy, reflective fixtures and accessories. To assist in selection, here’s a quick reference of practical material combos that elevate both design and utility:
| Zone | Matte Finish | Glossy Finish | Benefit |
|---|---|---|---|
| Shower Area | Matte Porcelain Tiles | Glossy Glass Panels | Slip resistance & light reflection |
| Vanity Wall | Matte Painted Wall | Glossy Ceramic Backsplash | Elegant contrast & easy cleaning |
| Flooring | Matte Stone | Glossy Accent Inserts | Visual interest with texture balance |
- Use matte finishes in wet zones for safety and subtlety.
- Apply glossy finishes in surrounding areas to enlarge and brighten.
- Maintain color harmony for a seamless yet defined spatial experience.
Sophisticated Use of Greenery in Small Bathrooms Focusing Attention on Open Shower Areas to Create a Spa-Like Ambiance
Incorporating lush greenery into compact bathroom designs transforms open shower spaces into serene, spa-like retreats. Carefully selected plants not only thrive in the humid environment but also draw the eye toward the shower area, amplifying its visual importance. Strategically placed hanging planters or slim, vertical gardens alongside minimalist glass partitions introduce vibrant textures without overwhelming limited square footage. Foliage such as ferns, pothos, and air plants offer a range of shapes and shades, creating natural contrasts that soften sleek surfaces and inject freshness into the room’s palette.
To elevate the calming effect further, consider grouping plants with practical features to enhance the ambiance:
- Moisture-loving species: Thrive in shower humidity, reducing maintenance effort.
- Compact sizes: Fit snugly on narrow ledges or corner shelves.
- Air purifiers: Help maintain cleaner indoor air and add wellness benefits.
| Plant Type | Placement | Benefits |
|---|---|---|
| Boston Fern | Hanging Basket | Humidity tolerant, lush foliage |
| Spider Plant | Wall Shelf | Air purification, low maintenance |
| Succulents | Window Ledge | Compact, minimal watering |
Compact Linear Drains and Minimalist Fixtures in Open Showers Elevating the Streamlined Look of Tiny Bathrooms
In tiny bathrooms, every detail matters-especially when it comes to drainage and fixtures. Compact linear drains offer an elegant solution by seamlessly integrating into the floor design, allowing water to evacuate efficiently without interrupting the visual flow of the space. Unlike bulky traditional drains, these slim profiles foster a smooth, uninterrupted surface that enhances the minimalist vibe crucial for making a small bathroom feel airy and expansive. Their sleek, horizontal orientation can be positioned along the shower edge or beneath a glass partition, maximizing usable floor area while discreetly managing moisture.
Pairing these drains with minimalist fixtures elevates the overall aesthetic without sacrificing function. Think wall-mounted faucets, slim hand showers, and frameless glass panels that keep sightlines clear and open. These elements not only reduce visual clutter but also emphasize clean lines and geometric precision. Here’s why this combo works brilliantly in tight spaces:
- Space optimization: Fixtures mounted on walls free up floor space, making movement easier and the room feel larger.
- Easy maintenance: Linear drains simplify cleaning with fewer grout lines and accessible surfaces.
- Refined styling: Together, they craft a continuous look that complements modern decor themes effortlessly.
| Feature | Benefit for Small Bathrooms |
|---|---|
| Compact Linear Drain | Maximizes usable floor space and enhances visual continuity |
| Wall-Mounted Faucet | Eliminates countertop congestion, creating a cleaner look |
| Frameless Glass Panels | Preserves openness and light flow within the shower area |
Open Showers With Geometric Patterns and Bold Accents as a Statement of Style in Restrained Bathroom Layouts
Integrating open showers with striking geometric patterns transforms even the most compact bathrooms into showcases of contemporary flair. These designs not only add visual depth but also cleverly delineate the shower space without the need for bulky doors or curtains, preserving an open and airy feel. Think bold hexagonal tiles or sharp chevron layouts that contrast with muted walls to craft an artistic focal point. This subtle use of geometry can draw the eye and elevate the overall ambiance, making the shower a statement piece rather than just a functional area.
To further amplify style in limited spaces, consider complementing these patterned surfaces with bold accent colors or finishes. Matte black fixtures, brass hardware, or vibrant shower niches create dynamic contrasts that pop against restrained bathroom palettes. Here’s a quick guide to mixing and matching accents effectively in small layouts:
- Pair geometric tile designs with monochrome or pastel walls for balance
- Use a single bold hue for accessories to avoid visual overload
- Incorporate sleek floating shelves or niches to highlight accent colors while saving space
| Feature | Benefit | Recommended Material |
|---|---|---|
| Geometric Tiles | Enhances visual interest | Ceramic or Porcelain |
| Bold Accents | Creates focal points | Matte Black or Brass |
| Open Layout | Maximizes space flow | Glass Panels or No Barriers |
Visual Expansion Through Strategic Mirror Placement Near Open Shower Areas to Amplify Light and Space
Incorporating mirrors adjacent to open shower spaces offers more than just functionality – it completely transforms the perception of your bathroom. Strategically positioned mirrors bounce natural and artificial light around the room, instantly brightening even the smallest spaces. This increased luminosity reduces shadows and highlights the clean lines of your shower design, while reflecting elements such as tiles and fixtures to create a more immersive, expansive atmosphere. Utilizing floor-to-ceiling mirrors or panels can visually double your space, inviting a sense of openness that is otherwise hard to achieve in compact bathrooms.
When planning mirror placement, consider these effective tactics:
- Opt for frameless mirrors to maintain sleek, unobstructed reflections that blend seamlessly with modern shower aesthetics.
- Place mirrors opposite light sources such as windows or pendant lights to magnify brightness throughout the enclosures.
- Use mirrored accents on shower walls or doors to integrate subtle reflections without overwhelming the design.
- Combine mirrors with neutral color palettes to amplify the light bounce, enhancing the airy fabric of your bathroom.
| Mirror Type | Best Placement | Visual Effect |
|---|---|---|
| Frameless Panel | Entire wall next to shower | Maximizes space perception |
| Backlit Mirror | Above vanity, near shower | Enhances ambient lighting |
| Mirrored Tiles | Accent strip inside shower | Subtle depth & sparkle |
Redefining Small Bathroom Luxury With Black Metal Frame Open Shower Enclosures Against Light Walls
Embracing black metal frame shower enclosures in compact bathrooms creates a striking contrast against soft, light-hued walls that visually expand the space. The sleek, industrial-style frames introduce a sculptural element that feels both modern and timeless, transforming a modest shower area into a focal point of sophisticated elegance. Besides their aesthetic value, these enclosures offer practical advantages – their open design minimizes visual barriers, allowing natural light to flow freely and prevent the room from feeling cramped or segmented.
To maximize functionality without sacrificing style, integrate these enclosures with complementary design features:
- Matte black fixtures: Enhance the frame’s boldness while coordinating cohesively with other bathroom accessories.
- Light, reflective tiles: Amplify brightness and create the illusion of spaciousness.
- Minimalist hardware: Maintain clean lines and avoid visual clutter.
- Strategic lighting: Highlight the metal framework’s architectural beauty and soften contrasts.
Cozy and Inviting Small Bathrooms Featuring Warm Wood Tones and Open Shower Concepts for a Hygge Atmosphere
Transforming a small bathroom into a sanctuary of warmth and comfort is all about embracing natural elements and smart spatial design. Incorporating warm wood tones as accent features-such as teak shelves, oak cabinetry, or cedar trims-infuses the space with an earthy, organic vibe that softens the coolness of tile. Open shower concepts, featuring frameless glass panels or simple curtains, not only visually expand the area but also invite a seamless flow of light, enhancing the cozy ambiance. The result is a space that feels both open and snug, channeling the heartwarming essence of hygge.
To elevate this atmosphere, consider integrating design elements that underscore comfort and simplicity. Here are some key features to consider:
- Matte black or brass fixtures to contrast and complement the wood’s natural warmth.
- Soft, layered lighting such as wall sconces or LED strips tucked beneath wooden ledges.
- Natural textiles like cotton or linen shower curtains and plush organic rugs.
- Minimalistic storage solutions that keep clutter at bay while showcasing the wood’s texture.
Seamless Transitions From Wet to Dry Zones Using Subtle Floor Level Changes in Open Shower Designs
Achieving a smooth flow between wet and dry zones in an open shower space is more than just functional-it’s a design statement. By incorporating subtle floor level changes, you can create an elegant boundary that guides water where it belongs, without interrupting the visual harmony of the bathroom. These gentle slopes or low-profile steps, often only a few centimeters high, offer a tactile cue that separates the shower area from the rest of the space, keeping the floor dry and adding a polished, minimalistic look.
To enhance this effect, consider using materials that complement each other but differ slightly in texture or color, signaling a transition without harsh contrasts. Here’s a quick guide to planning these smart transitions:
- Micro-slopes: Gradual inclines-1 to 2 cm-that direct water seamlessly toward the drain.
- Step-down thresholds: Subtle ledges that are safe and stylish, perfect for compact setups.
- Different tile finishes: Matte finishes inside the shower zone vs. polished outside to visibly denote dry areas.
| Transition Type | Height Difference | Ideal For |
|---|---|---|
| Micro-slope | 1-2 cm | Compact bathrooms |
| Step-down threshold | 2-5 cm | Luxury and strong visual separation |
| Flush with material change | 0 cm | Seamless design with subtle tactile variation |
Effortless Flow Achieved by Integrating Open Shower Spaces With Adjacent Vanity and Toilet Areas
Blending the shower space seamlessly with the vanity and toilet zones eliminates visual clutter and enhances the sense of openness in small bathrooms. This integration fosters a smooth transition between functional areas, allowing natural light and air circulation to flow effortlessly, which visually enlarges the space. By opting for minimalistic glass panels or even open shower designs without barriers, each area complements the other without disruption, promoting an airy and cohesive atmosphere.
Key benefits of this layout approach include:
- Optimized use of limited floor space by combining zones
- Easy maintenance with fewer walls and joints
- Enhanced aesthetic appeal through unified materials and fixtures
- Improved accessibility and movement within the bathroom
Balancing Privacy and Openness Using Frosted Glass Panels in Compact Open Showers to Maintain Airy Vibes
Integrating frosted glass panels in compact open showers offers an elegant solution to the classic dilemma of privacy versus openness. These panels diffuse light beautifully, creating a soft, inviting glow without sacrificing personal space. Instead of heavy curtains or opaque partitions that can make a bathroom feel cramped, frosted glass provides a sleek, modern barrier that maintains the airy ambiance essential in small bathrooms. Its subtle translucency allows natural light to flow freely, enhancing the sense of roominess while gently concealing the shower area.
Consider incorporating these design tips to maximize both style and function:
- Use frameless frosted glass panels for a seamless, contemporary look that visually expands your shower space.
- Pair with bright, light-reflecting tiles to amplify the glow and openness created by the frosted glass.
- Choose floor-to-ceiling panels to prevent water splashes and keep moisture contained without using bulky enclosures.
| Feature | Benefit |
|---|---|
| Frosted Texture | Enhances privacy while allowing light diffusion |
| Minimalist Hardware | Keeps the design light and uncluttered |
| Easy-Clean Surface | Maintains clarity and hygiene with minimal effort |
Engineering Small Bathrooms With Wall Niches Around Open Showers for Organized Storage Without Bulk
Maximizing storage in compact bathrooms demands innovative solutions that blend functionality with style. Wall niches around open showers offer an elegant and space-saving alternative to bulky shelves or cabinets. These recessed pockets seamlessly integrate into the wall, providing a dedicated spot for toiletries and bath essentials without encroaching on precious floor space. Beyond their practicality, niches create a streamlined, modern look by maintaining clean lines and contributing to an uncluttered ambiance, a key factor in small bathroom design.
To enhance usability, consider customizing niches with varying depths and widths to accommodate different items-from shampoo bottles to soap dishes. Incorporate waterproof materials and subtle recessed lighting to highlight the niches and improve visibility. The following table summarizes key design tips to make the most of your shower niches:
| Design Element | Benefit | Style Tips |
|---|---|---|
| Variable Depths | Fits diverse item sizes | Mix shallow and deep shelves |
| Waterproof Materials | Prevents damage and mold | Use ceramic tile or glass panels |
| Recessed Lighting | Enhances visibility | Opt for warm LED strips |
| Minimalist Frames | Maintains clean aesthetics | Choose slim metal or tile trims |
- Keep niches at comfortable heights to avoid stretching or bending during use.
- Coordinate niche finishes with overall bathroom materials for cohesive design.
- Use niching for multiple purposes, such as holding towels or decorative elements.
Minimalist Open Showers Using Matte Black Fixtures Paired With Light Stone Textures To Add Visual Interest
Embracing a minimalist aesthetic in small bathrooms can be as functional as it is visually appealing. Matte black fixtures serve as bold focal points, creating clean, defined lines that contrast beautifully with soft, light stone textures. This combination introduces depth without overwhelming the limited space, making the shower area feel both modern and serene. The matte finish resists fingerprints and water spots, ensuring a pristine look that lasts, while the natural stone adds warmth and tactility underfoot and on surrounding walls.
To enhance this sophisticated pairing, consider incorporating:
- Frameless glass panels to maintain an open flow and maximize light penetration.
- Subtle recessed niches in the stone walls for storage, keeping essentials organized without clutter.
- Textured stone tiles with gentle variations to add interest without contrasting heavily against the sleek fixtures.
Together, these elements create a balanced environment that elevates even the smallest open shower, proving that style and space can co-exist effortlessly.
Soft Ambient Lighting in Open Shower Areas Enhancing Mood While Maintaining the Spacious Feel of Small Bathrooms
Transforming a compact bathroom into a serene oasis often hinges on the artful use of lighting, especially in open shower areas. Incorporating soft ambient lighting not only crafts a calming atmosphere but also ensures the space maintains its airy and expansive feel. Subtle LED strips integrated into niches, under benches, or behind frameless glass panels provide a gentle glow that softly illuminates without overpowering. This delicate balance highlights architectural details and textures, enhancing the sensory experience without compromising the minimalist aesthetics crucial to small bathrooms.
To maximize mood enhancement while preserving spaciousness, opt for warm tones and indirect light sources rather than harsh overhead fixtures. Consider these smart ambient lighting choices for open showers:
- Recessed wall washers with dimmable controls
- Waterproof pendant lights with frosted shades
- Fiber optic spotlights for a soft starry effect
- Motion-activated LED strips for convenience and ambiance
By layering these lighting elements, the open shower area becomes a tranquil retreat, proving that small bathrooms can blend functionality with style effortlessly.
Open Shower Concepts Featuring Curbless Designs for Uninterrupted Floor Space and Contemporary Elegance
The fusion of uninterrupted floor space and sleek aesthetics is brilliantly achieved through curbless shower installations. By eliminating the traditional threshold, these designs create a seamless transition between the shower and the rest of the bathroom, making even the smallest spaces feel expansive and open. This approach not only enhances the visual flow but also simplifies cleaning and improves accessibility, making it a smart choice for a modern bathroom that values both form and function.
Implementing an open shower area with a minimalist glass panel or a partial divider ensures light flows freely, accentuating contemporary elegance without crowding the room. Consider incorporating elements such as:
- Linear drains: Sleek and discreet, these drains maintain clean lines and efficient water flow.
- Textured flooring: Adds safety and tactile contrast without breaking the visual continuity.
- Neutral palettes and natural materials: To complement the open feel and promote a tranquil ambiance.
| Feature | Benefit |
|---|---|
| Curbless Entry | Barrier-free access and ease of movement |
| Glass Partition | Maintains openness while containing water |
| Underfloor Drainage | Streamlined look with efficient water management |
Creative Use of Patterns and Borders in Open Shower Walls as Focal Points Without Overwhelming Small Spaces
Introducing patterns and borders in the design of open shower walls transforms these functional spaces into captivating visual focal points without overpowering the room. Opt for delicate geometric patterns or subtle floral motifs that complement the existing décor, offering texture and interest. Strategic placement is key-consider using patterned tiles as a vertical strip or a horizontal band to create a sense of height or width, respectively. This method adds intrigue while leaving surrounding walls calm and uncluttered, preserving the airy feel vital for small bathrooms.
To maximize style without compromising space, incorporate borders that frame the open shower seamlessly. Thin mosaic or contrasting tile borders draw attention to architectural lines, highlighting the shower’s shape and features. Here are some creative ideas to explore:
- Monochrome Patterns: Use black and white tiles in subtle repetitive designs for timeless elegance.
- Nature-inspired Borders: Incorporate leaf or wave motifs for a soothing, spa-like atmosphere.
- Metallic Accents: Add thin gold or silver trim to introduce a touch of luxury without overwhelming the design.
| Pattern Type | Visual Effect | Best Placement |
|---|---|---|
| Subtle Geometric | Heightens depth | Vertical strip on shower wall |
| Soft Floral | Creates calm ambiance | Border around niche or recess |
| Mosaic Tile | Adds sparkle and detail | Horizontal band between large tiles |
Elegant Mix of Industrial and Organic Elements in Small Bathrooms With Open Shower Features to Achieve Balanced Style
Achieving a harmonious balance between industrial toughness and organic warmth creates an inviting sanctuary, especially in compact bathroom spaces. Incorporate raw materials like matte black metal fixtures and exposed pipes, contrasted with natural stone tiles or warm wood accents to bring life into the room. Such a blend not only elevates aesthetics but also highlights texture diversity, making the open shower a stunning focal point without overwhelming the area. Consider floating wooden shelves or pebble flooring in the shower zone to soften the industrial edge, creating a tactile interplay that introduces visual interest and sensory depth.
To optimize both style and functionality, subtle details play a vital role. Use clear or frosted glass panels to visually expand the space while maintaining separation and preventing water splash. Pairing this with exposed concrete walls and strategic greenery like hanging plants or small succulents fosters a serene atmosphere reminiscent of an urban oasis. Key elements that enhance this mixed approach include:
- Matte Black Fixtures: taps, showerheads, and handles
- Natural Texture Accents: wooden benches or stone soap dishes
- Earthy Color Palette: warm grays, muted greens, and neutral browns
- Open Shelving: minimalist, metal-framed with wooden planks
| Feature | Material | Effect |
|---|---|---|
| Shower Frame | Matte Black Steel | Industrial edge with clean lines |
| Flooring | River Pebbles / Wood Panels | Natural warmth & comfort |
| Walls | Exposed Concrete / Textured Tile | Raw aesthetic balanced with softness |
| Decor | Greenery (Succulents, Ferns) | Organic freshness & color pop |
Glass Shelving Units Within Open Showers To Display Elegant Bathroom Essentials Without Reducing Space
Utilizing glass shelving units within the shower space offers an elegant solution for organizing bathroom essentials while maintaining an open, airy feel. These shelves act as both functional storage and a design feature, showcasing items like artisanal soaps, chic shampoo bottles, or fresh greenery without compromising on space. The transparency of glass reflects light within the shower, giving the illusion of a bigger, brighter space-an essential trick for compact bathrooms where every inch counts.
Beyond their aesthetic appeal, glass shelves are incredibly versatile, fitting seamlessly into various design styles-from minimalist modern to vintage glam. Installation can be customized to fit any nook or wall, ensuring essentials stay neatly arranged and accessible without cluttering countertops or floor space. Consider pairing glass shelves with subtle LED backlighting to highlight treasured items and add a spa-like ambiance.
- Tempered glass ensures durability and safety in humid environments.
- Floating shelf designs maintain a sleek, seamless look.
- Clear edges or frosted finishes add unique texture without bulk.
| Feature | Benefit |
|---|---|
| Space-saving | Keeps essentials off wet floors and counters |
| Easy maintenance | Wipes clean without trapping moisture |
| Stylish display | Turns toiletries into decorative accents |
Zen-Inspired Open Shower Settings With Natural Materials and Simple Lines Bringing Calm and Openness to Tight Bathrooms
Embracing a Zen philosophy in small bathrooms transforms the space into a sanctuary of tranquility and simplicity. By incorporating natural materials such as warm wood, smooth stone, and matte tiles, the shower area becomes a tactile interplay of textures that soothe the senses. Simple, clean lines play a pivotal role, steering clear of excess decoration to create an open, airy ambiance. These elements not only enhance calmness but also visually expand the bathroom, making every inch feel more generous and inviting.
To achieve this harmonious balance, consider integrating these design principles:
- Open layouts: Use frameless glass panels or minimal barriers to maintain an uninterrupted flow.
- Natural palettes: Earthy tones such as soft beiges, muted greens, and gentle greys evoke the serenity of nature.
- Streamlined fixtures: Select discreet, wall-mounted showerheads and controls to keep surfaces sleek.
- Organic accents: Incorporate live plants or bamboo accessories to reinforce the Zen vibe.
These strategies align with the core Zen values of simplicity and mindfulness, creating a peaceful oasis even within tight quarters.
In Retrospect
In the world of small bathrooms, every inch matters-and an open shower can be the perfect blend of function and flair. By embracing thoughtful design, clever layout tricks, and stylish finishes, even the coziest space can feel expansive and inviting. Whether you opt for minimalist glass panels, smart storage solutions, or eye-catching textures, these ideas prove that maximizing space doesn’t mean sacrificing style. So go ahead, reimagine your bathroom’s potential, and transform it into a sleek retreat where practicality and elegance flow seamlessly together.

